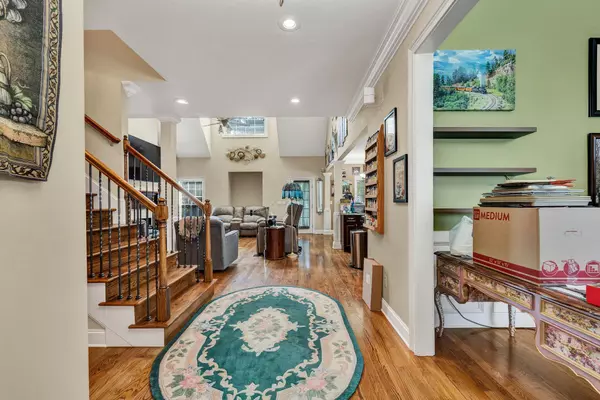$535,000
$599,950
10.8%For more information regarding the value of a property, please contact us for a free consultation.
4 Beds
3 Baths
3,266 SqFt
SOLD DATE : 08/28/2025
Key Details
Sold Price $535,000
Property Type Single Family Home
Sub Type Single Family Residence
Listing Status Sold
Purchase Type For Sale
Approx. Sqft 0.29
Square Footage 3,266 sqft
Price per Sqft $163
Subdivision Meadow Stream
MLS Listing ID 20252950
Sold Date 08/28/25
Style Other
Bedrooms 4
Full Baths 2
Half Baths 1
Construction Status Updated/Remodeled
HOA Fees $8/ann
HOA Y/N Yes
Abv Grd Liv Area 3,266
Year Built 2003
Annual Tax Amount $1,929
Lot Size 0.290 Acres
Acres 0.29
Property Sub-Type Single Family Residence
Source River Counties Association of REALTORS®
Property Description
HUGE PRICE IMPROVEMENT...Over 3,000sf of Living Space in this Gorgeous 4-bedroom, 2.5-bath home in the desirable Meadow Stream Subdivision of Ooltewah, TN. The spacious primary suite is located on the main floor and features an ensuite bath. Enjoy hardwood floors throughout and an updated chef's kitchen with modern appliances.
Entertain in style with a large private backyard featuring a gas grill, a spacious screened in deck and patio overlooking a serene stream, and a beautifully landscaped, irrigated yard. Two sidewalks lead to the front door for convenience. Inside, the home offers a fireplace, a catwalk overlooking the great room, a formal dining room (or office), and an eat-in kitchen.
Additional highlights include:
* Roof is only 1.5 years old
* Wired for security and home entertainment systems
* Termite and pest control services in place
* Bonus items: 86'' LG TV in the living room, 55'' Roku TV in the primary bedroom, LG front-load washer/dryer with pedestals, Royal Gourmet gas grill (brand new, connected to main propane line), and all window coverings.
Seller notes wonderful neighbors—don't miss this move-in-ready gem!
PROFESSIONAL PICTURES COMING TUESDAY 7-2
Location
State TN
County Hamilton
Direction From Hwy 11/Lee Hwy, Turn Right on Ooltewah-Georgetown Road, at the roundabout take the 2nd exit onto Blanche Road, Turn left on Streamside, Turn Right on Lazy Brook Court, Home is on the right, Sign in Yard.
Rooms
Basement Crawl Space
Interior
Interior Features Walk-In Shower, Split Bedrooms, Wired for Sound, Walk-In Closet(s), Tray Ceiling(s), Sound System, Soaking Tub, Smart Thermostat, Primary Downstairs, Pantry, Open Floorplan, Kitchen Island, High Speed Internet, High Ceilings, Granite Counters, Eat-in Kitchen, Double Vanity, Double Closets, Bar, Bathroom Mirror(s), Bidet, Bookcases, Breakfast Bar, Built-in Features, Ceiling Fan(s), Central Vacuum, Crown Molding
Heating Central, Electric
Cooling Central Air, Multi Units
Flooring Hardwood, Tile
Fireplaces Number 1
Fireplaces Type Gas Log
Equipment Other, Irrigation Equipment
Fireplace Yes
Window Features Vinyl Frames,Window Coverings,Storm Window(s),Screens,Blinds,Double Pane Windows,Drapes,Insulated Windows
Appliance Water Purifier, Washer, Dishwasher, Disposal, Double Oven, Dryer, Electric Oven, Electric Water Heater, Exhaust Fan, Gas Cooktop, Microwave, Plumbed For Ice Maker, Refrigerator
Laundry Sink, Main Level, Laundry Room
Exterior
Exterior Feature Rain Gutters
Parking Features Driveway, Garage, Garage Door Opener
Garage Spaces 2.0
Garage Description 2.0
Fence None
Pool None
Community Features Curbs, Street Lights
Utilities Available Underground Utilities, Propane, High Speed Internet Available, Water Connected, Sewer Connected, Phone Available, Cable Available, Electricity Connected
View Y/N false
Roof Type Pitched,Shingle
Porch Covered, Deck, Front Porch, Patio, Porch, Rear Porch, Screened
Total Parking Spaces 4
Building
Lot Description Underground Tank(s), Mailbox, Creek/Stream, Level, Landscaped, Cul-De-Sac, Cleared
Entry Level Two
Foundation Brick/Mortar, Permanent
Lot Size Range 0.29
Sewer Public Sewer
Water Public
Architectural Style Other
Additional Building None
New Construction No
Construction Status Updated/Remodeled
Schools
Elementary Schools Ooltewah
Middle Schools Hunter
High Schools Ooltewah
Others
HOA Fee Include Other
Tax ID 114p A 043
Security Features Smoke Detector(s),Security System Owned,Security System,Prewired,Carbon Monoxide Detector(s)
Acceptable Financing Cash, Conventional, FHA, VA Loan
Horse Property false
Listing Terms Cash, Conventional, FHA, VA Loan
Special Listing Condition Standard
Read Less Info
Want to know what your home might be worth? Contact us for a FREE valuation!

Our team is ready to help you sell your home for the highest possible price ASAP
Bought with --NON-MEMBER OFFICE--

Find out why customers are choosing LPT Realty to meet their real estate needs






