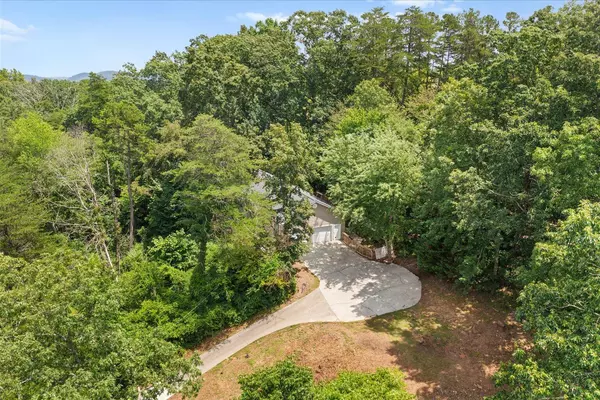$248,000
$248,000
For more information regarding the value of a property, please contact us for a free consultation.
3 Beds
2 Baths
1,376 SqFt
SOLD DATE : 08/26/2025
Key Details
Sold Price $248,000
Property Type Single Family Home
Sub Type Single Family Residence
Listing Status Sold
Purchase Type For Sale
Square Footage 1,376 sqft
Price per Sqft $180
Subdivision Harbour Ridge Ests
MLS Listing ID 1517475
Sold Date 08/26/25
Bedrooms 3
Full Baths 2
Year Built 1998
Lot Size 0.810 Acres
Acres 0.81
Lot Dimensions 167x210
Property Sub-Type Single Family Residence
Source Greater Chattanooga REALTORS®
Property Description
Peaceful Cul-de-Sac Living in the Heart of Ringgold! Welcome to this beautifully maintained 3-bedroom, 2-bath home nestled in a quiet neighborhood in the Heritage School District! With a brand-new roof, gutters, gutter guards, new HVAC (Dec 2023), and fresh interior updates, this home is move-in ready and full of possibilities. Inside, you'll find a warm and inviting space with hardwood and tile floors, brand-new carpet, and updated bathroom fixtures. The layout is both functional and flexible, making it perfect for a variety of lifestyles—from growing families to those looking to downsize with comfort. Sitting on nearly an acre, the outdoor potential is endless. There's room to expand with a separate garage, outbuilding, additional living space, pool, or a relaxing outdoor entertaining area—whatever your dream may be, there's space to bring it to life. All this while being just minutes from charming downtown Ringgold, a 10-minute drive to Fort Oglethorpe, and only 15 minutes to Chattanooga—you'll enjoy the perfect mix of privacy and convenience. Don't miss this incredible opportunity to own a home that offers comfort, space, and endless potential—with convienence! Call today to schedule your tour!
Location
State GA
County Catoosa
Area 0.81
Interior
Interior Features Ceiling Fan(s), Crown Molding, Double Vanity, En Suite, Granite Counters, Split Bedrooms, Tub/shower Combo, Walk-In Closet(s)
Heating Central, Electric
Cooling Ceiling Fan(s), Central Air, Electric
Flooring Carpet, Ceramic Tile, Hardwood, Linoleum
Fireplace No
Window Features Blinds,Insulated Windows,Vinyl Frames
Appliance Refrigerator, Microwave, Electric Range, Dishwasher
Heat Source Central, Electric
Laundry Electric Dryer Hookup, Main Level, Washer Hookup
Exterior
Exterior Feature Private Yard, Rain Gutters
Parking Features Concrete, Driveway, Garage, Garage Door Opener
Garage Spaces 2.0
Garage Description Attached, Concrete, Driveway, Garage, Garage Door Opener
Utilities Available Electricity Connected, Sewer Connected, Water Connected
Roof Type Shingle
Porch Deck, Front Porch
Total Parking Spaces 2
Garage Yes
Building
Lot Description Cul-De-Sac, Many Trees, Sloped Up
Faces From Poplar Springs Rd turn onto Baggett Rd, Take 1st right onto Harbour Lane, house on the right at cul de sac.
Story One
Foundation Block, Permanent
Sewer Public Sewer
Water Public
Structure Type Block,Vinyl Siding
Schools
Elementary Schools Boynton Elementary
Middle Schools Heritage Middle
High Schools Heritage High School
Others
Senior Community No
Tax ID 0024c-011
Acceptable Financing Cash, Conventional, FHA, USDA Loan, VA Loan
Listing Terms Cash, Conventional, FHA, USDA Loan, VA Loan
Read Less Info
Want to know what your home might be worth? Contact us for a FREE valuation!

Our team is ready to help you sell your home for the highest possible price ASAP


Find out why customers are choosing LPT Realty to meet their real estate needs






