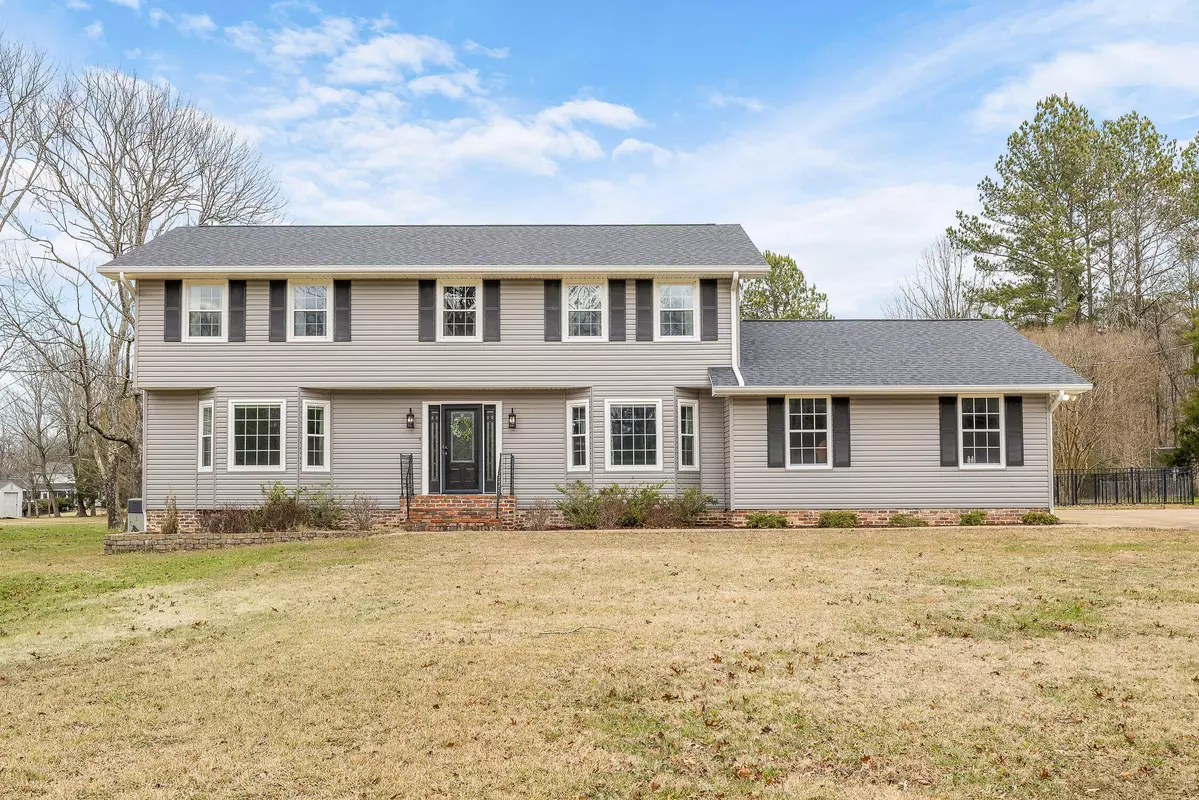$650,000
$695,000
6.5%For more information regarding the value of a property, please contact us for a free consultation.
4 Beds
3 Baths
3,380 SqFt
SOLD DATE : 08/22/2025
Key Details
Sold Price $650,000
Property Type Single Family Home
Sub Type Single Family Residence
Listing Status Sold
Purchase Type For Sale
Square Footage 3,380 sqft
Price per Sqft $192
Subdivision Hiawatha Ests
MLS Listing ID 1504235
Sold Date 08/22/25
Bedrooms 4
Full Baths 2
Half Baths 1
HOA Fees $6/ann
Year Built 1976
Lot Size 2.370 Acres
Acres 2.37
Lot Dimensions 220x469 IR
Property Sub-Type Single Family Residence
Source Greater Chattanooga REALTORS®
Property Description
In East Hamilton County located in Hiawatha Estates, nestled on a spacious level Beautifully Maintained Home on 2.07 Acres with Scenic Mountain Views, this home offers the perfect balance of comfort, convenience, and charm. Located just minutes from Ooltewah's shopping and top-rated schools, this property provides easy access to all the amenities you need. Inside, and downstairs you will find hardwood floors, ceramic tiles, and carpet in the bedrooms, creating a warm and inviting atmosphere. The family-sized great room features a cozy fireplace and a wet bar, making it perfect for entertaining. Adjacent, a large sunroom invites you to relax and enjoy the views of your private backyard retreat. The heart of the home is the spacious kitchen, which overlooks the deck, in ground pool, and stunning mountain views. For more formal gatherings, there is a separate dining room and living room, providing plenty space for hosting friends and family. With four generously sized bedrooms and ample storage, everyone in the family will have their own retreat. The oversized two-car garage with a workstation adds even more functionality to this already well-designed home. This property is the ideal backdrop for a family to create lasting memories. It is a magnificent home waiting for the love of a great family. Schedule your private tour today!
Location
State TN
County Hamilton
Area 2.37
Rooms
Family Room Yes
Dining Room true
Interior
Interior Features Bar, Breakfast Nook, Ceiling Fan(s), Crown Molding, Double Closets, Eat-in Kitchen, Separate Dining Room, Separate Shower, Tub/shower Combo, Walk-In Closet(s)
Heating Central, Electric
Cooling Central Air
Flooring Carpet, Ceramic Tile, Tile, Vinyl
Fireplaces Number 1
Fireplaces Type Gas Log, Living Room, Propane
Fireplace Yes
Window Features Blinds,Vinyl Frames,Window Treatments
Heat Source Central, Electric
Laundry Laundry Room, Main Level
Exterior
Exterior Feature Private Yard
Parking Features Concrete, Garage, Garage Door Opener, Garage Faces Side, Kitchen Level, Off Street
Garage Spaces 2.0
Garage Description Attached, Concrete, Garage, Garage Door Opener, Garage Faces Side, Kitchen Level, Off Street
Pool Diving Board, Fenced, In Ground
Community Features None
Utilities Available Cable Available, Cable Connected, Electricity Available, Electricity Connected, Phone Available, Water Available, Water Connected, Propane
View Mountain(s)
Roof Type Asphalt,Shingle
Porch Deck, Front Porch, Patio, Porch, Rear Porch
Total Parking Spaces 2
Garage Yes
Building
Lot Description Agricultural, Back Yard, Cul-De-Sac, Few Trees, Front Yard, Irregular Lot, Level, Views
Faces On I-75N, Take exit 11 toward US-11 N/US-64 E/Ooltewah, Turn right onto Lee Hwy (US-11 N/US-64 E) toward Ooltewah., Turn left onto Ooltewah Georgetown Rd., Turn right onto Hopi Trl.
Story Two
Foundation Block
Sewer Septic Tank
Water Public
Additional Building Outbuilding
Structure Type Brick,Vinyl Siding
Schools
Elementary Schools Ooltewah Elementary
Middle Schools Ooltewah Middle
High Schools Ooltewah
Others
Senior Community No
Tax ID 123 120
Acceptable Financing Cash, Conventional, VA Loan
Listing Terms Cash, Conventional, VA Loan
Read Less Info
Want to know what your home might be worth? Contact us for a FREE valuation!

Our team is ready to help you sell your home for the highest possible price ASAP


Find out why customers are choosing LPT Realty to meet their real estate needs






