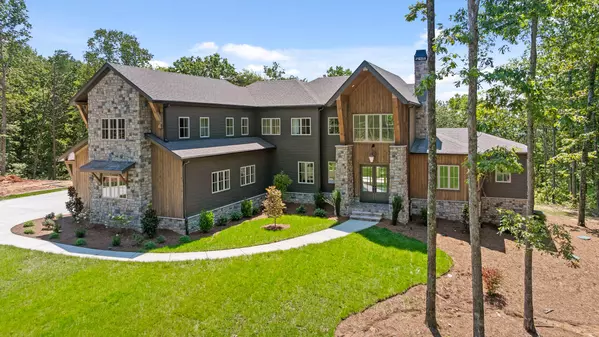$1,400,000
$1,400,000
For more information regarding the value of a property, please contact us for a free consultation.
4 Beds
4 Baths
3,228 SqFt
SOLD DATE : 08/22/2025
Key Details
Sold Price $1,400,000
Property Type Single Family Home
Sub Type Single Family Residence
Listing Status Sold
Purchase Type For Sale
Square Footage 3,228 sqft
Price per Sqft $433
Subdivision Flipper Bend
MLS Listing ID 1510141
Sold Date 08/22/25
Bedrooms 4
Full Baths 3
Half Baths 1
HOA Fees $250/mo
Year Built 2025
Lot Size 1.200 Acres
Acres 1.2
Lot Dimensions 118 x 441
Property Sub-Type Single Family Residence
Source Greater Chattanooga REALTORS®
Property Description
This dreamy mountain property is the first of its kind in the new phase of Flipper Bend, built by Peppers Construction and designed by Agape Designs. This home has a very thought out floor plan and has some great sunset views off the back of the home. As you drive up to this dark dreamy home, you are immersed in a modern mountain retreat crafted with stone and eastern pine wood. Walk in through the tall, grand entrance that flows into the living room and kitchen that open to the covered back porch. To the right lives the spare room or office, and the master bedroom and bath. The master bedroom is surrounded with windows overlooking the forested acre lot; the bathroom has a his and hers closet, and a garden tub and separate shower. On the other side of the house, you will find a dining room off of the kitchen, a spacious pantry, powder room, laundry room, and mud room that leads out to the two car garage. Up the stairs are three more bedrooms, two bathrooms, one of which being a jack and jill, and a bonus room. Each space is filled in with large closets, making every square inch useful and efficient. This lot has just been cleared and construction has started but there is time for you to make personal selections. Flipper Bend is a new gated community tucked into an untouched portion of Signal Mountain, TN. Enter through the Gate House and find yourself immersed in a local community unlike anything else in Chattanooga. Each property is thoughtfully designed to harmonize with nature. Storybook views of the Tennessee valley, historic Cumberland plateau and surrounding areas abound. The community is perched high above the crowd below, allowing you to breathe, relax, and become one with the wonder surrounding you. Carefully planned hiking and biking paths meander for miles while an elevated community center with gorgeous brow views will entertain and relax you year around.
Location
State TN
County Hamilton
Area 1.2
Rooms
Dining Room true
Interior
Interior Features Ceiling Fan(s), Connected Shared Bathroom, Crown Molding, En Suite, Granite Counters, High Ceilings, High Speed Internet, Kitchen Island, Pantry, Primary Downstairs, Separate Shower, Soaking Tub, Tub/shower Combo, Walk-In Closet(s)
Heating Central
Cooling Central Air, Electric
Flooring Hardwood, Tile
Fireplaces Number 1
Fireplaces Type Gas Log, Gas Starter, Living Room
Fireplace Yes
Window Features Vinyl Frames
Appliance Refrigerator, Oven, Microwave, Down Draft, Disposal, Dishwasher
Heat Source Central
Laundry Electric Dryer Hookup, In Hall, Inside, Laundry Room, Main Level, Sink, Washer Hookup
Exterior
Exterior Feature Rain Gutters
Parking Features Concrete, Driveway, Garage, Garage Door Opener, Garage Faces Side, Kitchen Level, Off Street
Garage Spaces 2.0
Garage Description Attached, Concrete, Driveway, Garage, Garage Door Opener, Garage Faces Side, Kitchen Level, Off Street
Pool Community
Community Features Clubhouse, Gated, Sidewalks
Utilities Available Electricity Connected, Sewer Connected, Water Connected, Underground Utilities
Amenities Available Clubhouse, Gated, Jogging Path, Management, Parking, Picnic Area, Trail(s)
Roof Type Asphalt,Shingle
Porch Covered, Front Porch, Rear Porch
Total Parking Spaces 2
Garage Yes
Building
Lot Description Front Yard, Level, Rectangular Lot, Sloped Down, Wooded
Faces Top of Roberts Mill Road, turn right into Flipper Bend, turn left onto Bent Hickory Road, turn left onto Bear Paw Trail. Property is on left.
Story Two
Foundation Block
Sewer Septic Tank
Water Public
Structure Type Fiber Cement,Stone,Wood Siding
Schools
Elementary Schools Nolan Elementary
Middle Schools Signal Mountain Middle
High Schools Signal Mtn
Others
Senior Community No
Tax ID 072e A 070
Acceptable Financing Cash, Conventional
Listing Terms Cash, Conventional
Special Listing Condition Standard
Read Less Info
Want to know what your home might be worth? Contact us for a FREE valuation!

Our team is ready to help you sell your home for the highest possible price ASAP


Find out why customers are choosing LPT Realty to meet their real estate needs






