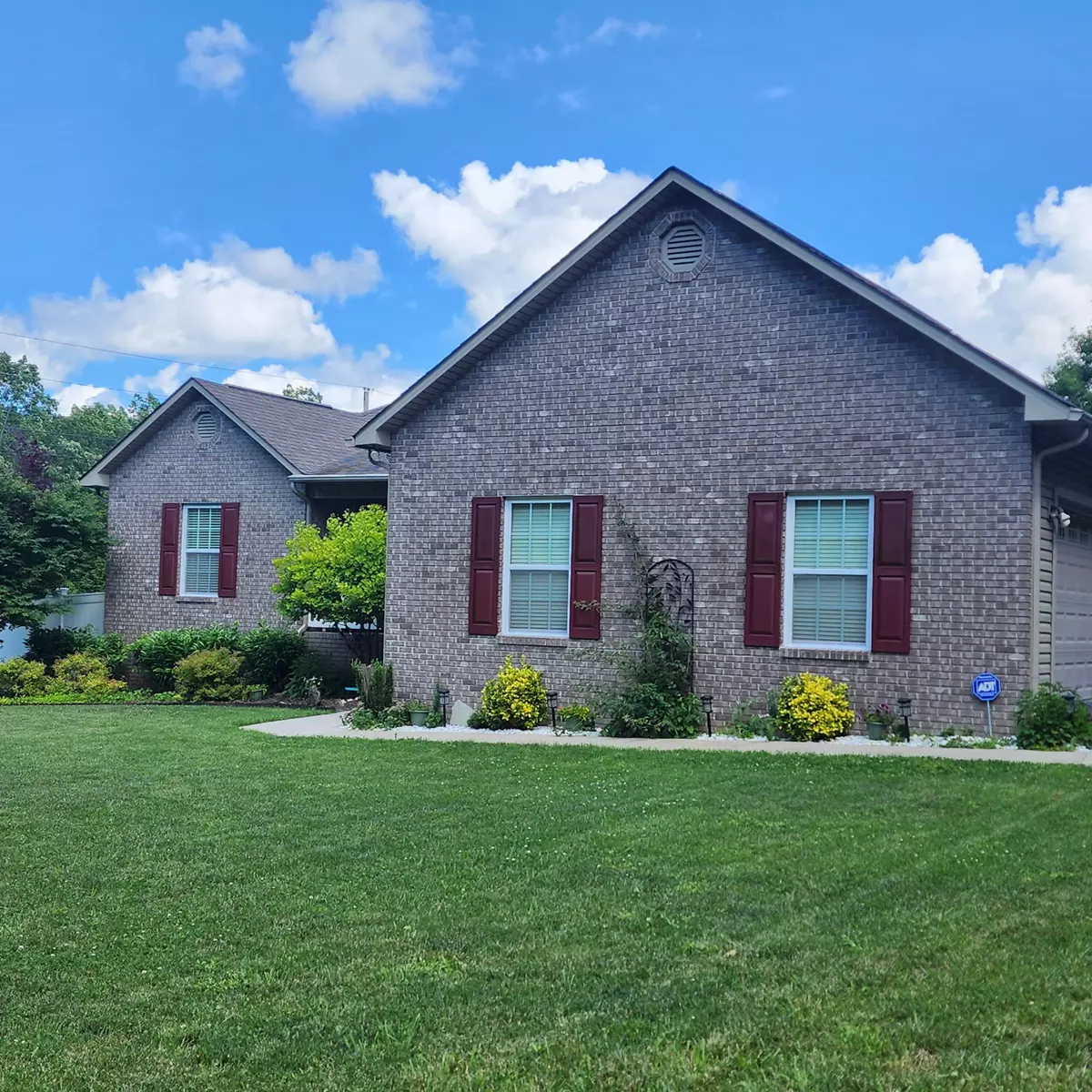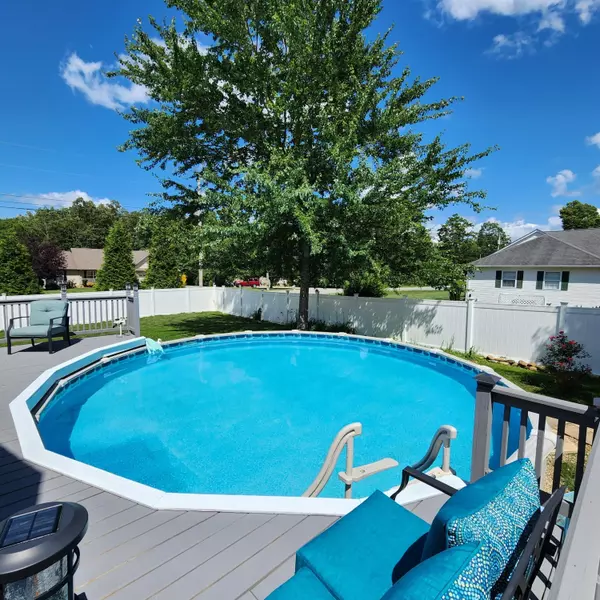$441,000
$441,000
For more information regarding the value of a property, please contact us for a free consultation.
3 Beds
2 Baths
2,179 SqFt
SOLD DATE : 08/13/2025
Key Details
Sold Price $441,000
Property Type Single Family Home
Sub Type Single Family Residence
Listing Status Sold
Purchase Type For Sale
Approx. Sqft 0.5
Square Footage 2,179 sqft
Price per Sqft $202
MLS Listing ID 20250280
Sold Date 08/13/25
Style Other
Bedrooms 3
Full Baths 2
Construction Status Functional
HOA Y/N No
Year Built 2012
Annual Tax Amount $1,374
Lot Size 0.500 Acres
Acres 0.5
Property Sub-Type Single Family Residence
Source River Counties Association of REALTORS®
Property Description
BACK ON MARKET. Buyer fell through. No fault of this Beautiful Home! Pride of ownership shows in this inviting 1,846 sq. ft., 3-bedroom home. Fresh interior paint on all walls, trim &baseboards. The updated multi-level deck, rails, steps and solar-lighting around the pool, deck and hot tub adds ambiance to an inviting, relaxing family area. Updates throughout the home show in this 3-bed one-story home that has a 2-car garage, with lots of storage areas both in the home and garage, including a pantry in the kitchen. Floors are in excellent condition—acacia hardwood, oak hardwood, and porcelain ceramic tile. New 5 ½'' wide acacia wood flooring was added in 2024. The dining room and living room also have 3'' oak hardwood flooring. The backyard extends to white vinyl fencing that surrounds a private back yard. Mature landscaping has tree-lined borders in both the front, back and side yards. Shrubs, trees and flowers can be found throughout the yard. There is ample area for a garden, as well as plenty of room to add additional plants, trees, flowers and landscaping. Not only is there a large 2-car garage where you can store many necessities, there is also a workshop that has its own air conditioner, as well as a storage shed that has ample shelving. Appliances function well and include a gas range/oven, dishwasher, French door refrigerator/freezer, built-in microwave, as well as a new washer and dryer. Newly updated bonus living areas in 2024 can be whatever you need them to be--currently being used as an office for one, and a music room for the second. New hot water heater installed in 2023. Two new exterior doors installed in 2023. Gas heat, along with a gas fireplace helps to keep you extra cozy in the winter. Back yard also boasts of a large 450 sq. ft. deck that was recently updated. There is also an above-ground pool and a private deck area that invites you to soak in the hot tub. Lots of room for family gatherings, BBQ's, and a place to call ''home'
Location
State TN
County Cumberland
Direction On I-40 W, take exit 311 for Highway 127 toward Crossville. After the exit, continue on Highway 127 N, which will take you directly into Crossville. Once in town, turn left onto Spruce Loop and house is on the left. No SOP
Rooms
Basement Crawl Space
Interior
Interior Features Other
Heating Central
Cooling See Remarks
Flooring Hardwood
Appliance Refrigerator
Laundry Main Level, Laundry Room
Exterior
Exterior Feature See Remarks
Parking Features Asphalt
Garage Spaces 2.0
Garage Description 2.0
Pool Above Ground
Community Features None
Utilities Available See Remarks, Sewer Available, Electricity Available
Roof Type Pitched
Porch Porch
Building
Lot Description Cleared
Entry Level One
Foundation See Remarks
Lot Size Range 0.5
Sewer Public Sewer
Water Public
Architectural Style Other
Additional Building See Remarks
New Construction No
Construction Status Functional
Others
Tax ID 112l N 00700 000
Acceptable Financing Cash, Conventional, FHA, VA Loan
Listing Terms Cash, Conventional, FHA, VA Loan
Special Listing Condition Standard
Read Less Info
Want to know what your home might be worth? Contact us for a FREE valuation!

Our team is ready to help you sell your home for the highest possible price ASAP
Bought with REMAX FREEDOM
Find out why customers are choosing LPT Realty to meet their real estate needs






