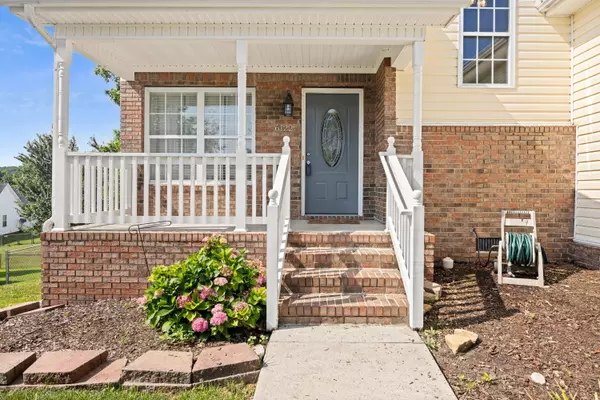$345,000
$345,000
For more information regarding the value of a property, please contact us for a free consultation.
3 Beds
3 Baths
1,818 SqFt
SOLD DATE : 08/15/2025
Key Details
Sold Price $345,000
Property Type Single Family Home
Sub Type Single Family Residence
Listing Status Sold
Purchase Type For Sale
Square Footage 1,818 sqft
Price per Sqft $189
Subdivision Hamilton On Hunter North
MLS Listing ID 1515699
Sold Date 08/15/25
Bedrooms 3
Full Baths 2
Half Baths 1
Year Built 2006
Lot Size 0.340 Acres
Acres 0.34
Lot Dimensions 120X134
Property Sub-Type Single Family Residence
Source Greater Chattanooga REALTORS®
Property Description
What a lovely home and what a wonderful price! This beauty is just waiting for its new family. From the moment you arrive you will be charmed by the great curb appeal of this home sitting on a nice lot with a fenced in very nice backyard. The main level of the home features a living room with fireplace, great kitchen with dining area. The kitchen has beautiful quartz countertops, great tile backsplash, and stainless appliances. Just off the dining area is a glass sunroom overlooking the fenced backyard. Upstairs you will find the owners suite with jetted tub and separate shower and two additional bedrooms. One of the bedrooms opens to a huge bonus space which would make a wonderful home office or play room...so many options! Call today to schedule your appointment to see this lovely home before it is gone!
Location
State TN
County Hamilton
Area 0.34
Interior
Heating Central, Electric
Cooling Ceiling Fan(s), Central Air, Electric
Flooring Carpet, Luxury Vinyl, Vinyl
Fireplaces Number 1
Fireplaces Type Living Room
Fireplace Yes
Appliance Water Heater, Washer/Dryer, Stainless Steel Appliance(s), Refrigerator, Free-Standing Refrigerator, Free-Standing Range, Dishwasher
Heat Source Central, Electric
Laundry Laundry Closet
Exterior
Exterior Feature Rain Gutters
Parking Features Garage, Garage Door Opener, Garage Faces Front, Off Street, Paved
Garage Spaces 2.0
Garage Description Garage, Garage Door Opener, Garage Faces Front, Off Street, Paved
Pool None
Utilities Available Cable Connected, Electricity Connected, Natural Gas Not Available, Phone Connected, Sewer Connected
Porch Glass Enclosed
Total Parking Spaces 2
Garage Yes
Building
Faces North on I-75 to Exit 11 (Ooltewah), left on 64/11 at light, left on Hunter Road for approximately 3.9 miles. Right onto British Road, first right on Gibbs Lane, home on left
Foundation Block
Sewer Public Sewer
Water Public
Structure Type Block,Brick Veneer,Vinyl Siding
Schools
Elementary Schools Wallace A. Smith Elementary
Middle Schools Hunter Middle
High Schools Central High School
Others
Senior Community No
Tax ID 113j D 012
Acceptable Financing Cash, Conventional, FHA, VA Loan
Listing Terms Cash, Conventional, FHA, VA Loan
Special Listing Condition Standard
Read Less Info
Want to know what your home might be worth? Contact us for a FREE valuation!

Our team is ready to help you sell your home for the highest possible price ASAP


Find out why customers are choosing LPT Realty to meet their real estate needs






