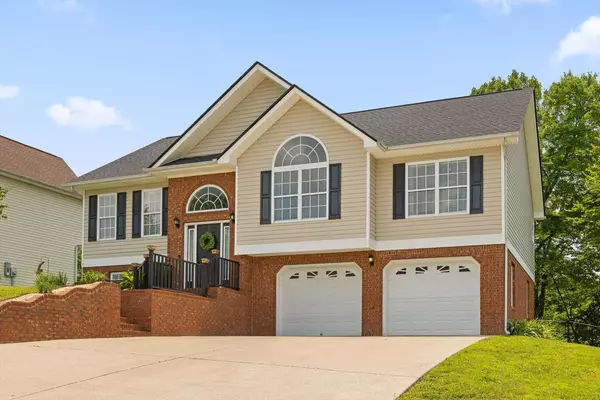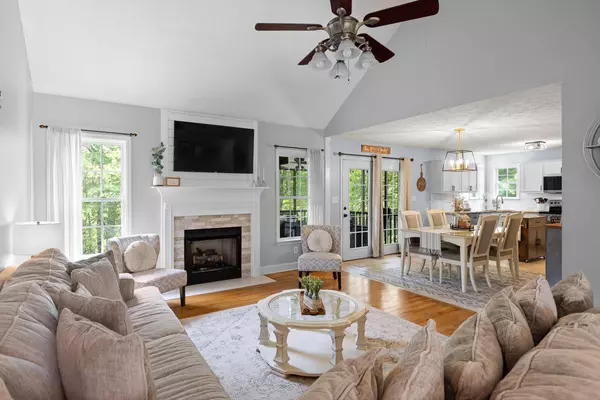$356,000
$370,000
3.8%For more information regarding the value of a property, please contact us for a free consultation.
3 Beds
3 Baths
2,100 SqFt
SOLD DATE : 08/01/2025
Key Details
Sold Price $356,000
Property Type Single Family Home
Sub Type Single Family Residence
Listing Status Sold
Purchase Type For Sale
Square Footage 2,100 sqft
Price per Sqft $169
Subdivision Stanford Place
MLS Listing ID 1514274
Sold Date 08/01/25
Style Split Foyer
Bedrooms 3
Full Baths 3
Year Built 2003
Lot Size 0.580 Acres
Acres 0.58
Lot Dimensions 90X283
Property Sub-Type Single Family Residence
Source Greater Chattanooga REALTORS®
Property Description
If you want a house that feels like home, This is the house for you.
Meticulously maintained and cared for this 2100sqft Raised Ranch home is a homeowner's dream. With a new roof in 2024, a new HVAC in 2022, and many other updates throughout the house you will have peace of mind and a stylish home all in one place.
Entering the front door, you will find yourself in a large Foyer with a beautiful Chandelier. Heading up the stairs you will find your open concept; living, dinning, and Kitchen area. With a shiplap and tile fireplace, freshly painted cabinets, and all the natural lighting you could want. Off of the living area you will find your large master bedroom with plenty of space for a king-sized bed and yet again ample windows for abundant natural light. The en-suite bathroom features recently updated cabinets, and fixtures along with a jet tub, shower and walk in closet. Heading out of the master suite and going to the opposite side of the house you will find two more bedrooms and another bathroom that also has updated cabinetry and fixtures.
Going downstairs you will find your third full bathroom along with a bonus room that lends itself to perfectly fit a family's needs. Whether you want a movie room, home gym, or office the opportunities are endless. Right off of this space is the two-car garage that has room for cars and a workshop space.
Going back upstairs and walking through the living space you will find something truly unique. A porch perched in the treetops. This space is amazing for entertaining, with room to fit whoever you want to invite over, power to set up an outdoor television, and fully screened in. What is not to love? Additionally, the fully fenced in backyard and 400sqft lower deck allows you to have space for everyone!
If you want a home that provides you with peace of mind, and room for the whole family look no further. Schedule your showing for 236 Stanford Drive today!
*Owner Agent*
Location
State GA
County Walker
Area 0.58
Rooms
Basement Finished
Interior
Interior Features Ceiling Fan(s), Chandelier, Coffered Ceiling(s), Crown Molding, Double Closets, Double Vanity, Eat-in Kitchen, En Suite, Entrance Foyer, High Ceilings, High Speed Internet, Open Floorplan, Pantry, Plumbed, Separate Shower, Storage, Vaulted Ceiling(s), Walk-In Closet(s)
Heating Central
Cooling Ceiling Fan(s), Central Air
Flooring Carpet, Cork, Hardwood, Tile
Fireplaces Type Gas Log, Living Room, Propane, Ventless
Equipment None
Fireplace Yes
Window Features Double Pane Windows
Appliance Water Heater, Refrigerator, Oven, Microwave, Free-Standing Refrigerator, Free-Standing Electric Range, Free-Standing Electric Oven, Electric Water Heater, Disposal, Dishwasher, Convection Oven
Heat Source Central
Laundry In Hall, Laundry Closet
Exterior
Exterior Feature Private Yard
Parking Features Driveway, Garage Door Opener, Garage Faces Front, Off Street, Paved
Garage Spaces 2.0
Garage Description Driveway, Garage Door Opener, Garage Faces Front, Off Street, Paved
Community Features None
Utilities Available Cable Connected, Electricity Connected, Natural Gas Not Available, Phone Connected, Sewer Connected, Water Connected, Propane, Underground Utilities
View Forest, Rural, Trees/Woods
Roof Type Asphalt,Shingle
Porch Covered, Deck, Porch, Porch - Covered, Porch - Screened, Rear Porch, Screened
Total Parking Spaces 2
Garage Yes
Building
Lot Description Back Yard, Few Trees, Gentle Sloping, Private, Rural, Secluded, Views, Wooded
Faces From Downtown Chattanooga, Take Broad Street to Saint Elmo blvd. Turning left onto St. Elmo Blvd travel five miles taking a left onto Highway 341. In one mile take a right onto Old Chattanooga Valley Highway and in one mile take a left onto Stanford Place Drive the house will be the 11th house on the right
Foundation Block
Sewer Public Sewer
Water Public
Architectural Style Split Foyer
Structure Type Block,Brick,Vinyl Siding
Schools
Elementary Schools Chattanooga Valley Elementary
Middle Schools Chattanooga Valley Middle
High Schools Ridgeland High School
Others
Senior Community No
Tax ID 0072 046
Acceptable Financing Cash, Conventional, FHA, USDA Loan, VA Loan
Listing Terms Cash, Conventional, FHA, USDA Loan, VA Loan
Special Listing Condition Agent Owned, Personal Interest
Read Less Info
Want to know what your home might be worth? Contact us for a FREE valuation!

Our team is ready to help you sell your home for the highest possible price ASAP

Find out why customers are choosing LPT Realty to meet their real estate needs






