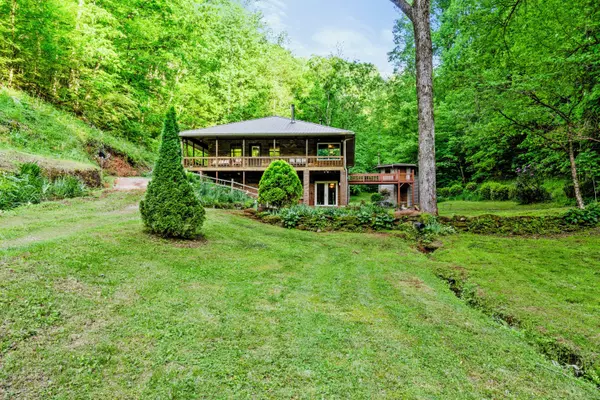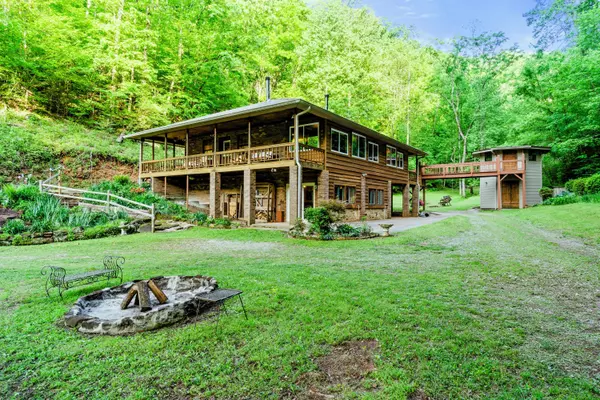$590,000
$599,900
1.7%For more information regarding the value of a property, please contact us for a free consultation.
2 Beds
3 Baths
2,880 SqFt
SOLD DATE : 08/07/2025
Key Details
Sold Price $590,000
Property Type Single Family Home
Sub Type Single Family Residence
Listing Status Sold
Purchase Type For Sale
Approx. Sqft 39.59
Square Footage 2,880 sqft
Price per Sqft $204
MLS Listing ID 20252613
Sold Date 08/07/25
Style Other
Bedrooms 2
Full Baths 2
Half Baths 1
Construction Status Functional
HOA Y/N No
Abv Grd Liv Area 1,760
Year Built 1990
Annual Tax Amount $694
Lot Size 39.590 Acres
Acres 39.59
Property Sub-Type Single Family Residence
Source River Counties Association of REALTORS®
Property Description
If you long for the peaceful embrace of country living while still being just minutes from town, this unparalleled haven is the dream home you've been searching for! Nestled within a lush valley and surrounded by wooded hills, this spacious and well-maintained 2-bedroom, 2.5-bath home, built in 1990, sits on 39.5 acres of stunning landscape.
Upon entering, you will be welcomed by pristine wide-plank pine floors and the inviting comfort that comes with 2,784 square feet of living space. The generous living room flows effortlessly into a wide-open kitchen, featuring ample cabinets, generous counter space, and modern appliances. The standout feature of this kitchen is the exceptional ''Pioneer Princess Wood-Burning Cookstove,'' which truly sets it apart.
Next, step into the primary bedroom, a serene retreat complete with a quaint reading nook or sunroom that invites relaxation, creativity, or peaceful napping. The primary suite also includes a full private bathroom and a walk-in closet.
Descend into the fully transformed walkout basement, where you'll discover even more potential. This area includes a cozy great room with a substantial wood-burning stove, as well as several bonus rooms. Whether you need an extra bedroom, a hobby space, or additional storage, this home can accommodate it all!
Outside, immerse yourself in the natural beauty surrounding you—enjoy the cold spring waters and the sights and sounds of nature. Deer, turkeys, songbirds, and the occasional black bear make for delightful neighbors.
Take a stroll along the beautifully crafted deck, which features a crossover leading to a climate-controlled gazebo. This versatile space can be turned into a meditation haven or a whimsical retreat for children—the possibilities are endless! Below, you'll find the well house and a designated area for more storage.
Relax on the porch swing under cover on the spacious deck, and take in the beautiful gardens, fruit trees, blueberries, and a custom stone fire pit below. Beyond the opening in the trees, there's a sizable 1,500-square-foot barn, workshop, and woodshed, equipped with a 30-amp RV plug-in and a water supply.
Revel in the beauty of your surroundings, take it all in, and appreciate that unique properties like this are rare indeed. Schedule a time today to tour this exceptional property that stands out in every way! Come and breathe in the cool mountain air!
Location
State TN
County Mcminn
Direction Take Hwy 411 to Etowah, Turn on Hwy 310 (Mecca Pike) Go about 4 miles to left on Co Rd 484 (Big Branch Rd) In a quarter mile (horse barn on left) turn right. At the Y bear left and cross the creek. Property at end of the road. Sign on right.
Rooms
Basement Finished
Interior
Interior Features Walk-In Shower, Storage, Primary Downstairs, Laminate Counters, Kitchen Island, Bathroom Mirror(s), Built-in Features, Ceiling Fan(s)
Heating Wood Stove, Baseboard
Cooling Ceiling Fan(s)
Flooring Tile
Fireplaces Type Wood Burning, Wood Burning Stove
Equipment Dehumidifier
Fireplace Yes
Window Features Vinyl Frames,Screens,Insulated Windows
Appliance Water Softener, Washer, Dishwasher, Dryer, Electric Oven, Electric Range, Electric Water Heater, Refrigerator
Laundry Main Level
Exterior
Exterior Feature RV Hookup, Rain Gutters, Balcony, Fire Pit, Garden
Parking Features RV Access/Parking, Circular Driveway, Driveway
Fence None
Pool None
Community Features None
Utilities Available High Speed Internet Connected, Water Connected, Electricity Connected
Waterfront Description Creek
View Y/N true
View Valley, Trees/Woods, Rural, Mountain(s), Garden, Creek/Stream
Roof Type Metal,Pitched
Porch Covered, Deck
Building
Lot Description Rural, Fruit Trees, Creek/Stream, Wooded, Sloped, Secluded, Pasture, Level, Landscaped, Greenbelt, Garden, Cul-De-Sac
Entry Level Two
Foundation Block, Brick/Mortar
Lot Size Range 39.59
Sewer Septic Tank
Water Well
Architectural Style Other
Additional Building See Remarks, Workshop, Storage, RV/Boat Storage, Barn(s), Equipment Building
New Construction No
Construction Status Functional
Schools
Elementary Schools Mountain View
Middle Schools Mountain View
High Schools Mcminn Central
Others
Tax ID 098 049.00
Acceptable Financing Cash, Conventional, FHA, USDA Loan, VA Loan
Horse Property true
Listing Terms Cash, Conventional, FHA, USDA Loan, VA Loan
Special Listing Condition Standard
Read Less Info
Want to know what your home might be worth? Contact us for a FREE valuation!

Our team is ready to help you sell your home for the highest possible price ASAP
Bought with Keller Williams - Athens
Find out why customers are choosing LPT Realty to meet their real estate needs






