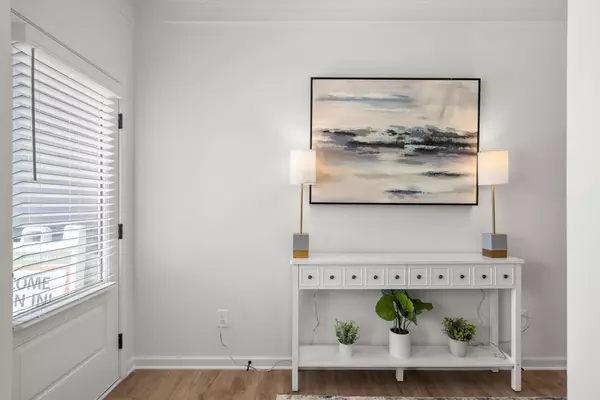$388,065
$389,990
0.5%For more information regarding the value of a property, please contact us for a free consultation.
3 Beds
3 Baths
2,392 SqFt
SOLD DATE : 07/11/2025
Key Details
Sold Price $388,065
Property Type Single Family Home
Sub Type Single Family Residence
Listing Status Sold
Purchase Type For Sale
Square Footage 2,392 sqft
Price per Sqft $162
Subdivision The Preserves At Savannah Bay
MLS Listing ID 1511863
Sold Date 07/11/25
Bedrooms 3
Full Baths 2
Half Baths 1
HOA Fees $20/ann
Year Built 2025
Lot Size 9,147 Sqft
Acres 0.21
Lot Dimensions 60x153
Property Sub-Type Single Family Residence
Source Greater Chattanooga REALTORS®
Property Description
Move in Ready! The Caldwell plan in The Preserves at Savannah Bay. This plan is ideal for those needing a first floor owner's suite. Greet guests from the foyer that opens to a separate dining room ideal for more traditional dining. Follow the foyer to the kitchen with tons of counterspace featuring a peninsula with Quartz countertops and upgraded cabinetry. The kitchen is adjacent to the family room. Owner's will enjoy entertaining under the covered patio which can be accessed from the family room. The owner's suite has a tray ceiling enhancing the spaciousness of the room and the owner's bath has a large tiled shower. A powder room and covenient laundry room complete this level. Vinyl plank flooring throughout the main living area add to the flow of the home and provide easy maintenance. The second story can be accessed from the iron rail staircase that leads to a media room, two guest bedrooms and a shared hall bath. Both stories have 9ft ceiling heights. Incentives with use of preferred lender. Photos representative of plan not of actual home being built. The Preserves is situated off Snow Hill Road and only minutes from the boat launch on scenic Savannah Bay. Both I-75 and Highway 58 are just minutes away making visits to Chattanooga a quick commute. Homeowners will appreciate the nearby shopping, dining, and top-rated schools, and Hamilton Place Mall is just 20 minutes away.
Location
State TN
County Hamilton
Area 0.21
Interior
Interior Features High Ceilings, Pantry, Primary Downstairs, Separate Dining Room, Split Bedrooms, Stone Counters, Tray Ceiling(s), Walk-In Closet(s)
Heating Central
Cooling Central Air
Flooring Carpet, Luxury Vinyl
Fireplaces Type Electric, Family Room, Great Room
Fireplace Yes
Window Features Vinyl Frames
Appliance Water Heater, Microwave, Gas Range, Disposal, Dishwasher
Heat Source Central
Laundry Laundry Room, Main Level, Washer Hookup
Exterior
Exterior Feature None
Parking Features Driveway, Garage, Kitchen Level
Garage Spaces 2.0
Garage Description Attached, Driveway, Garage, Kitchen Level
Utilities Available Electricity Available, Sewer Connected, Underground Utilities
Roof Type Asphalt,Shingle
Porch Covered, Patio, Porch
Total Parking Spaces 2
Garage Yes
Building
Faces Travel 75N to Exit 11, head right on the ramp for US-11 North / US-64 East toward Ooltewah. Turn left onto US-11 S / US-64 W / TN-2 / Lee Hwy. Keep straight to get onto Lee Hwy then turn right on Hunter Rd. Turn left onto Snow Hill Rd / County Hwy 2207 and keep straight to get onto Snow Hill Rd. Turn left onto Kittrell Lane and the community is ahead on the right.
Story Two
Foundation Slab
Sewer Public Sewer
Water Public
Structure Type HardiPlank Type
Schools
Elementary Schools Ooltewah Elementary
Middle Schools Hunter Middle
High Schools Ooltewah
Others
Senior Community No
Tax ID 103d D 060
Security Features Smoke Detector(s)
Acceptable Financing Cash, Conventional, FHA, VA Loan
Listing Terms Cash, Conventional, FHA, VA Loan
Read Less Info
Want to know what your home might be worth? Contact us for a FREE valuation!

Our team is ready to help you sell your home for the highest possible price ASAP


Find out why customers are choosing LPT Realty to meet their real estate needs






