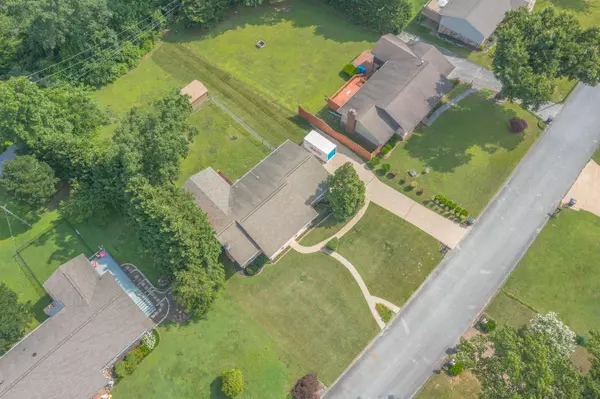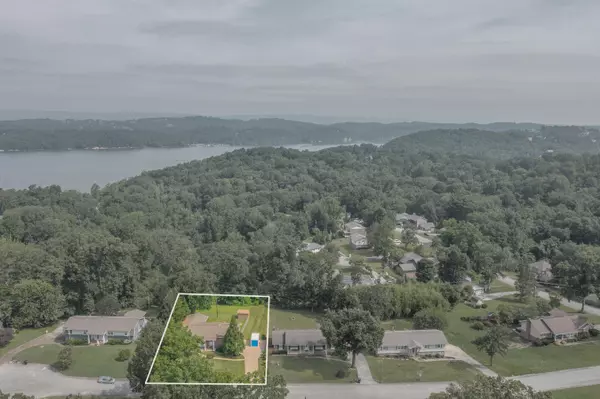$401,500
$395,000
1.6%For more information regarding the value of a property, please contact us for a free consultation.
4 Beds
3 Baths
2,515 SqFt
SOLD DATE : 07/18/2025
Key Details
Sold Price $401,500
Property Type Single Family Home
Sub Type Single Family Residence
Listing Status Sold
Purchase Type For Sale
Square Footage 2,515 sqft
Price per Sqft $159
Subdivision Lakeshore Hgts
MLS Listing ID 1514677
Sold Date 07/18/25
Style Split Foyer
Bedrooms 4
Full Baths 3
HOA Fees $2/ann
Year Built 1969
Lot Size 0.470 Acres
Acres 0.47
Lot Dimensions 100X209.7
Property Sub-Type Single Family Residence
Source Greater Chattanooga REALTORS®
Property Description
This move-in ready home is close to the lake with low County-only Taxes! It's located in a lovely, established neighborhood full of well-maintained homes and great neighbors! Not only does this house have great curb appeal, it has a generous half-acre lot and a functional, family-friendly floor plan. There are gorgeous hardwood floors throughout the main level. Each of the three bedrooms upstairs are generous in size with ample closet space. The kitchen, with beautiful granite counter tops and stainless appliances, is open to the dining area and a large screened back deck that's actually a beautifully finished, screened outdoor room that you can enjoy year round! This home is perfect for entertaining. Downstairs is a lovely daylight basement that features a huge den with fireplace and a 4th bedroom and full bath! This level would make a wonderful in-law, teen or guest suite. The large backyard is fully fenced, providing plenty of room to play or enjoy it day or night. There is a lovely community pool available for an optional membership fee. ( for membership info go to: https://sites.google.com/view/lakeshorepoolinfo/home/membership )
There's also a neighborhood boat dock! Don't miss this one.
Location
State TN
County Hamilton
Area 0.47
Rooms
Family Room Yes
Basement Finished
Dining Room true
Interior
Interior Features En Suite, High Speed Internet, In-Law Floorplan, Open Floorplan, Tub/shower Combo
Heating Central, Electric
Cooling Central Air, Electric
Flooring Carpet, Ceramic Tile, Hardwood
Fireplaces Number 1
Fireplace Yes
Window Features Insulated Windows,Vinyl Frames
Appliance Stainless Steel Appliance(s), Refrigerator, Microwave, Free-Standing Range, Free-Standing Electric Range, Electric Water Heater, Disposal, Dishwasher
Heat Source Central, Electric
Exterior
Exterior Feature Rain Gutters, Storage
Parking Features Concrete, Garage Faces Side
Garage Spaces 2.0
Garage Description Attached, Concrete, Garage Faces Side
Pool Association
Community Features Pool
Utilities Available Cable Connected, Electricity Connected, Phone Available, Water Connected
Amenities Available Boat Dock, Pool
Roof Type Shingle
Total Parking Spaces 2
Garage Yes
Building
Lot Description Back Yard, Cleared, Cul-De-Sac, Few Trees, Front Yard, Level, Rectangular Lot
Faces Hwy 58 North to left on N. Hickory Valley - left on Lakeshore - left on Harrison - right on Lone Hill - home on right-sign in yard
Story One and One Half
Foundation Brick/Mortar, Slab
Sewer Septic Tank
Water Public
Architectural Style Split Foyer
Additional Building Storage
Structure Type Brick,Shingle Siding
Schools
Elementary Schools Harriman Elementary
Middle Schools Brown Middle
High Schools Central High School
Others
HOA Fee Include None
Senior Community No
Tax ID 111l B 030
Acceptable Financing Cash, Conventional, FHA, VA Loan
Listing Terms Cash, Conventional, FHA, VA Loan
Special Listing Condition Standard
Read Less Info
Want to know what your home might be worth? Contact us for a FREE valuation!

Our team is ready to help you sell your home for the highest possible price ASAP

Find out why customers are choosing LPT Realty to meet their real estate needs






