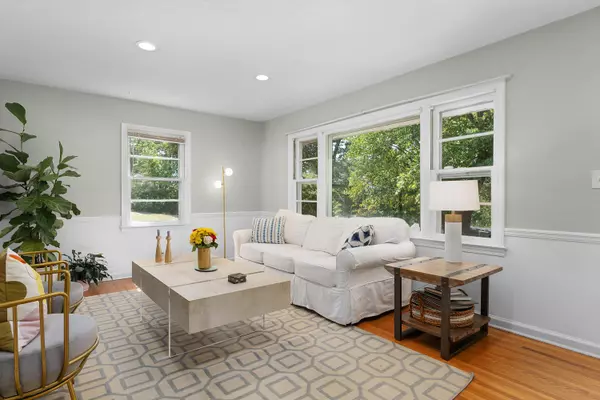$318,000
$320,000
0.6%For more information regarding the value of a property, please contact us for a free consultation.
4 Beds
4 Baths
1,896 SqFt
SOLD DATE : 07/25/2025
Key Details
Sold Price $318,000
Property Type Single Family Home
Sub Type Single Family Residence
Listing Status Sold
Purchase Type For Sale
Square Footage 1,896 sqft
Price per Sqft $167
Subdivision Kelly Gardens
MLS Listing ID 1514541
Sold Date 07/25/25
Style Ranch
Bedrooms 4
Full Baths 3
Half Baths 1
Year Built 1960
Lot Size 0.260 Acres
Acres 0.26
Lot Dimensions 88.5X162
Property Sub-Type Single Family Residence
Source Greater Chattanooga REALTORS®
Property Description
Super-versatile, 4 bedroom, 3.5 bath home just 10 minutes from downtown Chattanooga and convenient to schools, hospitals, shopping, restaurants and more! This one level over a finished daylight basement will appeal to a variety of lifestyles with en-suite bedrooms on both levels and many recent updates, including newly landscaped front yard, over-seeded and cleared back yard, new LVP flooring and paint in the basement, and a new sew sewer line. The main level has a formal living room, a kitchen with a double sink, stainless appliances and a pass-through counter to the dining room. The dining room has a sliding glass door to the rear deck, providing a nice flow for indoor to outdoor entertaining and a central location to keep an eye on kids or pets in the fenced back yard. There are 3 bedrooms and 2 baths on the main level, including the primary which has a private bath with a pedestal sink and separate shower, while the hall guest bath has a tub/shower combo. Head downstairs where you will find a family room with built-in cabinetry, separate exterior access, a half bath and a second bedroom suite with a large private bath that has a dual vanity with vessel sinks, a garden tub, separate shower and laundry room. This level could easily be used as separate living quarters or a more private master retreat. Simply a fantastic opportunity for the buyer seeking a home in an established neighborhood close to downtown Chattanooga so please call for more information and to schedule a private showing today. Information is deemed reliable but not guaranteed. Buyer to verify any and all information they deem important.
Location
State TN
County Hamilton
Area 0.26
Rooms
Family Room Yes
Basement Finished
Dining Room true
Interior
Interior Features Ceiling Fan(s), Crown Molding, Double Vanity, En Suite, In-Law Floorplan, Primary Downstairs, Recessed Lighting, Separate Dining Room, Separate Shower, Tub/shower Combo, Walk-In Closet(s), See Remarks
Heating Central, Electric
Cooling Central Air, Electric
Flooring Hardwood, Luxury Vinyl, Tile
Fireplace No
Window Features Wood Frames
Appliance Refrigerator, Microwave, Free-Standing Electric Range, Electric Water Heater, Dishwasher
Heat Source Central, Electric
Laundry Electric Dryer Hookup, Laundry Room, Washer Hookup
Exterior
Exterior Feature Rain Gutters
Parking Features Driveway, Off Street
Garage Description Driveway, Off Street
Utilities Available Electricity Connected, Sewer Connected, Water Connected
Roof Type Asphalt,Shingle
Porch Deck
Garage No
Building
Lot Description Back Yard, Corner Lot, Front Yard, Gentle Sloping, Many Trees, Sloped Up
Faces Germantown Rd to Monte Vista, left on Hill Top Dr, right on Chula Vista, House is at the end of the street on the right.
Story Two
Foundation Block
Sewer Public Sewer
Water Public
Architectural Style Ranch
Structure Type Block,Vinyl Siding
Schools
Elementary Schools East Ridge Elementary
Middle Schools Dalewood Middle
High Schools Brainerd High
Others
Senior Community No
Tax ID 157h H 013
Security Features Security System,Smoke Detector(s)
Acceptable Financing Cash, Conventional, FHA, VA Loan
Listing Terms Cash, Conventional, FHA, VA Loan
Special Listing Condition Standard
Read Less Info
Want to know what your home might be worth? Contact us for a FREE valuation!

Our team is ready to help you sell your home for the highest possible price ASAP

Find out why customers are choosing LPT Realty to meet their real estate needs






