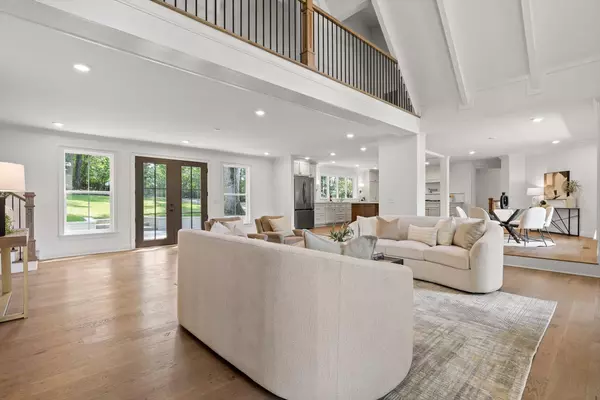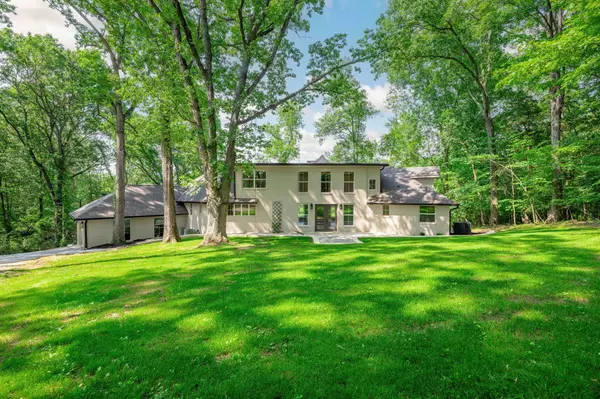$960,000
$965,000
0.5%For more information regarding the value of a property, please contact us for a free consultation.
5 Beds
3 Baths
3,850 SqFt
SOLD DATE : 07/25/2025
Key Details
Sold Price $960,000
Property Type Single Family Home
Sub Type Single Family Residence
Listing Status Sold
Purchase Type For Sale
Square Footage 3,850 sqft
Price per Sqft $249
Subdivision Wj Hulsey Tract
MLS Listing ID 1514050
Sold Date 07/25/25
Style Other
Bedrooms 5
Full Baths 3
Year Built 1979
Lot Size 3.000 Acres
Acres 3.0
Lot Dimensions 3
Property Sub-Type Single Family Residence
Source Greater Chattanooga REALTORS®
Property Description
Stunning, recently updated home in the heart of Ooltewah. This exceptional property boasts mountain views, year round creek, large fenced garden with mature blueberry bushes and fig trees on 3 beautiful acres. Walking through this 5 bedroom, 3 bath home you will notice the attention to detail throughout. The main level features an open and inviting floor plan with large windows and beautiful views. The new kitchen, cabinetry, quartz countertops, oversized island and walk-in pantry offer more than enough space for all your cooking needs. Just past the kitchen the master suite has a walk-in closet, double vanity, soaking tub, and walk-in shower. Upstairs two additional bedrooms, a bathroom and large bonus room provide flexible space for guests, work, or play-all finished with exceptional attention to detail. You'll find convenient closets and storage space everywhere you look!
Zoning A-1 (agricultural).
This is your chance to own Ooltewah acreage and a beautiful, move-in ready home just minutes from Ooltewah's schools, shopping and restaurants. Schedule your appointment today. Agent/Owner.
Location
State TN
County Hamilton
Area 3.0
Interior
Interior Features Beamed Ceilings, Breakfast Nook, Ceiling Fan(s), Chandelier, Crown Molding, Eat-in Kitchen, High Speed Internet, Kitchen Island, Open Floorplan, Pantry, Primary Downstairs, Recessed Lighting, Walk-In Closet(s)
Heating Central, Electric
Cooling Central Air, Electric
Flooring Vinyl
Fireplaces Number 1
Fireplaces Type Living Room, Wood Burning
Fireplace Yes
Window Features Double Pane Windows,Insulated Windows
Appliance Smart Appliance(s), Vented Exhaust Fan, Tankless Water Heater, Stainless Steel Appliance(s), Refrigerator, Microwave, Gas Water Heater, Gas Cooktop, Freezer, Exhaust Fan, Dryer, Double Oven, Disposal, Dishwasher, Built-In Electric Oven
Heat Source Central, Electric
Laundry Common Area, Electric Dryer Hookup, Inside, Laundry Room, Lower Level, Sink, Washer Hookup
Exterior
Exterior Feature Private Yard, Rain Gutters
Parking Features Asphalt, Circular Driveway, Concrete, Driveway, Garage, Garage Door Opener, Garage Faces Rear, Off Street
Garage Spaces 2.0
Garage Description Attached, Asphalt, Circular Driveway, Concrete, Driveway, Garage, Garage Door Opener, Garage Faces Rear, Off Street
Utilities Available Cable Available, Electricity Connected, Water Connected, Propane
View Creek/Stream, Forest, Hills, Meadow, Mountain(s)
Roof Type Asphalt
Porch Patio
Total Parking Spaces 2
Garage Yes
Building
Lot Description Agricultural, Back Yard, Cleared, Farm, Front Yard, Garden, Landscaped, Many Trees, Meadow, Native Plants, Open Lot, Private, Rectangular Lot, Secluded, Views
Faces From Ooltewah Exit on I-75, take Lee Hwy toward McDonald, left on Ooltewah-Georgetown Rd (at Walgreens), go right onto Pleasant Lane, turn right at 9126.
Story Three Or More
Foundation Block, Permanent
Sewer Septic Tank
Water Public
Architectural Style Other
Structure Type Brick,Stone
Schools
Elementary Schools Ooltewah Elementary
Middle Schools Hunter Middle
High Schools Ooltewah
Others
Senior Community No
Tax ID 123__053
Security Features Carbon Monoxide Detector(s),Smoke Detector(s)
Acceptable Financing Cash, Conventional
Listing Terms Cash, Conventional
Special Listing Condition Agent Owned, Personal Interest
Read Less Info
Want to know what your home might be worth? Contact us for a FREE valuation!

Our team is ready to help you sell your home for the highest possible price ASAP


Find out why customers are choosing LPT Realty to meet their real estate needs






