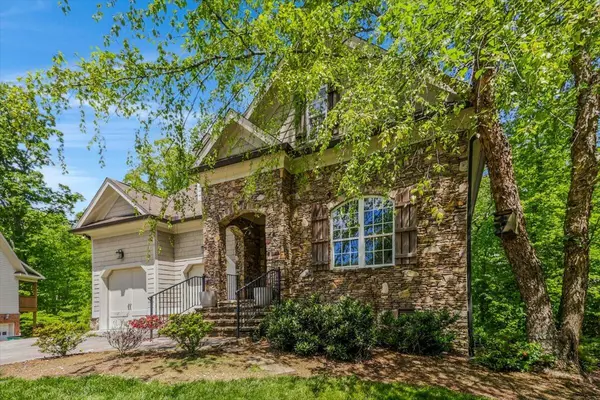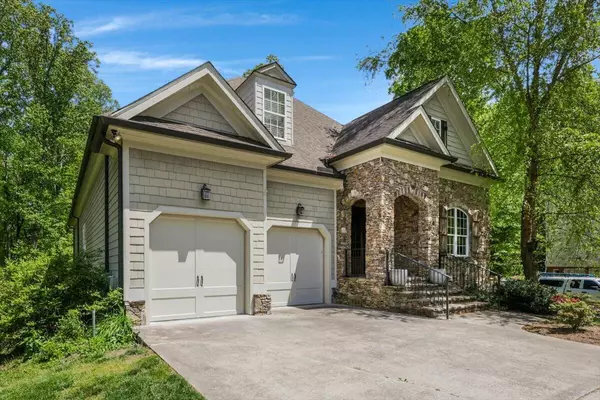$895,000
$895,000
For more information regarding the value of a property, please contact us for a free consultation.
4 Beds
3 Baths
3,776 SqFt
SOLD DATE : 07/22/2025
Key Details
Sold Price $895,000
Property Type Single Family Home
Sub Type Single Family Residence
Listing Status Sold
Purchase Type For Sale
Square Footage 3,776 sqft
Price per Sqft $237
Subdivision Eagle Creek
MLS Listing ID 1512479
Sold Date 07/22/25
Bedrooms 4
Full Baths 3
HOA Fees $8/ann
Year Built 2008
Lot Size 1.000 Acres
Acres 1.0
Lot Dimensions 39.9X258.03
Property Sub-Type Single Family Residence
Source Greater Chattanooga REALTORS®
Property Description
Welcome to 2507 Eagle Creek Way — where comfort, space, and Signal Mountain charm come together in one beautifully updated home. Tucked inside the sought-after Eagle Creek Subdivision, this inviting property sits on a Full Acre in a Quiet, Level Cul-de-sac where neighborhood families enjoy riding bikes and playing together. Zoned for Top-Rated Nolan Elementary and Signal Mountain Middle/High School, the school bus stop is just steps away and community feels like home. Built in 2008 and thoughtfully maintained, this home blends modern touches with classic design. Inside, you'll find rich Hardwoods throughout the main living spaces. The spacious Kitchen is a cook's dream — featuring a large Center Island, Gas Range with Convection Oven, Brand New Microwave, and a stylish Wet Bar/Butler's Pantry with a Wine Fridge and Prep Sink, all conveniently connected to the formal Dining Room and Great Room. The heart of the home is the light-filled Great Room with soaring ceilings and a cozy Gas Fireplace — perfect for gathering with family and friends. The Main-Level Primary Suite is a true retreat, offering Dual Vanities, a Jetted Soaking Tub, Separate Shower, and a spacious Walk-In Closet. A second Bedroom on the main level, along with a Full Bath, makes a great space for guests, a nursery, or a home office. Upstairs, you'll find two additional Bedrooms, a flexible Bonus Room for play, work, or creative projects, and Walk-Out Attic Storage to keep everything tidy. Downstairs, the Finished Basement adds even more room to spread out — ideal for movie nights, gaming, or creating your dream home gym. The oversized Utility Garage is perfect for a Workshop or storing gear for all your hobbies. Outdoor living is just as impressive — unwind on the Screened-In Porch with its beautiful stacked-stone wood-burning fireplace, or entertain on one of the Multiple Decks overlooking a Private, Fenced Backyard. Homes like this don't come around often on Signal Mountain — Schedule Today!
Location
State TN
County Hamilton
Area 1.0
Rooms
Basement Finished, Full
Dining Room true
Interior
Interior Features Crown Molding, Double Vanity, Eat-in Kitchen, En Suite, Entrance Foyer, Granite Counters, High Ceilings, Kitchen Island, Open Floorplan, Pantry, Primary Downstairs, Recessed Lighting, Separate Dining Room, Separate Shower, Storage, Tub/shower Combo, Walk-In Closet(s), Wet Bar
Heating Central, Natural Gas
Cooling Ceiling Fan(s), Central Air, Electric, Multi Units
Flooring Carpet, Hardwood, Luxury Vinyl, Tile
Fireplaces Number 2
Fireplaces Type Gas Log, Great Room, Outside, Wood Burning
Fireplace Yes
Window Features Insulated Windows,Vinyl Frames
Appliance Wine Refrigerator, Refrigerator, Microwave, Gas Water Heater, Free-Standing Gas Range, Exhaust Fan, Disposal, Dishwasher, Convection Oven
Heat Source Central, Natural Gas
Laundry Electric Dryer Hookup, Laundry Room, Washer Hookup
Exterior
Exterior Feature Rain Gutters
Parking Features Driveway, Garage, Garage Faces Front, Garage Faces Side, Utility Garage
Garage Spaces 2.0
Garage Description Attached, Driveway, Garage, Garage Faces Front, Garage Faces Side, Utility Garage
Utilities Available Electricity Connected, Natural Gas Connected, Water Connected, Underground Utilities
Roof Type Asphalt,Shingle
Porch Covered, Front Porch, Porch - Covered, Porch - Screened, Rear Porch
Total Parking Spaces 2
Garage Yes
Building
Lot Description Back Yard, Cul-De-Sac, Front Yard, Gentle Sloping, Landscaped, Level
Faces Signal Mtn Blvd turn onto Eagle Creek Way, home will be on your left to the end of cut-de-sac Latitude: 35.185508 Longitude: -85.341253
Story Two
Foundation Block, Brick/Mortar, Slab, Stone
Sewer Septic Tank
Water Public
Structure Type Brick,Cement Siding,Stone
Schools
Elementary Schools Nolan Elementary
Middle Schools Signal Mountain Middle
High Schools Signal Mtn
Others
Senior Community No
Tax ID 080p C 012
Security Features Smoke Detector(s)
Acceptable Financing Cash, Conventional, FHA, VA Loan
Listing Terms Cash, Conventional, FHA, VA Loan
Special Listing Condition Standard
Read Less Info
Want to know what your home might be worth? Contact us for a FREE valuation!

Our team is ready to help you sell your home for the highest possible price ASAP


Find out why customers are choosing LPT Realty to meet their real estate needs






