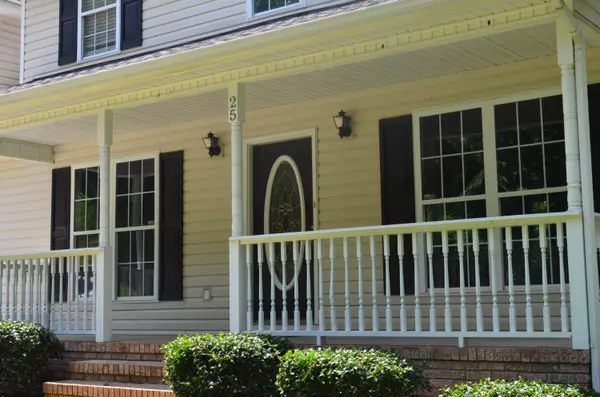$310,000
$317,000
2.2%For more information regarding the value of a property, please contact us for a free consultation.
4 Beds
3 Baths
2,100 SqFt
SOLD DATE : 07/21/2025
Key Details
Sold Price $310,000
Property Type Single Family Home
Sub Type Single Family Residence
Listing Status Sold
Purchase Type For Sale
Square Footage 2,100 sqft
Price per Sqft $147
Subdivision Mission Glenn
MLS Listing ID 1514342
Sold Date 07/21/25
Style Cape Cod
Bedrooms 4
Full Baths 2
Half Baths 1
Year Built 1999
Lot Size 0.330 Acres
Acres 0.33
Lot Dimensions 119x149
Property Sub-Type Single Family Residence
Source Greater Chattanooga REALTORS®
Property Description
Welcome to this charming home located in the desirable Mission Glen subdivision, which offers the convenience of being a few miles from Fort Oglethorpe and less than ten miles from downtown Chattanooga. The home is nestled in a peaceful, wooded cul-de-sac, on a private road with a fenced backyard that includes a playground that is perfect for kids and pets.
New roof that includes a 30-year transferrable warranty!!
The main level includes the living room with a cozy gas log fireplace and recessed lighting, separate dining area with crown molding and a lovely chandelier. The kitchen has been recently updated with new Bella White granite countertops, a stainless steel sink, and a new kitchen faucet.
On the second level are all four bedrooms and an ample size laundry room, PLUS a bonus room. This room would also make a lovely office area with an abundant amount of natural light. The roomy master en-suite has a garden tub with a walk-in shower.
The lot also includes several fruit trees: apple, pear, and peach.
If you want a home with privacy, room to grow and views, look no further. Schedule your showing for 25 Alexis Drive today!
Taxes are estimated - Buyers to verify all information.
Location
State GA
County Walker
Area 0.33
Rooms
Dining Room true
Interior
Interior Features Ceiling Fan(s), Chandelier, Crown Molding, Double Vanity, Eat-in Kitchen, Granite Counters, Pantry, Separate Dining Room, Separate Shower, Soaking Tub, Tub/shower Combo
Heating Central, Natural Gas
Cooling Central Air, Multi Units
Flooring Carpet, Luxury Vinyl
Fireplaces Type Gas Log, Living Room
Fireplace Yes
Window Features Blinds,Vinyl Frames
Appliance Refrigerator, Gas Water Heater, Freezer, Electric Oven, Dishwasher
Heat Source Central, Natural Gas
Laundry Electric Dryer Hookup, Laundry Room, Upper Level, Washer Hookup
Exterior
Exterior Feature Fire Pit, Playground
Parking Features Driveway, Garage, Garage Door Opener, Garage Faces Front
Garage Spaces 2.0
Garage Description Driveway, Garage, Garage Door Opener, Garage Faces Front
Pool None
Utilities Available Cable Available, Electricity Connected, Natural Gas Connected, Sewer Connected, Water Connected, Underground Utilities
Roof Type Shingle
Porch Deck, Front Porch, Porch - Covered
Total Parking Spaces 2
Garage Yes
Building
Lot Description Back Yard, Cul-De-Sac, Front Yard, Gentle Sloping, Many Trees, Views
Faces From Fort Oglethorpe: Head west on Battlefield Pkwy, continue on GA-2 W/Battlefield Pkwy. Turn left on Overbrook Drive (Mission Glen Subdivision). Turn left onto Pine Valley Dr. Turn right onto Merry Wood Dr. Turn left onto Dellwood Dr. In .3 miles you'll arrive at 25 Alexis Dr., on the right.
Story Two
Foundation Block
Sewer Public Sewer
Water Public
Architectural Style Cape Cod
Structure Type Vinyl Siding
Schools
Elementary Schools Stone Creek Elementary School
Middle Schools Rossville Middle
High Schools Ridgeland High School
Others
Senior Community No
Tax ID 6611
Acceptable Financing Cash, Conventional, FHA, VA Loan
Listing Terms Cash, Conventional, FHA, VA Loan
Read Less Info
Want to know what your home might be worth? Contact us for a FREE valuation!

Our team is ready to help you sell your home for the highest possible price ASAP

Find out why customers are choosing LPT Realty to meet their real estate needs






