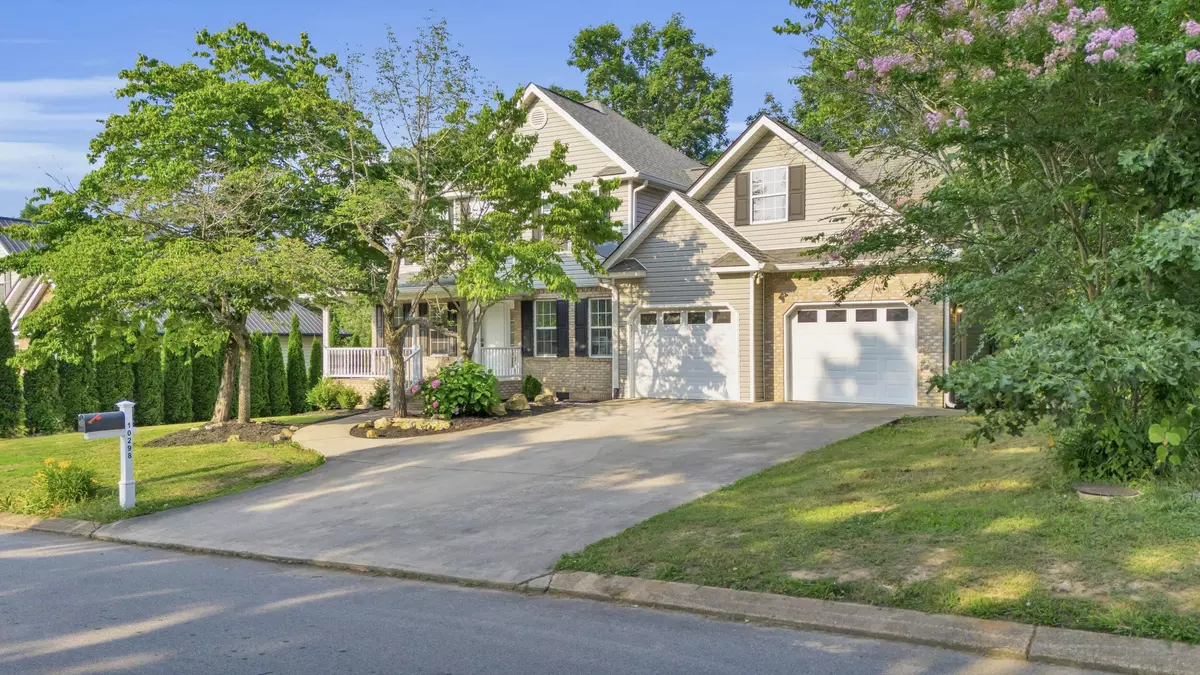$460,000
$460,000
For more information regarding the value of a property, please contact us for a free consultation.
4 Beds
3 Baths
2,300 SqFt
SOLD DATE : 07/15/2025
Key Details
Sold Price $460,000
Property Type Single Family Home
Sub Type Single Family Residence
Listing Status Sold
Purchase Type For Sale
Square Footage 2,300 sqft
Price per Sqft $200
Subdivision Hamilton On Hunter South
MLS Listing ID 1514287
Sold Date 07/15/25
Style Contemporary
Bedrooms 4
Full Baths 2
Half Baths 1
Year Built 1999
Lot Size 0.390 Acres
Acres 0.39
Lot Dimensions 74.02X217.12
Property Sub-Type Single Family Residence
Source Greater Chattanooga REALTORS®
Property Description
Welcome to 10298 Bakery Boy Drive, a fully remodeled, move-in ready home situated on one of the most desirable lots in the Hamilton on Hunter South subdivision. This 0.39 acre property backs up to a TVA easement with trails, offering wooded privacy and a backyard that truly feels like it has no end. There is unlimited space for play, exploring, and peaceful enjoyment.
Inside, no detail was overlooked in the extensive renovation. The home features brand new flooring and tile throughout with no carpet anywhere. The vaulted primary on- suite boasts a stunning new tile shower with a massage-feel pebble floor and Delta shower head, a soaking tub, a walnut double vanity, and a spacious walk-in closet. Each upstairs bedroom offers its own walk-in closet for optimal storage. The enormous bonus room is perfect as a second living room, playroom, or entertainment space.
All bathrooms have been completely updated with new tile flooring, vanities, toilets, contemporary light fixtures, and plumbing fixtures. The home also includes a full appliance package including refrigerator, microwave, brand new dishwasher and range, as well as a washer and dryer.
Step outside onto the freshly renovated oversized back deck and enjoy one of the most private and serene settings in the neighborhood. With direct access to scenic trails and green space, this backyard is truly something special.
Located in the highly sought after Wallace A. Smith Elementary and Hunter Middle School zones, this home combines modern updates, ideal location, and exceptional value, ready for your fresh start.
Location
State TN
County Hamilton
Area 0.39
Interior
Interior Features Ceiling Fan(s), Chandelier, Double Vanity, Eat-in Kitchen, En Suite, Entrance Foyer, Granite Counters, High Ceilings, High Speed Internet, Open Floorplan, Recessed Lighting, Separate Shower, Soaking Tub, Stone Counters, Tray Ceiling(s), Tub/shower Combo, Vaulted Ceiling(s), Walk-In Closet(s), Wired for Data
Heating Central, Forced Air
Cooling Ceiling Fan(s), Central Air
Flooring Luxury Vinyl, Tile
Fireplaces Number 1
Fireplaces Type Family Room, Insert, Living Room
Equipment Call Listing Agent
Fireplace Yes
Window Features Screens
Appliance Water Heater, Washer/Dryer, Stainless Steel Appliance(s), Refrigerator, Free-Standing Refrigerator, Free-Standing Electric Oven, ENERGY STAR Qualified Appliances, Electric Range, Dryer, Disposal, Dishwasher
Heat Source Central, Forced Air
Laundry Electric Dryer Hookup, Gas Dryer Hookup, Laundry Room, Main Level, See Remarks
Exterior
Exterior Feature Private Entrance, Private Yard, Rain Gutters
Parking Features Concrete, Driveway, Garage Door Opener, Garage Faces Front
Garage Spaces 2.0
Garage Description Attached, Concrete, Driveway, Garage Door Opener, Garage Faces Front
Pool None
Community Features None
Utilities Available Cable Connected, Electricity Connected, Natural Gas Connected, Phone Available, Water Connected, Underground Utilities
View Forest, Neighborhood
Roof Type Shingle
Porch Covered, Deck, Porch, Porch - Covered
Total Parking Spaces 2
Garage Yes
Building
Lot Description Back Yard, Front Yard, Interior Lot, Landscaped, Level, Private
Faces If coming from downtown area get on I-24 E If coming from Georgia area get on I-75 N If coming from Cleveland area get on I-75 S 3 min (1.0 mi) Follow I-24 E and I-75 N to US-11/US-64 in Ooltewah. Take exit 11 from I-75 N or I-75 S 16 min (16.4 mi) Take Hunter Rd to Baker Boy Dr 9 min (4.9 mi) 10298 Baker Boy Dr Ooltewah, TN 37363
Story Two
Foundation Block
Sewer Septic Tank
Water Public
Architectural Style Contemporary
Additional Building None
Structure Type Block,Brick,Vinyl Siding
Schools
Elementary Schools Wallace A. Smith Elementary
Middle Schools Hunter Middle
High Schools Central High School
Others
Senior Community No
Tax ID 122b A 013
Security Features Prewired,Security System,Smoke Detector(s)
Acceptable Financing Cash, Conventional, FHA, USDA Loan, VA Loan
Listing Terms Cash, Conventional, FHA, USDA Loan, VA Loan
Special Listing Condition Standard
Read Less Info
Want to know what your home might be worth? Contact us for a FREE valuation!

Our team is ready to help you sell your home for the highest possible price ASAP


Find out why customers are choosing LPT Realty to meet their real estate needs






