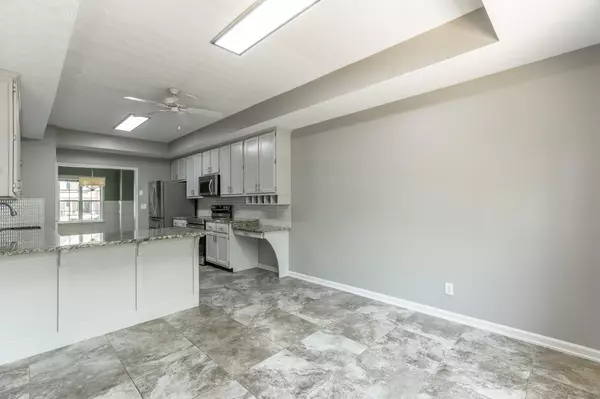$492,500
$500,000
1.5%For more information regarding the value of a property, please contact us for a free consultation.
5 Beds
3 Baths
3,022 SqFt
SOLD DATE : 07/02/2025
Key Details
Sold Price $492,500
Property Type Single Family Home
Sub Type Single Family Residence
Listing Status Sold
Purchase Type For Sale
Square Footage 3,022 sqft
Price per Sqft $162
Subdivision Harvest Gate
MLS Listing ID 1511839
Sold Date 07/02/25
Bedrooms 5
Full Baths 3
Year Built 2005
Lot Size 0.370 Acres
Acres 0.37
Lot Dimensions 90.09X180
Property Sub-Type Single Family Residence
Source Greater Chattanooga REALTORS®
Property Description
Completely updated and turn-key family home is in a prime location less than 2 miles from Island Cove Marina and public boat access on Beautiful Harrison Bay. Completely renovated from top to bottom with neutral paint throughout, ceramic tile floors, granite countertops and updated bathrooms. Vaulted and specialty ceilings promote a spacious feeling to the semi open floorplan. The oversized main level Master Suite is the perfect getaway after a busy day. The upstairs loft has been converted into a 2-desk office and reading nook complete with built-in shelves perfect for working from home. Additional bedrooms with large closets provide ample space. A 5th bedroom across the bridge is perfect as a 2nd family room or guest bedroom with an additional storage space in the closet. The bonus area by the hall bath has built-in shelves and serves perfectly for the kids as their play area/gaming room. The fenced back yard, complete with swing-set and 2 raised garden beds, backs up to a wooded area for privacy. Less than 5 minutes to VW, Amazon and the new Harrison Elementary. When completed this year, the new CSLA K-12 magnet school will be less than 10 minutes away. Cambridge Square in Ooltewah, Northgate Mall in Hixson and Hamilton Place in East Brainerd are easy drives to get to and offer a plethora of shopping and dining choices nearby.
Location
State TN
County Hamilton
Area 0.37
Rooms
Basement Crawl Space
Dining Room true
Interior
Interior Features Cathedral Ceiling(s), Eat-in Kitchen, Granite Counters, High Ceilings, Open Floorplan, Pantry, Primary Downstairs, Separate Dining Room, Separate Shower, Soaking Tub, Split Bedrooms, Tub/shower Combo, Walk-In Closet(s)
Heating Central, Electric
Cooling Central Air, Electric, Multi Units
Flooring Carpet, Hardwood, Tile
Fireplaces Type Electric, Living Room
Fireplace Yes
Window Features Insulated Windows,Vinyl Frames
Appliance Microwave, Free-Standing Electric Range, Electric Water Heater, Disposal, Dishwasher
Heat Source Central, Electric
Laundry Electric Dryer Hookup, Gas Dryer Hookup, Washer Hookup
Exterior
Exterior Feature Other
Parking Features Garage Door Opener, Kitchen Level
Garage Spaces 2.0
Garage Description Attached, Garage Door Opener, Kitchen Level
Pool None
Utilities Available Cable Available, Electricity Available, Phone Available, Sewer Connected
Roof Type Shingle
Porch Deck, Patio, Porch
Total Parking Spaces 2
Garage Yes
Building
Lot Description Cul-De-Sac, Gentle Sloping, Level, Split Possible
Faces From Hwy 153: Hwy 58 N for 6 miles to Harvest Run Dr and turn left. Then right on Rim Crest Ln. House is on right at cul-de-sac.
Story Two
Foundation Block
Sewer Public Sewer
Water Public
Structure Type Brick,Stucco,Vinyl Siding
Schools
Elementary Schools Harrison Elementary
Middle Schools Brown Middle
High Schools Central High School
Others
Senior Community No
Tax ID 112k F 008
Security Features Smoke Detector(s)
Acceptable Financing Cash, Conventional, Owner May Carry
Listing Terms Cash, Conventional, Owner May Carry
Read Less Info
Want to know what your home might be worth? Contact us for a FREE valuation!

Our team is ready to help you sell your home for the highest possible price ASAP

Find out why customers are choosing LPT Realty to meet their real estate needs






