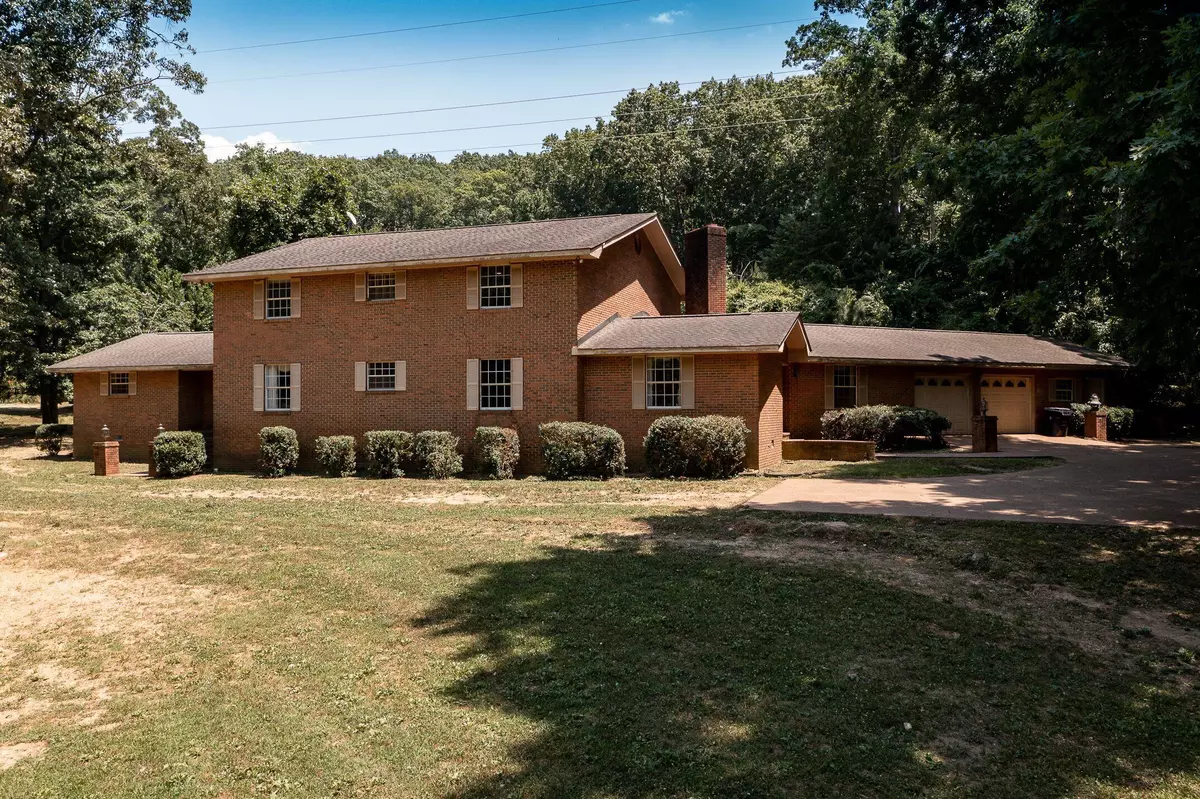$875,000
$995,000
12.1%For more information regarding the value of a property, please contact us for a free consultation.
6 Beds
4 Baths
4,888 SqFt
SOLD DATE : 07/14/2025
Key Details
Sold Price $875,000
Property Type Single Family Home
Sub Type Single Family Residence
Listing Status Sold
Purchase Type For Sale
Square Footage 4,888 sqft
Price per Sqft $179
MLS Listing ID 1508978
Sold Date 07/14/25
Bedrooms 6
Full Baths 3
Half Baths 1
Year Built 1977
Lot Size 40.500 Acres
Acres 40.5
Lot Dimensions 1359 x 1318
Property Sub-Type Single Family Residence
Source Greater Chattanooga REALTORS®
Property Description
GREAT opportunity to live on over 40 acres within walking distance of Chickamauga Lake!! This all brick 2-story home has a lot to offer and tons of potential. This home features large kitchen with breakfast area, separate dining room, formal living room, huge den/family room, master bedroom and bath, three additional bedrooms, full and half bathrooms on the first level. Upstairs you will find a gigantic rec room with two more bedrooms and one full bath. Formal living room, family room/den and rec room also boast wood burning fireplaces. The home also has an attached 2-car garage and workshop. Outside you will find a detached workshop/garage that is approx. 3696 square feet, covered in solar panels and wired for 3-phase electric. Continuing outside, you will find two out buildings and an electronic entry gate. Located just outside the city limits of Chattanooga, so no city taxes! Property is partially cleared and wooded with an abundance of wildlife. Very private setting as the home sits approx. 1000 feet from Hwy 58. Public and well water available at this property. Make your appointment today to view this truly unique property.
Location
State TN
County Hamilton
Area 40.5
Rooms
Family Room Yes
Dining Room true
Interior
Interior Features Ceiling Fan(s), Double Vanity, Primary Downstairs, Separate Dining Room, Separate Shower, Tub/shower Combo
Heating Other
Cooling Other
Flooring Carpet, Hardwood, Tile, Vinyl
Fireplaces Number 3
Fireplaces Type Den, Family Room, Living Room
Fireplace Yes
Appliance Microwave, Free-Standing Electric Range, Dishwasher
Heat Source Other
Laundry Laundry Closet
Exterior
Exterior Feature Private Yard
Parking Features Garage, Garage Faces Front, Utility Garage
Garage Spaces 2.0
Garage Description Attached, Garage, Garage Faces Front, Utility Garage
Utilities Available Electricity Connected
Roof Type Shingle
Total Parking Spaces 2
Garage Yes
Building
Lot Description Agricultural, Gentle Sloping, Secluded, Wooded
Faces Hwy 153 North, right on Hwy 58, home on right just past the light at Harrison Ooltewah Road.
Story Two
Foundation Block
Sewer Septic Tank
Water Public, Well
Additional Building Outbuilding
Structure Type Brick
Schools
Elementary Schools Wallace A. Smith Elementary
Middle Schools Hunter Middle
High Schools Central High School
Others
Senior Community No
Tax ID 112 050
Acceptable Financing Cash
Listing Terms Cash
Special Listing Condition Investor
Read Less Info
Want to know what your home might be worth? Contact us for a FREE valuation!

Our team is ready to help you sell your home for the highest possible price ASAP

Find out why customers are choosing LPT Realty to meet their real estate needs






