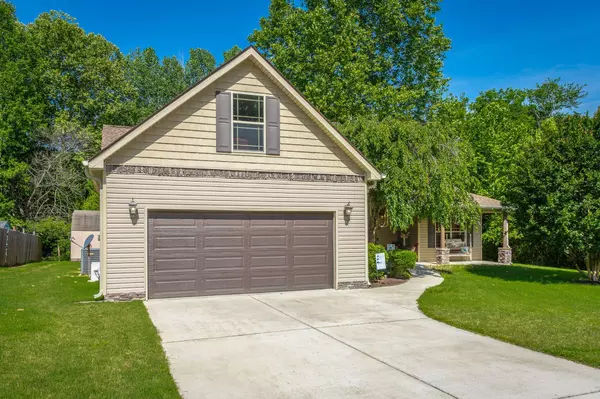$345,000
$350,000
1.4%For more information regarding the value of a property, please contact us for a free consultation.
4 Beds
2 Baths
1,935 SqFt
SOLD DATE : 07/10/2025
Key Details
Sold Price $345,000
Property Type Single Family Home
Sub Type Single Family Residence
Listing Status Sold
Purchase Type For Sale
Square Footage 1,935 sqft
Price per Sqft $178
Subdivision Southern Hgts
MLS Listing ID 1513619
Sold Date 07/10/25
Bedrooms 4
Full Baths 2
Year Built 2010
Lot Size 0.260 Acres
Acres 0.26
Lot Dimensions 80X140
Property Sub-Type Single Family Residence
Source Greater Chattanooga REALTORS®
Property Description
Charming 4-Bedroom, 2-Bath Home in a Quiet Cul-de-Sac Neighborhood
Welcome to this beautifully maintained home located on a peaceful cul-de-sac street with sidewalks. Offering 4 spacious bedrooms and 2 bathrooms, this property is perfect for both relaxation and entertaining. The 4th bedroom, located upstairs, can easily serve as a versatile bonus room, office, or guest suite—ideal for your unique needs.
Step inside to discover an inviting open floor plan with high ceilings and engineered hardwood floors throughout. The kitchen features a cozy breakfast nook, while the separate dining room is perfect for any occasion. The master suite boasts a tray ceiling, a luxurious master bath with a jetted tub, dual walk-in closets, and a separate shower—your personal retreat after a long day.
Enjoy the outdoors with a covered front porch and back porch, perfect for relaxing or entertaining. The backyard also includes a convenient storage building for all your gardening tools and seasonal items.
With a 2-car garage, ample storage, and an ideal location in a quiet neighborhood, this home has it all. Don't miss your chance to see it!
Location
State GA
County Catoosa
Area 0.26
Interior
Interior Features Breakfast Nook, En Suite, Entrance Foyer, High Ceilings, Separate Dining Room, Tub/shower Combo
Cooling Ceiling Fan(s), Central Air
Fireplace No
Window Features Vinyl Frames
Appliance Water Heater, Electric Oven, Dishwasher
Laundry Electric Dryer Hookup, Laundry Room, Washer Hookup
Exterior
Exterior Feature None
Parking Features Driveway, Garage, Garage Faces Front
Garage Spaces 2.0
Garage Description Attached, Driveway, Garage, Garage Faces Front
Utilities Available Cable Connected, Electricity Connected, Sewer Connected, Water Connected
Porch Patio, Porch - Covered, Porch - Screened, Rear Porch
Total Parking Spaces 2
Garage Yes
Building
Lot Description Gentle Sloping, Level
Faces Take I-75 South to Exit 349. Turn right at the exit and take Alabama Hwy South about 2 miles. Turn Right on Dedmon Road. Go about 1.5 miles. Turn Right on Shope Ridge Rd. Go about .5 miles. Turn right on Southern Drive. House is on the left.
Story One and One Half
Foundation Slab
Sewer Public Sewer
Water Public
Structure Type Stone,Vinyl Siding
Schools
Elementary Schools Ringgold Elementary
Middle Schools Heritage Middle
High Schools Heritage High School
Others
Senior Community No
Tax ID 0025j-010
Acceptable Financing Cash, Conventional, FHA, USDA Loan, VA Loan
Listing Terms Cash, Conventional, FHA, USDA Loan, VA Loan
Read Less Info
Want to know what your home might be worth? Contact us for a FREE valuation!

Our team is ready to help you sell your home for the highest possible price ASAP


Find out why customers are choosing LPT Realty to meet their real estate needs






