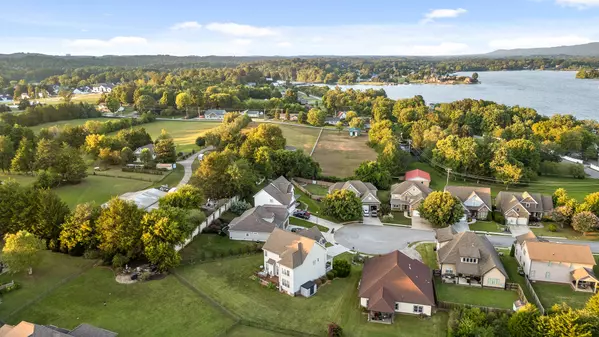$560,000
$580,000
3.4%For more information regarding the value of a property, please contact us for a free consultation.
5 Beds
4 Baths
3,382 SqFt
SOLD DATE : 07/02/2025
Key Details
Sold Price $560,000
Property Type Single Family Home
Sub Type Single Family Residence
Listing Status Sold
Purchase Type For Sale
Square Footage 3,382 sqft
Price per Sqft $165
Subdivision Baycrest
MLS Listing ID 1510773
Sold Date 07/02/25
Style Contemporary
Bedrooms 5
Full Baths 4
Year Built 2006
Lot Size 10,018 Sqft
Acres 0.23
Lot Dimensions 66.03X153.84
Property Sub-Type Single Family Residence
Source Greater Chattanooga REALTORS®
Property Description
Stunning 5-Bedroom Home in Baycrest Subdivision, Ooltewah, TN! Nestled at the end of a tranquil cul-de-sac, this beautiful 5-bedroom, 4-bathroom home offers everything you've been searching for and more. With a spacious 2-car garage and a meticulously manicured lawn, this property exudes curb appeal from the moment you arrive. As you step inside, you're greeted by a grand cathedral entrance with a sweeping staircase that sets the tone for the elegance and comfort found throughout the home. The formal dining room at the front of the house is perfect for hosting dinner parties, while the large breakfast nook and additional family sitting room, connected to the kitchen, offers a cozy space for morning coffee or casual family meals. The heart of this home is undoubtedly the expansive kitchen, featuring stunning granite countertops and a convenient peninsula that seamlessly connects to the living room and family sitting room. Whether you're cooking up a feast or simply enjoying a quiet night in, the open-concept layout allows for easy entertaining. Step outside onto the deck, where you'll find the perfect spot for BBQs and gatherings, with plenty of space to relax and enjoy the outdoors. On the main level, you'll find a bedroom and full bathroom, offering flexibility for guests or a home office. Upstairs, the luxury continues with four additional bedrooms, including the spacious primary suite. The primary bedroom boasts a tall tray ceiling and a 4-piece en suite bathroom, complete with a soaker tub, separate shower, and a large walk-in closet. Storage won't be an issue in this home, as there's ample closet space throughout. Located just minutes from state parks, public water access, and top-tier golf courses like Ooltewah Golf Club, The Honors Course, and Bear Trace, this home offers the perfect blend of tranquility and convenience. You'll also be close to fantastic shopping and dining options at Cambridge Square, Apison Crossing, and more.
Don't miss your chance to own this incredible home in Baycrest. Schedule a showing today and start living your dream life in Ooltewah!
Location
State TN
County Hamilton
Area 0.23
Rooms
Dining Room true
Interior
Interior Features Breakfast Room, Connected Shared Bathroom, Double Vanity, Eat-in Kitchen, En Suite, Granite Counters, High Ceilings, Pantry, Plumbed, Separate Dining Room, Sitting Area, Soaking Tub, Storage, Tub/shower Combo, Walk-In Closet(s), Whirlpool Tub
Heating Central, Electric
Cooling Central Air, Electric, Multi Units
Flooring Carpet, Hardwood, Tile
Fireplaces Type Gas Log, Living Room
Fireplace Yes
Window Features Vinyl Frames
Appliance Water Heater, Oven, Microwave, Gas Oven, Disposal, Dishwasher
Heat Source Central, Electric
Laundry Electric Dryer Hookup, Gas Dryer Hookup, Laundry Room, Washer Hookup
Exterior
Exterior Feature Rain Gutters
Parking Features Driveway, Garage, Garage Door Opener, Garage Faces Front
Garage Spaces 2.0
Garage Description Driveway, Garage, Garage Door Opener, Garage Faces Front
Community Features Sidewalks
Utilities Available Cable Available, Electricity Connected, Phone Available, Sewer Connected, Underground Utilities
Roof Type Asphalt,Shingle
Porch Deck, Patio, Porch, Porch - Covered
Total Parking Spaces 2
Garage Yes
Building
Lot Description Cul-De-Sac, Level
Faces For 0.20 miles Take Bradmore Ln to Ooltewah Georgetown Rd in Chattanooga; for 3.6 miles Follow Ooltewah Georgetown Rd to Providence Rd, then turn right onto Georgetown Rd, after 2.6 miles,At the traffic circle, take the 1st exit and stay on Ooltewah Georgetown Rd, after 1.1 miles Continue on Providence Rd. Drive to Hodges Way
Story Two
Foundation Block
Sewer Public Sewer
Water Public
Architectural Style Contemporary
Additional Building Garage(s)
Structure Type Brick,Fiber Cement,Stone,Other
Schools
Elementary Schools Ooltewah Elementary
Middle Schools Hunter Middle
High Schools Ooltewah
Others
Senior Community No
Tax ID 104h C 006
Acceptable Financing Cash, Conventional, FHA, VA Loan
Listing Terms Cash, Conventional, FHA, VA Loan
Read Less Info
Want to know what your home might be worth? Contact us for a FREE valuation!

Our team is ready to help you sell your home for the highest possible price ASAP


Find out why customers are choosing LPT Realty to meet their real estate needs






