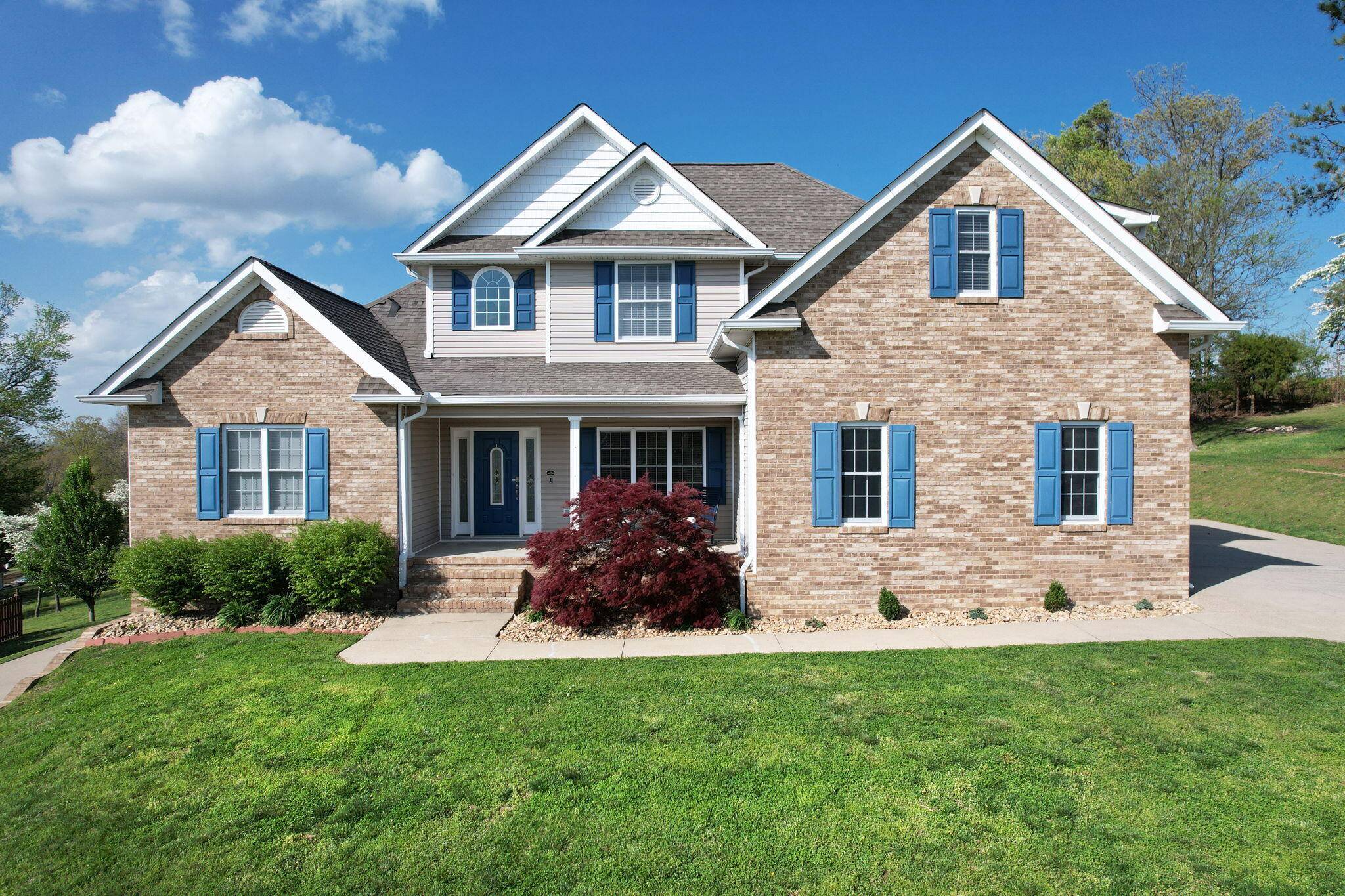$525,000
$525,000
For more information regarding the value of a property, please contact us for a free consultation.
3 Beds
3 Baths
2,713 SqFt
SOLD DATE : 07/03/2025
Key Details
Sold Price $525,000
Property Type Single Family Home
Sub Type Single Family Residence
Listing Status Sold
Purchase Type For Sale
Square Footage 2,713 sqft
Price per Sqft $193
Subdivision Fairlawn
MLS Listing ID 1510185
Sold Date 07/03/25
Style Other
Bedrooms 3
Full Baths 2
Half Baths 1
HOA Fees $6/ann
Year Built 2004
Lot Size 0.440 Acres
Acres 0.44
Lot Dimensions 114x154x139x151
Property Sub-Type Single Family Residence
Source Greater Chattanooga REALTORS®
Property Description
Back on the market due to buyer financing falling through take advantage of this second chance to make it yours!
This exceptional 3-bedroom, 2.5-bathroom home offers the perfect balance of comfort, functionality, and space both inside and out. From the moment you pull into the main-level 2-car garage, you'll appreciate the ease and convenience of everyday living. Need even more room? The basement features a second 2-car garage, providing ample space for vehicles, storage, tools, or all your outdoor gear.
Step inside to a warm and welcoming living room complete with a cozy fireplace ideal for relaxing evenings. The kitchen and dining area flow seamlessly, making entertaining effortless and everyday life a breeze. Upstairs, a versatile bonus room offers the perfect spot for a playroom, home office, or guest space.
The basement adds even more flexibility, including a dedicated storage closet that comes equipped with a large gun safe (included with the home), and a secure storm shelter room for added peace of mind.
With thoughtful features throughout and room to grow, store, work, and play, this home is a perfect fit for anyone looking to maximize comfort without compromising on practicality. Schedule your private showing today and discover everything this home has to offer!
Location
State TN
County Bradley
Area 0.44
Rooms
Basement Finished, Partial
Interior
Interior Features Breakfast Bar, Ceiling Fan(s), Double Closets, Double Vanity, Granite Counters, High Ceilings, High Speed Internet, Open Floorplan, Pantry, Primary Downstairs, Soaking Tub, Split Bedrooms, Storage, Tray Ceiling(s), Walk-In Closet(s)
Heating Central
Cooling Central Air
Flooring Carpet, Hardwood, Tile
Fireplaces Number 1
Fireplaces Type Gas Log, Gas Starter
Fireplace Yes
Window Features Blinds,Vinyl Frames
Appliance Washer, Refrigerator, Microwave, Electric Cooktop, Dryer, Dishwasher
Heat Source Central
Laundry Laundry Room, Main Level
Exterior
Exterior Feature Rain Gutters
Parking Features Basement, Driveway, Garage, Garage Door Opener, Paved, RV Access/Parking
Garage Spaces 4.0
Garage Description Attached, Basement, Driveway, Garage, Garage Door Opener, Paved, RV Access Parking
Community Features Sidewalks
Utilities Available Cable Available, Electricity Available, Electricity Connected, Phone Available, Water Available, Water Connected
Amenities Available Maintenance
Roof Type Shingle
Porch Covered, Deck, Enclosed, Front Porch, Patio, Porch, Rear Porch, Screened
Total Parking Spaces 4
Garage Yes
Building
Lot Description Cul-De-Sac, Landscaped
Faces Head east on 1st St NE toward N Ocoee St. Turn left onto N Ocoee St. Continue onto US-11 BYP N/Keith St NW. Turn right onto Tasso Ln NE. Turn left onto Michigan Ave Rd NE. Turn right onto Clear View Circle NE. The Property will be on your left.
Story Two
Foundation Block
Sewer Septic Tank
Water Public
Architectural Style Other
Structure Type Brick,Vinyl Siding
Schools
Elementary Schools Michigan Avenue Elementary
Middle Schools Ocoee Middle
High Schools Walker Valley High
Others
Senior Community No
Tax ID 051h E 025.00
Security Features 24 Hour Security,Carbon Monoxide Detector(s),Fire Alarm
Acceptable Financing Cash, Conventional, FHA
Listing Terms Cash, Conventional, FHA
Special Listing Condition Standard
Read Less Info
Want to know what your home might be worth? Contact us for a FREE valuation!

Our team is ready to help you sell your home for the highest possible price ASAP

Find out why customers are choosing LPT Realty to meet their real estate needs






