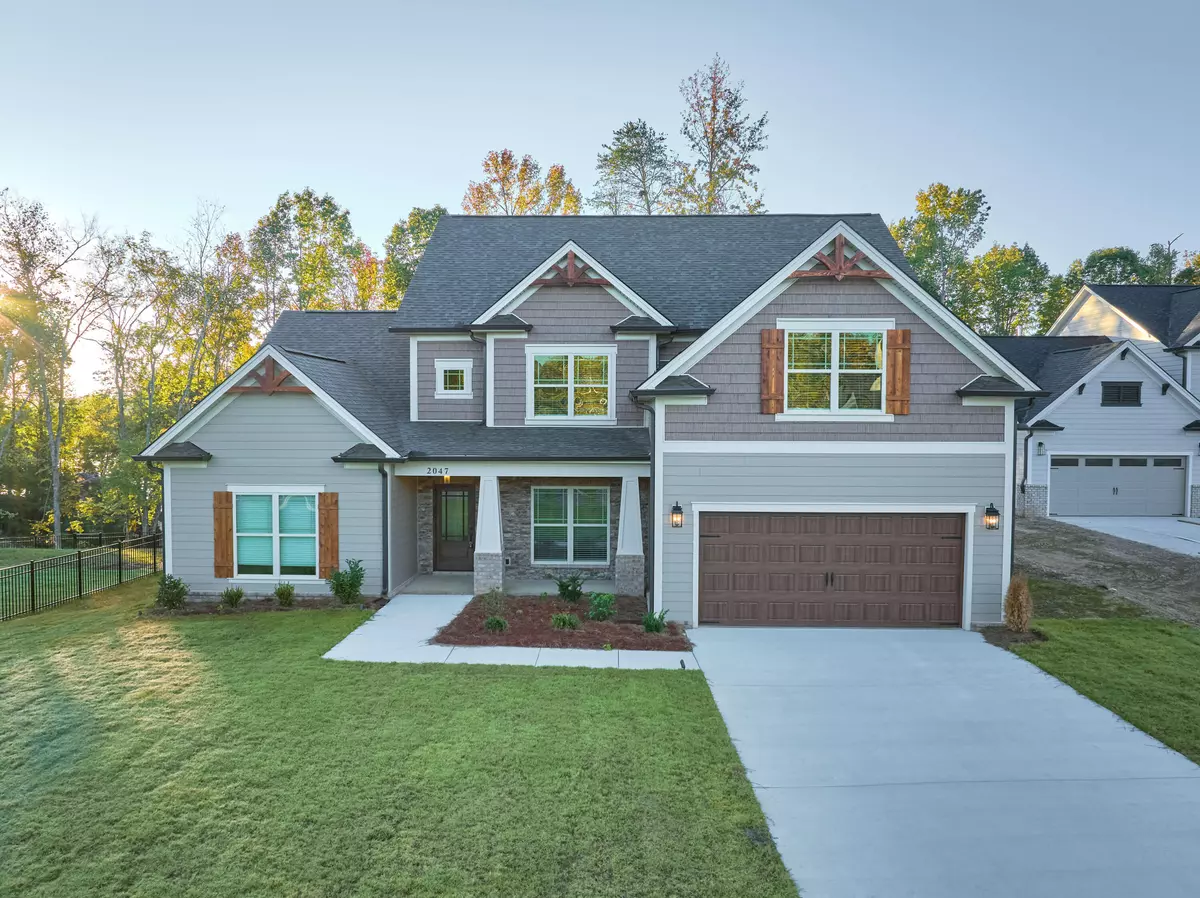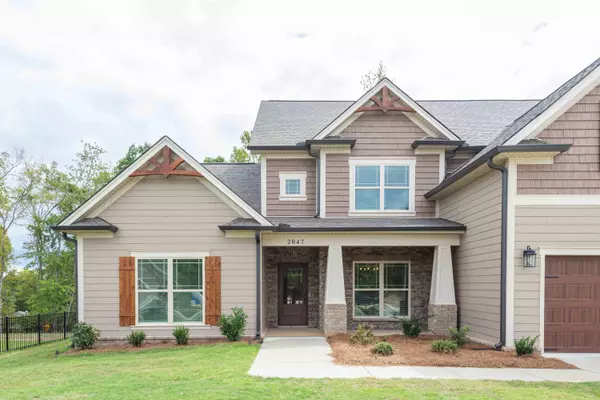$660,000
$689,900
4.3%For more information regarding the value of a property, please contact us for a free consultation.
4 Beds
3 Baths
3,177 SqFt
SOLD DATE : 07/02/2025
Key Details
Sold Price $660,000
Property Type Single Family Home
Sub Type Single Family Residence
Listing Status Sold
Purchase Type For Sale
Square Footage 3,177 sqft
Price per Sqft $207
Subdivision The Inlet
MLS Listing ID 1501359
Sold Date 07/02/25
Bedrooms 4
Full Baths 2
Half Baths 1
HOA Fees $83/ann
Year Built 2024
Lot Size 0.550 Acres
Acres 0.55
Lot Dimensions 149x60
Property Sub-Type Single Family Residence
Source Greater Chattanooga REALTORS®
Property Description
The home features a stunning view of Lake Chickamauga and has a spacious layout with 3,177 square feet of living space, and River views to take your breath away. Perfect for families or anyone wanting elbow room with four spacious bedrooms and two and a half modern bathrooms. The main bedroom, located conveniently downstairs, serves as a private oasis complete with a luxurious soaking tub for ultimate relaxation. Culinary enthusiasts will appreciate the chef's kitchen, which comes fully equipped with granite countertops and upgraded cabinets, ideal for all your cooking needs. The great room, perfect for family gatherings and cozy evenings, boasts a fireplace that adds warmth and charm to the space.
One of the highlights of this magnificent home is the breathtaking water views that can be enjoyed from various vantage points, offering a tranquil and serene atmosphere. Additional storage needs are met with a walk-out storage area providing ample space. For those keen on sustainability, the home includes an eco-friendly tankless hot water system, promoting energy efficiency.
Nestled in the highly desirable Soddy Daisy area, this property offers a perfect blend of peace, privacy, and convenience. With a large lot providing a sense of seclusion while still being close to local amenities, this home is not just a place to live but a lifestyle. Don't miss out on the opportunity to make this dream home yours. Schedule a viewing today and discover what makes this property so special. Contact us now to learn more!
Location
State TN
County Hamilton
Area 0.55
Interior
Interior Features Breakfast Nook, Ceiling Fan(s), Crown Molding, Double Vanity, En Suite, High Ceilings, High Speed Internet, Low Flow Plumbing Fixtures, Pantry, Primary Downstairs, Separate Dining Room, Tray Ceiling(s), Vaulted Ceiling(s)
Heating Central, Natural Gas
Cooling Central Air, Electric
Flooring Carpet, Luxury Vinyl, Plank, Tile
Fireplaces Number 1
Fireplaces Type Gas Log, Great Room
Fireplace Yes
Window Features Insulated Windows,Vinyl Frames
Appliance Tankless Water Heater, Stainless Steel Appliance(s), Range Hood, Microwave, Gas Range, Gas Cooktop, Exhaust Fan, Electric Oven, Disposal, Dishwasher
Heat Source Central, Natural Gas
Laundry Electric Dryer Hookup, Laundry Room, Main Level, Washer Hookup
Exterior
Exterior Feature Rain Gutters
Parking Features Concrete, Garage, Garage Door Opener, Garage Faces Front
Garage Spaces 2.0
Garage Description Attached, Concrete, Garage, Garage Door Opener, Garage Faces Front
Pool Cabana, Fenced, In Ground, Outdoor Pool
Community Features Pool
Utilities Available Cable Available, Electricity Connected, Natural Gas Connected, Phone Available, Water Connected, Underground Utilities
Amenities Available Cabana, Playground, Pool, Sport Court
View Lake
Roof Type Asphalt,Shingle
Porch Porch - Covered, Porch - Screened, Rear Porch
Total Parking Spaces 2
Garage Yes
Building
Lot Description Few Trees, Gentle Sloping, Views
Faces HWY 27 N, take Hixson Pk/Soddy Daisy exit and turn right onto Hixson Pike. From Hixon Pike: Turn left on Armstrong Rd. and drive approximately 2.2 miles, turn right on Rock Bass Way, home is lot 22 on the left.
Story Two
Foundation Slab
Sewer Septic Tank
Water Public
Structure Type Brick,Fiber Cement,HardiPlank Type,Stone
Schools
Elementary Schools Soddy Elementary
Middle Schools Soddy-Daisy Middle
High Schools Soddy-Daisy High
Others
HOA Fee Include None
Senior Community No
Tax ID 050h B 001
Acceptable Financing Cash, Conventional, FHA, USDA Loan, VA Loan
Listing Terms Cash, Conventional, FHA, USDA Loan, VA Loan
Read Less Info
Want to know what your home might be worth? Contact us for a FREE valuation!

Our team is ready to help you sell your home for the highest possible price ASAP


Find out why customers are choosing LPT Realty to meet their real estate needs






