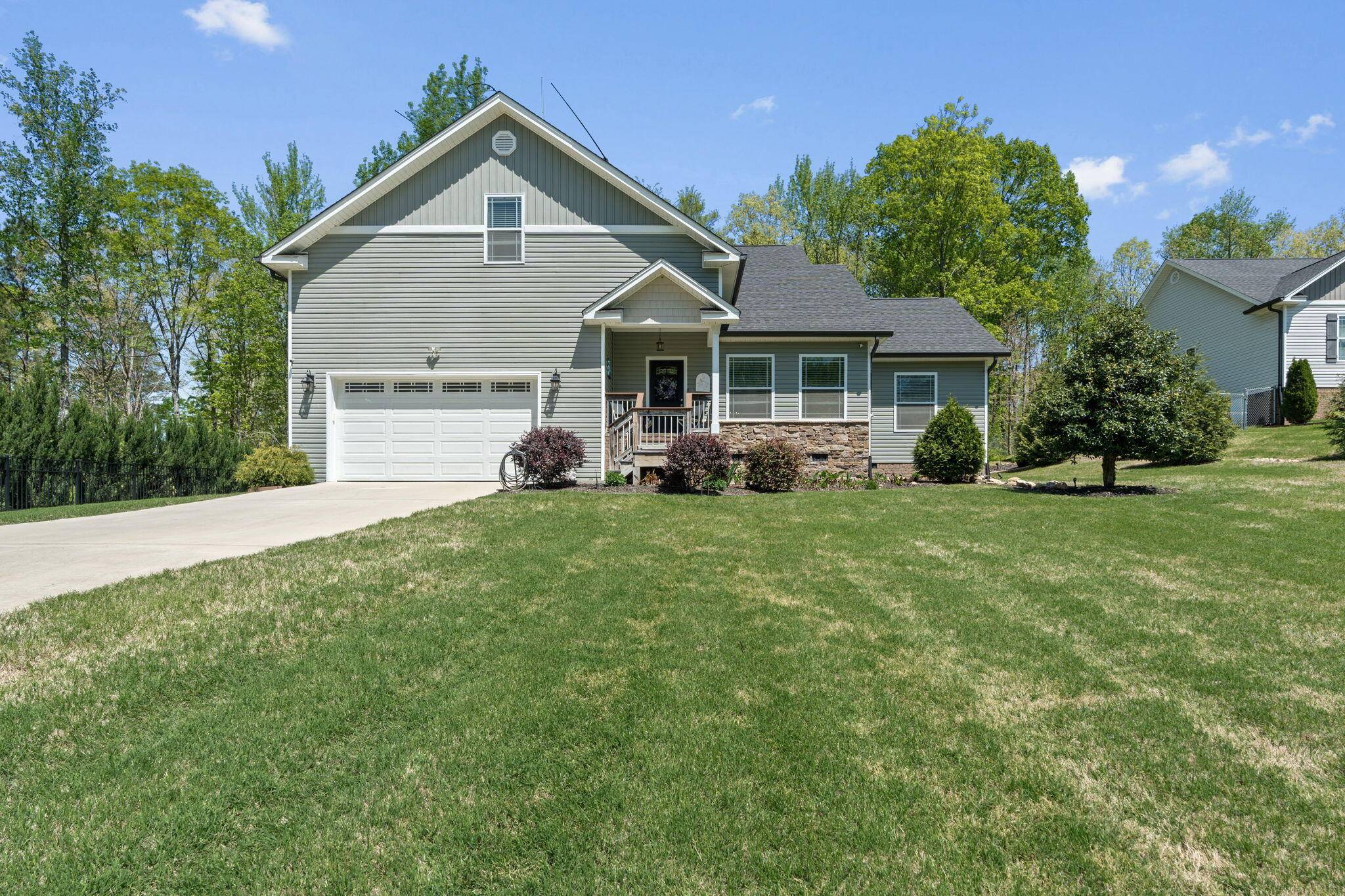$455,000
$455,000
For more information regarding the value of a property, please contact us for a free consultation.
3 Beds
3 Baths
2,308 SqFt
SOLD DATE : 07/01/2025
Key Details
Sold Price $455,000
Property Type Single Family Home
Sub Type Single Family Residence
Listing Status Sold
Purchase Type For Sale
Approx. Sqft 0.78
Square Footage 2,308 sqft
Price per Sqft $197
Subdivision Champion York Road Prop
MLS Listing ID 20251763
Sold Date 07/01/25
Style Cape Cod
Bedrooms 3
Full Baths 2
Half Baths 1
Construction Status Functional
HOA Y/N No
Abv Grd Liv Area 2,308
Year Built 2018
Annual Tax Amount $1,231
Lot Size 0.780 Acres
Acres 0.78
Property Sub-Type Single Family Residence
Source River Counties Association of REALTORS®
Property Description
Outdoor lovers—this one's for you! Located near the Ocoee River and Cherokee National Forest, this like-new 3-bedroom home with a bonus room offers the perfect mix of comfort and adventure. Step inside to an open floor plan with engineered hardwood floors, a beautiful kitchen with granite counter tops**, tile flooring, and a formal dining room for entertaining. The main-level primary suite features tray ceilings, a spacious bath with a gorgeous tile shower and a separate soaking tub. Guests will appreciate the convenient half bath on the main level. Additional features include a crawlspace encapsulation and gutter guards for peace of mind and a lush Bermuda grass lawn. Don't miss your chance to live close to nature with modern convenience!
Location
State TN
County Bradley
Direction From 25th/Keith St, head SE on 25th and continue onto US-60. Turn left onto Rymer Rd. Right onto Old Parksville Rd. Left onto York Rd. Home is on the left
Rooms
Basement Crawl Space
Interior
Interior Features Walk-In Shower, Walk-In Closet(s), Tray Ceiling(s), Primary Downstairs, Open Floorplan, Kitchen Island, High Speed Internet, Granite Counters, Double Vanity, Bathroom Mirror(s), Ceiling Fan(s), Crown Molding
Heating Central, Electric
Cooling Ceiling Fan(s), Central Air
Flooring Carpet, Engineered Hardwood, Tile
Fireplace No
Window Features Vinyl Frames,Blinds,Insulated Windows
Appliance Dishwasher, Disposal, Electric Range, Microwave, Plumbed For Ice Maker
Laundry Main Level, Laundry Room
Exterior
Exterior Feature Rain Gutters, Fire Pit
Parking Features Concrete, Driveway, Garage, Garage Door Opener
Garage Spaces 2.0
Garage Description 2.0
Fence None
Pool None
Community Features None
Utilities Available High Speed Internet Connected, Water Connected, Electricity Connected
View Y/N true
View Rural
Roof Type Pitched,Shingle
Porch Covered, Deck, Front Porch, Porch
Building
Lot Description Mailbox, Sloped, Landscaped, Cleared
Entry Level Bi-Level
Foundation Block, Stone
Lot Size Range 0.78
Sewer Septic Tank
Water Public
Architectural Style Cape Cod
Additional Building None
New Construction No
Construction Status Functional
Schools
Elementary Schools Park View
Middle Schools Lake Forest
High Schools Bradley Central
Others
Tax ID 060 08800 000
Security Features Smoke Detector(s)
Acceptable Financing Cash, Conventional, FHA, USDA Loan, VA Loan
Horse Property false
Listing Terms Cash, Conventional, FHA, USDA Loan, VA Loan
Special Listing Condition Standard
Read Less Info
Want to know what your home might be worth? Contact us for a FREE valuation!

Our team is ready to help you sell your home for the highest possible price ASAP
Bought with simpliHOM
Find out why customers are choosing LPT Realty to meet their real estate needs






