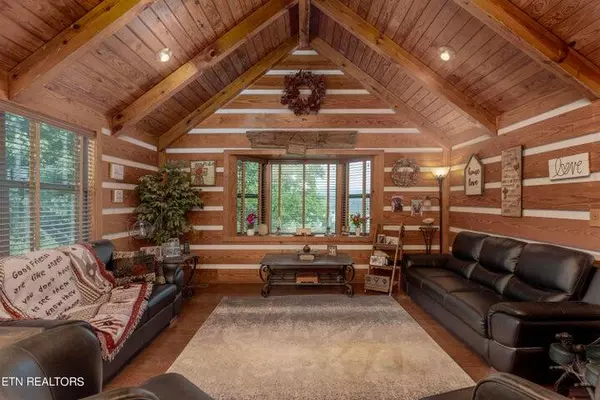$530,000
$573,900
7.6%For more information regarding the value of a property, please contact us for a free consultation.
3 Beds
3 Baths
2,074 SqFt
SOLD DATE : 06/27/2025
Key Details
Sold Price $530,000
Property Type Single Family Home
Sub Type Single Family Residence
Listing Status Sold
Purchase Type For Sale
Approx. Sqft 10.3
Square Footage 2,074 sqft
Price per Sqft $255
MLS Listing ID 20244251
Sold Date 06/27/25
Style Ranch
Bedrooms 3
Full Baths 3
Construction Status Functional
HOA Y/N No
Abv Grd Liv Area 2,074
Year Built 1995
Annual Tax Amount $1,791
Lot Size 10.300 Acres
Acres 10.3
Lot Dimensions 1471X861
Property Sub-Type Single Family Residence
Source River Counties Association of REALTORS®
Property Description
OWN THE SUNSETS. One level living. Sprawling 3/3 cedar ranch perched on 11 unrestricted acres. Striking views of Watts Bar lake, Cumberland plateau & Whites Creek embayment NEVER get old. Kaleidoscope of color and activity year-round! Gorgeous updated primary suite w/heated tile and huge closet. Bonus room perfect for office. Outbuildings and storage galore--fenced in area make this your pet's paradise too. Detached acoustic workshop/studio, craft workshop & RV storage (18x36x14H). Updates to include HVAC (23) new roofs for home & 4 car carport (20), whole home generator (18) seamless gutters (19). flooring (22) & many more. Minutes to fishing, TVA public boat launch, marinas, town, shopping and medical. Escape to the lake lifestyle and enjoy that elbow room!
Location
State TN
County Roane
Direction From Spring City Office, north on US 27, west on Eagle Furnace, property on left. SOP
Body of Water Watts Bar
Rooms
Basement Crawl Space
Interior
Interior Features Walk-In Closet(s), Cathedral Ceiling(s)
Heating Central
Cooling Central Air
Flooring Carpet, Laminate, Tile
Fireplaces Number 1
Fireplaces Type Wood Burning
Equipment Generator
Fireplace Yes
Window Features Bay Window(s)
Appliance Washer, Dishwasher, Dryer, Gas Range, Refrigerator
Laundry Main Level, Laundry Closet
Exterior
Exterior Feature Dock
Parking Features Asphalt
Carport Spaces 4
Fence Fenced
Pool None
Community Features Dock
Utilities Available Water Available, Cable Available, Electricity Available
View Y/N true
View Water
Roof Type Pitched,Shingle
Porch Deck, Porch
Building
Lot Description Wooded, Level
Entry Level One
Foundation Block
Lot Size Range 10.3
Sewer Septic Tank
Water Public
Architectural Style Ranch
Additional Building Workshop, Storage, Shed(s), Outbuilding
New Construction No
Construction Status Functional
Schools
Elementary Schools Ridgeview
Middle Schools Rockwood
High Schools Rockwood
Others
Tax ID 093 00801 000
Security Features See Remarks
Acceptable Financing Cash, Conventional, FHA, USDA Loan, VA Loan
Horse Property false
Listing Terms Cash, Conventional, FHA, USDA Loan, VA Loan
Special Listing Condition Standard
Read Less Info
Want to know what your home might be worth? Contact us for a FREE valuation!

Our team is ready to help you sell your home for the highest possible price ASAP
Bought with eXp Realty - Cleveland

Find out why customers are choosing LPT Realty to meet their real estate needs






