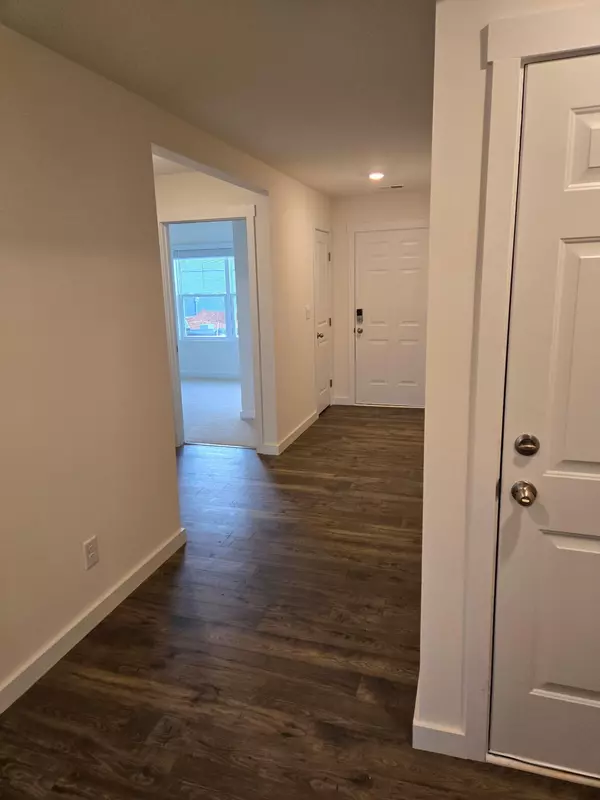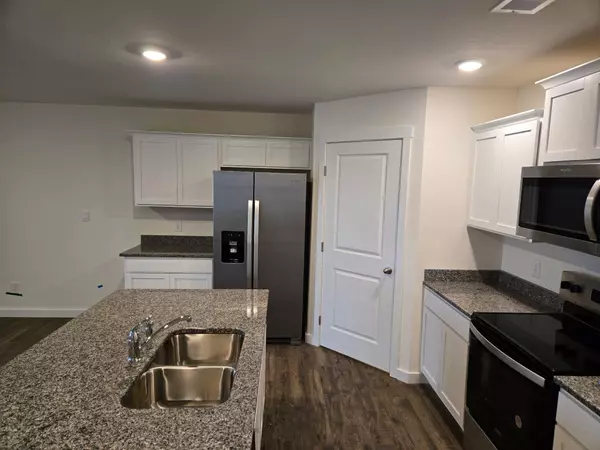$290,000
$285,037
1.7%For more information regarding the value of a property, please contact us for a free consultation.
4 Beds
2 Baths
1,764 SqFt
SOLD DATE : 06/26/2025
Key Details
Sold Price $290,000
Property Type Single Family Home
Sub Type Single Family Residence
Listing Status Sold
Purchase Type For Sale
Approx. Sqft 0.19
Square Footage 1,764 sqft
Price per Sqft $164
Subdivision Crestcent Ridge
MLS Listing ID 20251845
Sold Date 06/26/25
Style Contemporary
Bedrooms 4
Full Baths 2
Construction Status None
HOA Fees $25/ann
HOA Y/N Yes
Abv Grd Liv Area 1,764
Year Built 2025
Annual Tax Amount $548
Lot Size 8,276 Sqft
Acres 0.19
Property Sub-Type Single Family Residence
Source River Counties Association of REALTORS®
Property Description
Better Than New Home! Skip the wait and clean up of new construction and move right into this very popular floor plan. This newly completed home is located in a highly sought after subdivision. This stunning home features 4-bedrooms, 2-full baths. A modern open-concept with plenty of natural light, on this oversized lot!
This spacious kitchen has granite countertops, soft close cabinets, a nice size island and a large pantry. This must see kitchen flows into the living and dining areas, perfect for entertaining! This home has a spacious master bedroom, with a master bath that includes a walk-in shower, along with a large walk-in closet.
This home is equipped with smart home technology, including smart panel, switches, thermostat, doorbell camera and much more. Control your entire home from your phone. Bringing comfort and convenience together in this home. The owner has received a unplanned job transfer giving you a rare chance to own a better-than new home in one of Niota's most desirable neighborhoods, conveniently located near I-75 with easy access to Athens and Sweetwater.
Don't miss out on this move-in ready gem!
Location
State TN
County Mcminn
Direction From West Willson Street in Niota, turn next to the ballfields onto Union Grove RD, take a right onto Crescent Circle and continue straight onto Preece LN.
Rooms
Basement None
Interior
Interior Features Walk-In Shower, Split Bedrooms, Smart Light(s), Walk-In Closet(s), Smart Thermostat, Smart Home, Primary Downstairs, Pantry, Granite Counters, Double Vanity, Bathroom Mirror(s)
Heating Central, Electric
Cooling Central Air
Flooring Carpet, Laminate, Vinyl
Equipment None
Fireplace No
Window Features Vinyl Frames,Screens,Insulated Windows
Appliance Dishwasher, Electric Oven, Electric Range, Electric Water Heater, Microwave, Refrigerator
Laundry Laundry Room
Exterior
Exterior Feature Smart Lock(s), Rain Gutters
Parking Features Concrete, Garage
Garage Spaces 2.0
Garage Description 2.0
Pool None
Community Features Curbs
Utilities Available Underground Utilities, High Speed Internet Available, Water Connected, Sewer Connected, Cable Available, Electricity Connected
View Y/N false
Roof Type Shingle
Porch Patio, Porch
Building
Lot Description Level
Entry Level One
Foundation Slab
Lot Size Range 0.19
Sewer Public Sewer
Water Public
Architectural Style Contemporary
Additional Building None
New Construction No
Construction Status None
Others
HOA Fee Include Other
Tax ID 003.00
Security Features Smoke Detector(s)
Acceptable Financing Cash, Conventional, FHA, USDA Loan, VA Loan
Listing Terms Cash, Conventional, FHA, USDA Loan, VA Loan
Special Listing Condition Standard
Read Less Info
Want to know what your home might be worth? Contact us for a FREE valuation!

Our team is ready to help you sell your home for the highest possible price ASAP
Bought with LPT Realty

Find out why customers are choosing LPT Realty to meet their real estate needs






