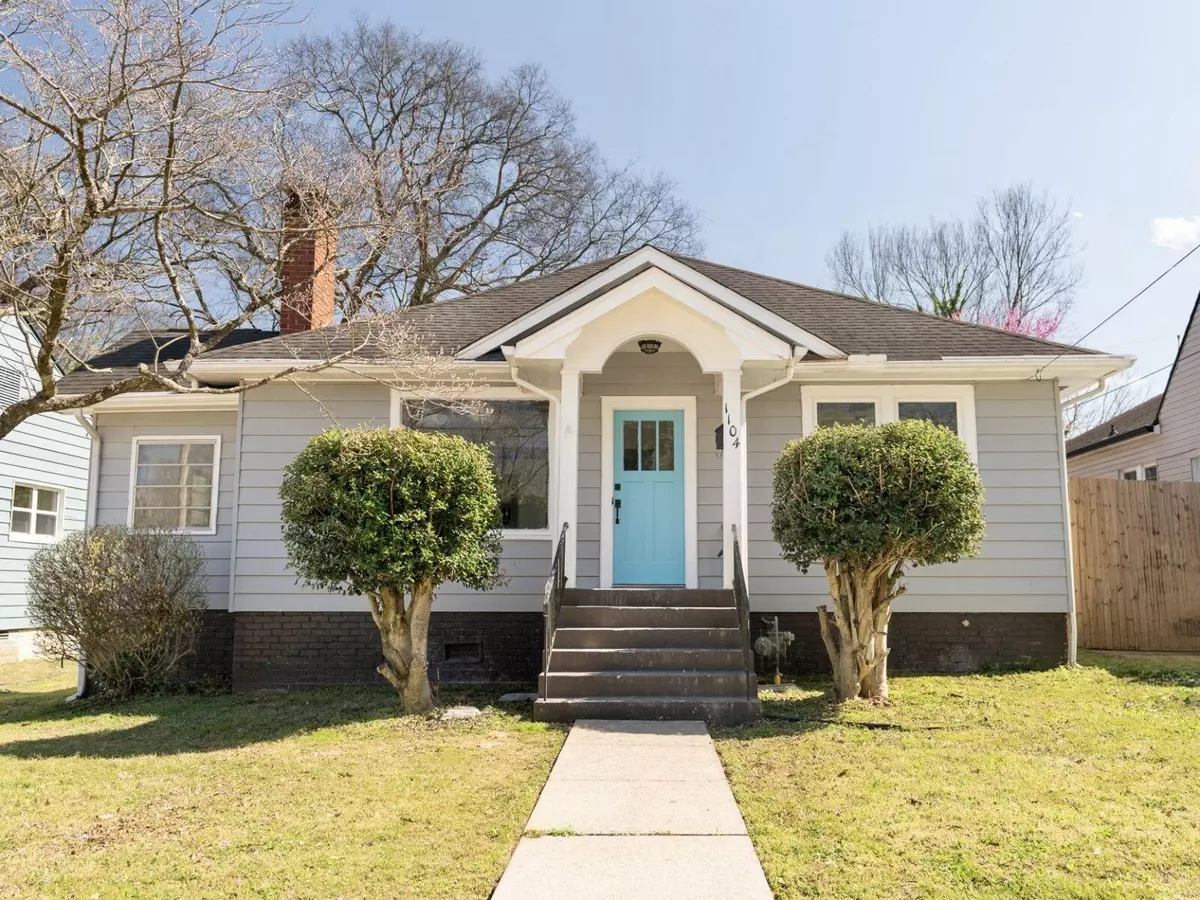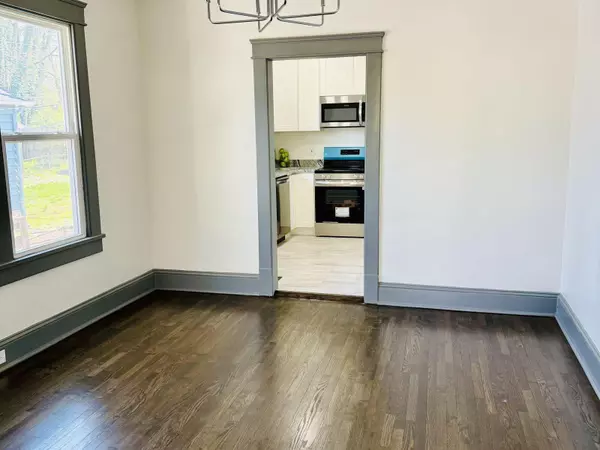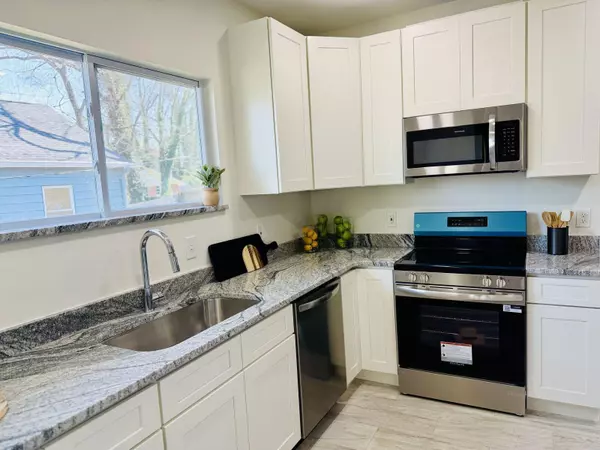$345,000
$349,950
1.4%For more information regarding the value of a property, please contact us for a free consultation.
3 Beds
2 Baths
1,552 SqFt
SOLD DATE : 04/30/2025
Key Details
Sold Price $345,000
Property Type Single Family Home
Sub Type Single Family Residence
Listing Status Sold
Purchase Type For Sale
Square Footage 1,552 sqft
Price per Sqft $222
Subdivision Wallace & Bankson
MLS Listing ID 1510030
Sold Date 04/30/25
Style Other
Bedrooms 3
Full Baths 1
Half Baths 1
Year Built 1920
Lot Size 6,534 Sqft
Acres 0.15
Lot Dimensions 50 X 130
Property Sub-Type Single Family Residence
Source Greater Chattanooga REALTORS®
Property Description
Welcome to 1104 Melbourne Ave, a beautifully updated home in the heart of Knoxville! This 3-bedroom, 1.5-bath gem features a fully remodeled kitchen with new cabinets, granite countertops, tile flooring, and stainless steel appliances. The main bath boasts a new tile shower and floors, while the refinished hardwoods and fresh paint throughout add a touch of modern elegance. Just minutes from downtown, this home offers both convenience and charm.
Location
State TN
County Knox
Area 0.15
Rooms
Family Room Yes
Basement Unfinished
Dining Room true
Interior
Heating Central
Cooling Central Air
Flooring Hardwood, Tile, Vinyl
Fireplaces Number 1
Fireplace Yes
Appliance Microwave, Electric Range, Disposal, Dishwasher
Heat Source Central
Laundry Electric Dryer Hookup, Laundry Room, Washer Hookup
Exterior
Exterior Feature None
Parking Features Other
Garage Description Other
Utilities Available Electricity Connected, Sewer Connected, Water Connected
Roof Type Shingle
Porch Deck, Porch - Covered
Garage No
Building
Lot Description Level
Faces From Interstate I-40, take Exit 389 for Hall of Fame Dr, located just east of DT Knoxville. If you're traveling eastbound on I-40, turn left onto Hall of Fame Drive after exiting; if westbound, turn right. Take Hall of Fame Dr for about 0.3 mi, then make a left on E Summit Hill Dr and continue for 0.2 miles. Turn right onto N Central St and drive for 0.7 miles. Take a left onto E Woodland Ave and go about 0.4 mi then turn right on N Cherry St, go .2 mi then left on Melbourne. 1104 is on the lef
Story One
Sewer Public Sewer
Water Public
Architectural Style Other
Structure Type Aluminum Siding,Brick
Schools
Elementary Schools Christenberry
Middle Schools Whittle Springs
High Schools Fulton High
Others
Senior Community No
Tax ID 081da032
Acceptable Financing Cash, Conventional, FHA, VA Loan
Listing Terms Cash, Conventional, FHA, VA Loan
Read Less Info
Want to know what your home might be worth? Contact us for a FREE valuation!

Our team is ready to help you sell your home for the highest possible price ASAP

Find out why customers are choosing LPT Realty to meet their real estate needs






