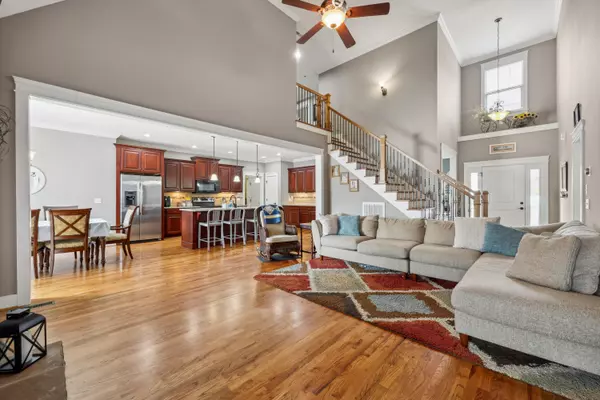$515,000
$515,000
For more information regarding the value of a property, please contact us for a free consultation.
4 Beds
3 Baths
2,780 SqFt
SOLD DATE : 06/06/2025
Key Details
Sold Price $515,000
Property Type Single Family Home
Sub Type Single Family Residence
Listing Status Sold
Purchase Type For Sale
Square Footage 2,780 sqft
Price per Sqft $185
Subdivision Belleau Ridge
MLS Listing ID 1510394
Sold Date 06/06/25
Style Other
Bedrooms 4
Full Baths 3
Year Built 2015
Lot Size 9,583 Sqft
Acres 0.22
Lot Dimensions 80X120.01
Property Sub-Type Single Family Residence
Source Greater Chattanooga REALTORS®
Property Description
STUNNING CRAFTSMAN HOME IN BELLEAU RIDGE! Discover exceptional living in this beautiful burgundy and stone-accented craftsman home in desirable Belleau Ridge. This meticulously maintained property offers the perfect blend of elegance and comfort minutes from Ooltewah Elementary.
The inviting exterior features professional landscaping with manicured boxwoods and mature evergreens. Inside, the light-filled great room showcases soaring vaulted ceilings, gleaming hardwood floors, and a cozy stone fireplace creating the perfect gathering space.
The chef's kitchen impresses with rich cherry cabinetry, granite countertops, and stainless appliances. Brand new Dishwasher installed May 8th, 2025. The spacious center island offers breakfast bar seating while connecting to a comfortable dining area.
On the main level, find a tranquil primary suite with dramatic vaulted ceiling and oversized windows, a spacious laundry room, bedroom and a full bath. Upstairs, additional bedrooms feature ample natural light.
The versatile bonus room provides endless possibilities as a media room, home office, or recreational space with its generous dimensions and closet space.
Throughout, enjoy quality details and a neutral color palette creating the perfect canvas for your personal style.
Your dream home awaits in Belleau Ridge where luxury meets livability!
Location
State TN
County Hamilton
Area 0.22
Rooms
Dining Room true
Interior
Interior Features Breakfast Nook, Cathedral Ceiling(s), Ceiling Fan(s), Crown Molding, Double Vanity, Eat-in Kitchen, En Suite, Entrance Foyer, Granite Counters, High Ceilings, Kitchen Island, Open Floorplan, Pantry, Primary Downstairs, Recessed Lighting, Separate Dining Room, Soaking Tub, Vaulted Ceiling(s), Walk-In Closet(s), Whirlpool Tub
Heating Central, Natural Gas
Cooling Ceiling Fan(s), Central Air
Flooring Carpet, Hardwood, Tile
Fireplaces Number 1
Fireplaces Type Gas Log, Great Room
Equipment None
Fireplace Yes
Window Features Insulated Windows,Vinyl Frames
Appliance Refrigerator, Microwave, Gas Water Heater, Free-Standing Electric Range, Disposal, Dishwasher
Heat Source Central, Natural Gas
Laundry Laundry Room, Main Level
Exterior
Exterior Feature Private Yard
Parking Features Concrete, Driveway, Garage, Garage Faces Front
Garage Spaces 2.0
Garage Description Attached, Concrete, Driveway, Garage, Garage Faces Front
Pool None
Community Features Sidewalks, Street Lights
Utilities Available Cable Available, Electricity Connected, Natural Gas Connected, Phone Available, Sewer Connected, Water Connected, Underground Utilities
Roof Type Shingle
Porch Deck, Porch - Covered, Porch - Screened, Rear Porch
Total Parking Spaces 2
Garage Yes
Building
Lot Description Back Yard, Landscaped, Level
Faces Take I-75 North to Exit 11 at Ooltewah. Go RIGHT to Lee Hwy. LEFT on Ooltewah Georgetown Road at the light where Wendy's is located on the corner. RIGHT into Belleau Ridge Subdivision onto Belleau Ridge Drive. LEFT on Neville Drive where you will find the home on the RIGHT located on Lot #123.
Story One and One Half
Foundation Brick/Mortar, Stone
Sewer Public Sewer
Water Public
Architectural Style Other
Additional Building None
Structure Type HardiPlank Type,Stone
Schools
Elementary Schools Ooltewah Elementary
Middle Schools Hunter Middle
High Schools Ooltewah
Others
Senior Community No
Tax ID 123g E 019
Security Features Fire Alarm
Acceptable Financing Cash, Conventional, FHA, VA Loan
Listing Terms Cash, Conventional, FHA, VA Loan
Special Listing Condition Standard
Read Less Info
Want to know what your home might be worth? Contact us for a FREE valuation!

Our team is ready to help you sell your home for the highest possible price ASAP


Find out why customers are choosing LPT Realty to meet their real estate needs






