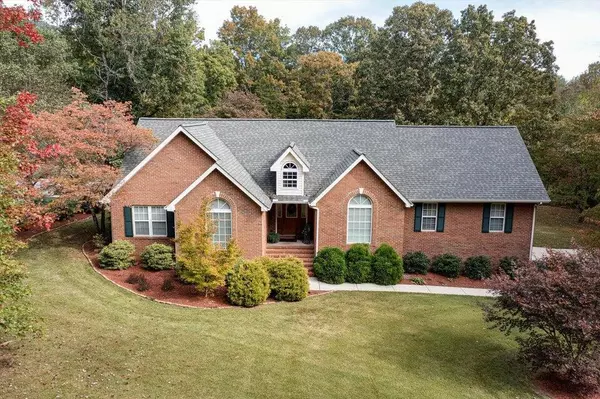$495,000
$489,900
1.0%For more information regarding the value of a property, please contact us for a free consultation.
3 Beds
2 Baths
2,683 SqFt
SOLD DATE : 06/03/2025
Key Details
Sold Price $495,000
Property Type Single Family Home
Sub Type Single Family Residence
Listing Status Sold
Purchase Type For Sale
Approx. Sqft 0.55
Square Footage 2,683 sqft
Price per Sqft $184
MLS Listing ID 20242989
Sold Date 06/03/25
Style Cape Cod
Bedrooms 3
Full Baths 2
Construction Status Functional
HOA Fees $8/ann
HOA Y/N Yes
Abv Grd Liv Area 2,683
Year Built 1997
Annual Tax Amount $1,314
Lot Size 0.550 Acres
Acres 0.55
Property Sub-Type Single Family Residence
Source River Counties Association of REALTORS®
Property Description
Nestled in the Scenic Sequatchie Valley, this beautiful custom built 3 bedroom 2 bath home with an office and bonus room is located in the highly desired Old Madison Estates. The home features a centralized living room, climate controlled sunroom, large deck, formal dining room with a breakfast nook. The master bedroom suite has a private entrance to the rear deck and features a spacious bathroom with double vanities, separate shower and jetted tub. Garage area includes workshop with extra storage area. An energy efficient, multi zoned heat exchange AC/heat unit with HEPA filters was added in 2019 and is dedicated to the upstairs and main bedroom (both have individual thermostats). NOTE* Home can be sold with adjoining lot #103 (approximately .62 acres) for $534,900. Call for your private tour today.
Location
State TN
County Sequatchie
Direction From Dunlap WALMART, 4.2 miles North on Hwy 127. Left on Madison, then left on Big Cedar. Follow to 945 on left, look for sign.
Rooms
Basement Crawl Space, Other
Interior
Interior Features Other, Walk-In Closet(s), Storage, Kitchen Island, High Ceilings, Granite Counters, Eat-in Kitchen, Double Vanity
Heating Other, Central, Dual Fuel, Electric, Multi Units
Cooling Central Air, Multi Units
Flooring Carpet, Hardwood, Tile
Fireplaces Number 1
Fireplaces Type Gas Log
Fireplace Yes
Window Features Vinyl Frames
Appliance Other, Dishwasher, Electric Range, Microwave
Laundry Laundry Room
Exterior
Exterior Feature Other
Parking Features Driveway, Garage, Off Street
Garage Spaces 2.0
Garage Description 2.0
Pool None
Community Features Curbs, Other
Utilities Available Cable Connected, Electricity Connected
View Y/N true
View Other
Roof Type Shingle,Other
Porch Other, Covered, Deck, Patio, Porch
Building
Lot Description Level, Landscaped
Entry Level One and One Half
Foundation Block
Lot Size Range 0.55
Sewer Septic Tank
Water Public
Architectural Style Cape Cod
Additional Building Gazebo
New Construction No
Construction Status Functional
Schools
Elementary Schools Sequatchie
Middle Schools Sequatchie
High Schools Sequatchie
Others
HOA Fee Include Other
Tax ID 114m C 00600 000
Acceptable Financing Cash, Conventional, FHA, VA Loan
Listing Terms Cash, Conventional, FHA, VA Loan
Special Listing Condition Standard
Read Less Info
Want to know what your home might be worth? Contact us for a FREE valuation!

Our team is ready to help you sell your home for the highest possible price ASAP
Bought with --NON-MEMBER OFFICE--

Find out why customers are choosing LPT Realty to meet their real estate needs






