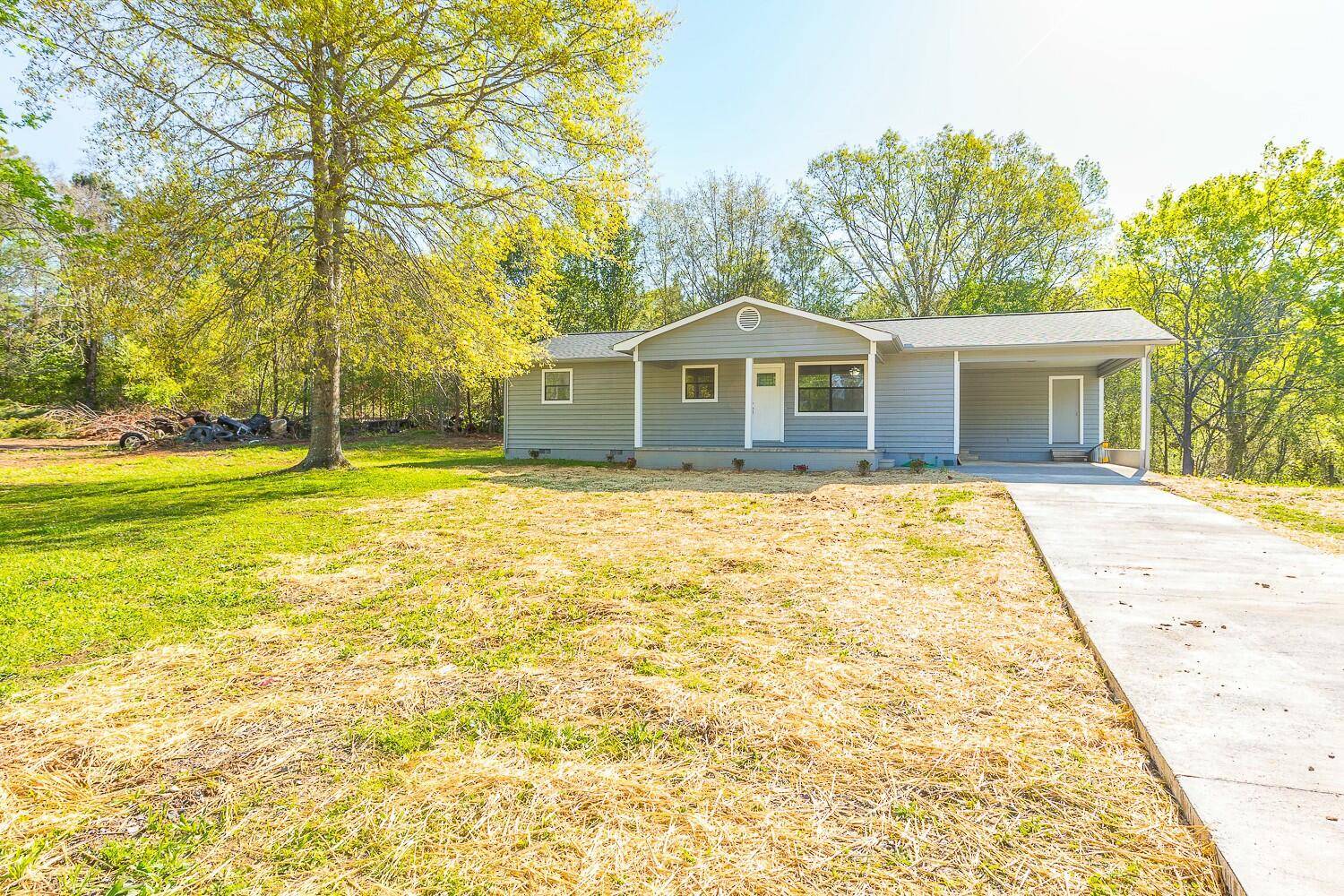$222,000
$225,900
1.7%For more information regarding the value of a property, please contact us for a free consultation.
3 Beds
2 Baths
1,358 SqFt
SOLD DATE : 05/30/2025
Key Details
Sold Price $222,000
Property Type Single Family Home
Sub Type Single Family Residence
Listing Status Sold
Purchase Type For Sale
Square Footage 1,358 sqft
Price per Sqft $163
MLS Listing ID 1509096
Sold Date 05/30/25
Bedrooms 3
Full Baths 1
Half Baths 1
Year Built 1966
Lot Size 0.890 Acres
Acres 0.89
Lot Dimensions 438x1011x379x295x455
Property Sub-Type Single Family Residence
Source Greater Chattanooga REALTORS®
Property Description
Welcome to your home at 4751 Tammy Dr! This rare find sits on a spacious 0.64-acre lot and offers an incredible blend of modern updates and cozy charm. Outside, the home features a well-maintained roof, gutters, and fresh exterior paint, along with an efficient AC unit and furnace to ensure year-round comfort. The concrete driveway adds both convenience and curb appeal.The thoughtfully designed floor plan is both cozy and practical, making it perfect for any buyer. With three spacious bedrooms featuring large closets and two beautifully updated bathrooms, this home is move-in ready. Don't let this opportunity slip away!
Location
State GA
County Whitfield
Area 0.89
Interior
Heating Central
Cooling Central Air
Flooring Carpet, Ceramic Tile
Fireplaces Type Living Room
Fireplace Yes
Appliance Refrigerator, Dishwasher
Heat Source Central
Exterior
Exterior Feature Other
Parking Features Concrete, Driveway
Garage Spaces 2.0
Garage Description Concrete, Driveway
Utilities Available Other
Roof Type Shingle
Total Parking Spaces 2
Garage Yes
Building
Faces Turn left onto GA-286 E 0.6 mi Turn right onto Mitchell Bridge Rd NE 1.9 mi Turn left onto Mitchell Farm Rd NE 0.1 mi Turn right onto Tammy Dr NE Destination will be on the left 0.1 mi 4751 Tammy Dr NE, Dalton, GA 30721
Story One
Sewer Public Sewer
Water Public
Structure Type Vinyl Siding
Schools
Elementary Schools Dawnville Elementary
Middle Schools North Whitfield Middle
High Schools Coahulla Creek
Others
Senior Community No
Tax ID 09-147-03-004
Acceptable Financing Cash, Conventional, FHA, VA Loan
Listing Terms Cash, Conventional, FHA, VA Loan
Read Less Info
Want to know what your home might be worth? Contact us for a FREE valuation!

Our team is ready to help you sell your home for the highest possible price ASAP

Find out why customers are choosing LPT Realty to meet their real estate needs






