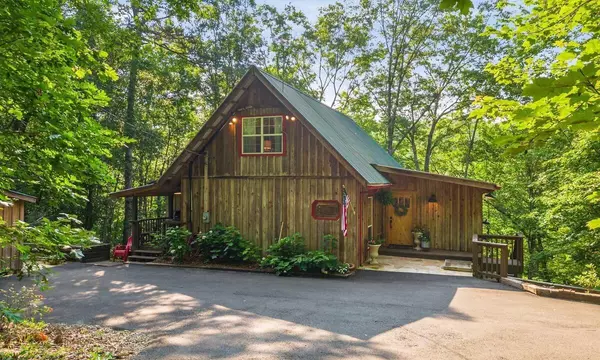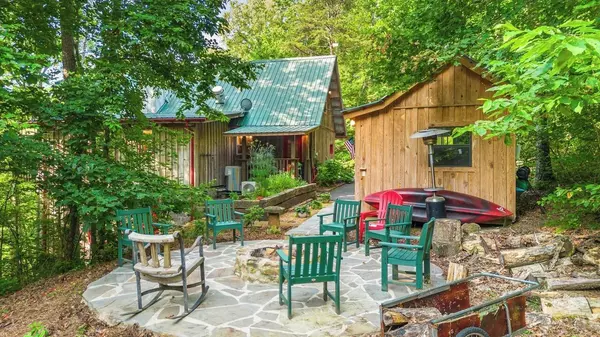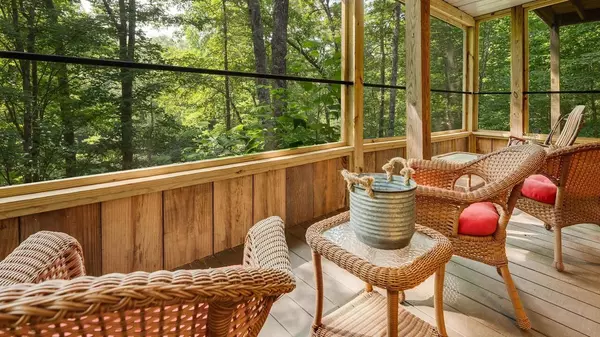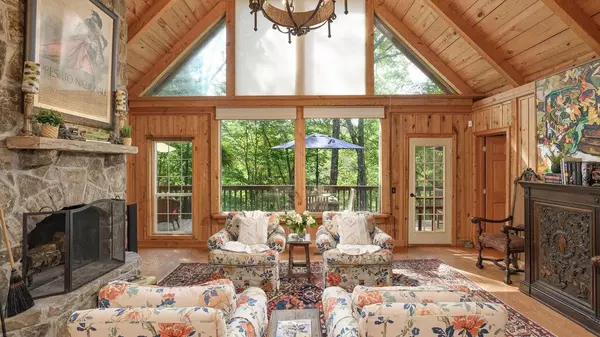$693,500
$700,000
0.9%For more information regarding the value of a property, please contact us for a free consultation.
4 Beds
3 Baths
3,546 SqFt
SOLD DATE : 06/02/2025
Key Details
Sold Price $693,500
Property Type Single Family Home
Sub Type Single Family Residence
Listing Status Sold
Purchase Type For Sale
Square Footage 3,546 sqft
Price per Sqft $195
Subdivision Mountain River Estates
MLS Listing ID 1513948
Sold Date 06/02/25
Style Cabin
Bedrooms 4
Full Baths 3
Year Built 1999
Lot Size 3.480 Acres
Acres 3.48
Lot Dimensions 381x445x335x496
Property Sub-Type Single Family Residence
Source Greater Chattanooga REALTORS®
Property Description
Charming Riverfront Retreat in Mentone
Discover the perfect blend of rustic charm and modern comfort in this beautifully updated cabin on the banks of Little River in picturesque Mentone. Tucked among native rhododendrons, laurel, and ferns, this inviting property offers an idyllic lifestyle surrounded by nature.
Step inside to a spacious open floor plan featuring a cook's kitchen and a vaulted living area anchored by a striking, custom stone fireplace. The main level includes two generously sized bedrooms and two full baths, while a cozy loft offers additional sleeping space or a quiet reading nook.
The lower level expands your living area with a second family room, additional bedroom, full bath, laundry, and ample storage. Enjoy quiet mornings on the screened porch or gather with guests on the expansive deck overlooking the river.
Outdoor amenities abound: a grilling porch just off the kitchen, a fire pit and horseshoe area, raised garden beds, a small workshop with wood storage, and trails leading to a serene swimming hole and sun-soaked boulder.
Practicality meets charm with a paved drive, stone pillar entry, and plenty of parking for guests. This riverfront haven is more than a home—it's a lifestyle. Whether you're looking for a full-time residence, weekend escape, or vacation rental, this Mentone gem is ready to welcome you. Priced $700,000.
Location
State AL
County Dekalb
Area 3.48
Rooms
Basement Cellar, Crawl Space, Partially Finished
Interior
Interior Features Beamed Ceilings, Cathedral Ceiling(s), Ceiling Fan(s), En Suite, Granite Counters, Natural Woodwork, Open Floorplan, Pantry, Primary Downstairs, Recessed Lighting, Separate Dining Room, Split Bedrooms, Walk-In Closet(s)
Heating Central
Cooling Central Air, Multi Units
Flooring Ceramic Tile, Hardwood, Wood
Fireplaces Number 2
Fireplaces Type Basement, Living Room, Propane, Wood Burning
Fireplace Yes
Window Features Double Pane Windows
Appliance Water Heater, Washer/Dryer Stacked, Vented Exhaust Fan, Stainless Steel Appliance(s), Microwave, Free-Standing Refrigerator, Free-Standing Gas Range, Dishwasher, Convection Oven
Heat Source Central
Laundry Gas Dryer Hookup, Lower Level, Washer Hookup
Exterior
Exterior Feature Balcony, Fire Pit, Garden, Private Entrance, Private Yard, Storage
Parking Features Kitchen Level, Paved
Garage Description Kitchen Level, Paved
Community Features None
Utilities Available Electricity Connected, Phone Available, Water Connected, Propane
Roof Type Metal
Porch Covered, Deck, Front Porch, Patio, Porch - Covered, Porch - Screened
Garage No
Building
Lot Description Paved, Waterfront
Faces From I 59 take Hwy 117 through Mentone to address on left.
Story Three Or More
Foundation Block, Combination
Sewer Septic Tank
Water Public
Architectural Style Cabin
Additional Building Storage, Workshop
Structure Type Wood Siding
Schools
Elementary Schools Valley Head Elementary
Middle Schools Valley Head Middle
High Schools Valley Head High
Others
Senior Community No
Tax ID 1203060001012016
Acceptable Financing Cash, Conventional, FHA, VA Loan
Listing Terms Cash, Conventional, FHA, VA Loan
Read Less Info
Want to know what your home might be worth? Contact us for a FREE valuation!

Our team is ready to help you sell your home for the highest possible price ASAP

Find out why customers are choosing LPT Realty to meet their real estate needs






