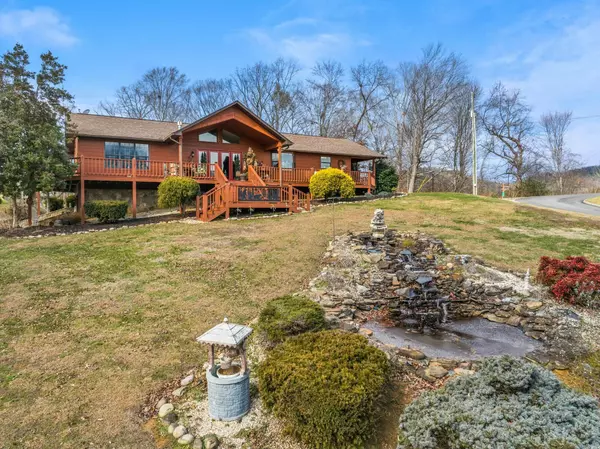$778,000
$775,000
0.4%For more information regarding the value of a property, please contact us for a free consultation.
3 Beds
3 Baths
2,940 SqFt
SOLD DATE : 05/16/2025
Key Details
Sold Price $778,000
Property Type Single Family Home
Sub Type Single Family Residence
Listing Status Sold
Purchase Type For Sale
Approx. Sqft 0.98
Square Footage 2,940 sqft
Price per Sqft $264
MLS Listing ID 20250184
Sold Date 05/16/25
Style Ranch
Bedrooms 3
Full Baths 3
Construction Status Updated/Remodeled
HOA Y/N No
Abv Grd Liv Area 2,940
Year Built 1998
Annual Tax Amount $1,515
Lot Size 0.980 Acres
Acres 0.98
Property Sub-Type Single Family Residence
Source River Counties Association of REALTORS®
Property Description
Situated on a picturesque corner lot just minutes from the Parkway, this beautifully maintained basement rancher offers breathtaking Smoky Mountain views from every room on the first level and a host of thoughtful updates. The wrap-around decking, complete with spacious covered areas, provides the perfect space to relax or entertain while enjoying the scenery year-round. With two driveways for convenience and a detached storage building featuring a powered garage door, this property is as functional as it is charming. Fresh landscaping, new mulch, and upgraded solar lighting enhance the curb appeal, setting the tone for what awaits inside.
Designed with both comfort and entertaining in mind, the open floor plan features a spacious living room with a cozy gas fireplace and large windows that flood the space with natural light and stunning mountain vistas. The kitchen is beautifully appointed and flows seamlessly into the generous dining area, making it perfect for hosting gatherings with friends and family. The luxurious primary suite offers spectacular views, a spa-like bathroom, and a walk-in closet, while a second main-level bedroom with an en-suite bath ensures comfort and privacy for guests.
The lower level features two versatile rooms currently used for sleeping, a full bathroom, and a large bonus room perfect for movie nights, game days, or hobbies. Whether you're hosting a long weekend for guests or enjoying quiet evenings at home, with its very own entrance. This property is designed to fit your lifestyle. With freshly painted walls, newly stained porches, updated water filters, and other thoughtful updates, this home combines style, functionality, and stunning natural beauty in one incredible package.
Location
State TN
County Sevier
Direction US 321 N turn right onto Line Springs Rd Right onto Round Top Drive Turn right to stay on Round Top Drive Slight right onto JH Headrick Home on the right
Rooms
Basement Finished
Interior
Interior Features High Ceilings, Double Vanity, Bathroom Mirror(s), Built-in Features, Ceiling Fan(s)
Heating Central
Cooling Central Air
Flooring Hardwood, Luxury Vinyl, Tile
Appliance Dishwasher, Double Oven, Electric Cooktop, Electric Oven, Electric Range, Microwave, Refrigerator
Laundry Laundry Room
Exterior
Exterior Feature Rain Gutters
Parking Features Concrete, Gravel
Garage Spaces 2.0
Carport Spaces 2
Garage Description 2.0
Pool None
Community Features None
Utilities Available Water Connected, Electricity Connected
View Y/N true
Roof Type Pitched,Shingle
Porch Wrap Around, Covered
Building
Lot Description Landscaped, Corner Lot
Entry Level Two
Foundation Block
Lot Size Range 0.98
Sewer Septic Tank
Water Public
Architectural Style Ranch
Additional Building Outbuilding
New Construction No
Construction Status Updated/Remodeled
Schools
Elementary Schools Wearwood
Others
Tax ID 134d C 01200 000
Acceptable Financing Cash, Conventional, FHA, USDA Loan, VA Loan
Listing Terms Cash, Conventional, FHA, USDA Loan, VA Loan
Special Listing Condition Standard
Read Less Info
Want to know what your home might be worth? Contact us for a FREE valuation!

Our team is ready to help you sell your home for the highest possible price ASAP
Bought with --NON-MEMBER OFFICE--
Find out why customers are choosing LPT Realty to meet their real estate needs






