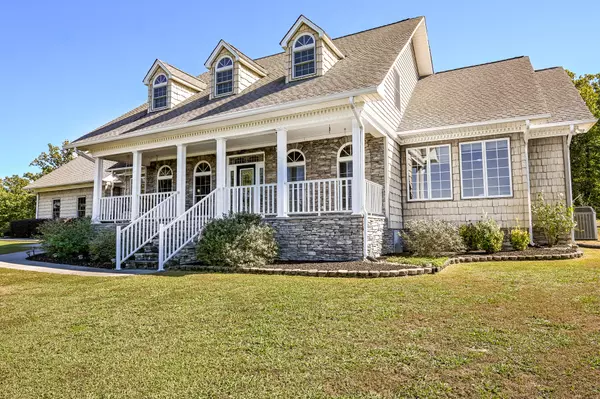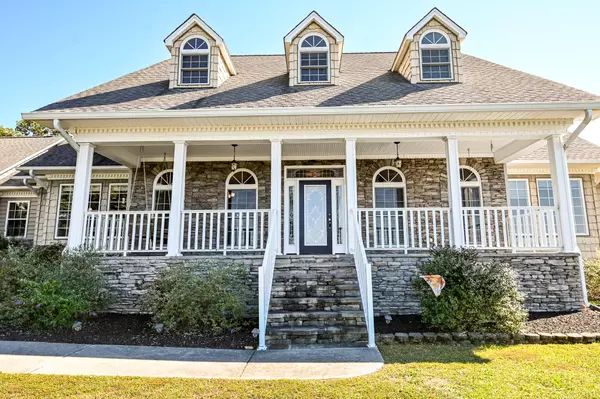$675,000
$689,900
2.2%For more information regarding the value of a property, please contact us for a free consultation.
4 Beds
4 Baths
4,375 SqFt
SOLD DATE : 05/15/2025
Key Details
Sold Price $675,000
Property Type Single Family Home
Sub Type Single Family Residence
Listing Status Sold
Purchase Type For Sale
Approx. Sqft 5.54
Square Footage 4,375 sqft
Price per Sqft $154
MLS Listing ID 20244641
Sold Date 05/15/25
Style Other
Bedrooms 4
Full Baths 3
Half Baths 1
Construction Status Functional
HOA Y/N No
Abv Grd Liv Area 4,275
Year Built 2007
Annual Tax Amount $2,427
Lot Size 5.540 Acres
Acres 5.54
Property Sub-Type Single Family Residence
Source River Counties Association of REALTORS®
Property Description
Views that will take your breathe away! Exquiste Dream Home sitting on over 5 acres that will absolutley amaze! Enjoy your morning coffee or evening cocktails overlooking the beautiful valley below or just enjoy some peaceful tranquilty relaxing on the 16x36 covered back patio. The Gorgeous Sunrises and Sunsets are out of this world and will leave you breathless. Inside you will find 4 bedrooms, 3.5 baths with lots of space to welcome family and friends.The main level welcomes you to the Owners Suite offering an amazing view of the Valley Below with a newly renovated bath. Gourment kitchen with double oven, island, lots of cabinets, breakfast area and a great place for entertaining guest to make everyone feel welcome! Seperate formal dinning room, an office, 1.5 bath, mud or craft room, and laundry.. Also Large Living area with stone fireplace for the cool nights to enjoy your favorite show, movie or just be with loved ones. Upstairs there are 3 more bedrooms, 2baths, In-Home Theater room. This home truly has it all and more, schedule your private showing today. Home is within 25 mins to I-75 for easy commute
Location
State TN
County Bradley
Direction Spring place Rd, right on Gap Springs, left on Harris Rd, Home on the right
Rooms
Basement Crawl Space
Interior
Interior Features Walk-In Shower, Walk-In Closet(s), Storage, Pantry, Kitchen Island, High Ceilings, Granite Counters, Eat-in Kitchen, Double Vanity, Built-in Features, Crown Molding
Heating Central
Cooling Central Air, Multi Units
Flooring Carpet, Hardwood, Tile
Fireplaces Number 1
Fireplaces Type Gas Log, Propane
Fireplace Yes
Window Features Insulated Windows
Appliance Convection Oven, Dishwasher, Disposal, Double Oven, Electric Range, Microwave, Refrigerator
Laundry Sink, Main Level, Laundry Room
Exterior
Parking Features Driveway, Garage, Garage Door Opener
Garage Spaces 2.0
Garage Description 2.0
Pool None
Community Features None
Utilities Available High Speed Internet Available, Water Available, Phone Available, Cable Available, Electricity Connected
View Y/N true
Roof Type Shingle
Porch Covered, Front Porch, Rear Porch
Building
Lot Description Rural, Secluded, Landscaped
Entry Level Two
Foundation Block, Permanent
Lot Size Range 5.54
Sewer Septic Tank
Water Well
Architectural Style Other
Additional Building Outbuilding
New Construction No
Construction Status Functional
Schools
Elementary Schools Waterville
Middle Schools Lake Forest
High Schools Bradley Central
Others
Tax ID 106 017.02
Acceptable Financing Cash, Conventional, FHA, VA Loan
Listing Terms Cash, Conventional, FHA, VA Loan
Special Listing Condition Standard
Read Less Info
Want to know what your home might be worth? Contact us for a FREE valuation!

Our team is ready to help you sell your home for the highest possible price ASAP
Bought with --NON-MEMBER OFFICE--

Find out why customers are choosing LPT Realty to meet their real estate needs






