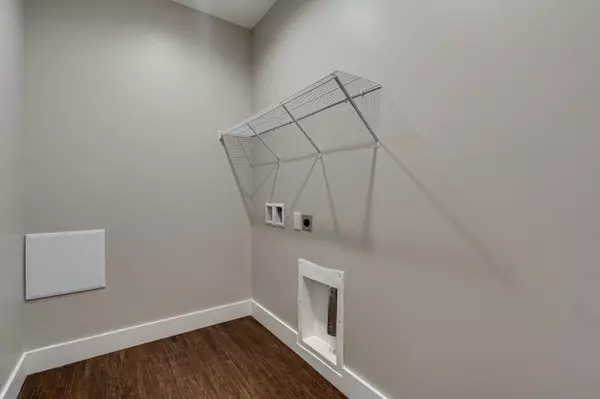$377,880
$369,900
2.2%For more information regarding the value of a property, please contact us for a free consultation.
3 Beds
3 Baths
1,706 SqFt
SOLD DATE : 05/13/2025
Key Details
Sold Price $377,880
Property Type Single Family Home
Sub Type Single Family Residence
Listing Status Sold
Purchase Type For Sale
Approx. Sqft 0.31
Square Footage 1,706 sqft
Price per Sqft $221
Subdivision --None--
MLS Listing ID 20242868
Sold Date 05/13/25
Style Contemporary
Bedrooms 3
Full Baths 2
Half Baths 1
Construction Status New Construction
HOA Y/N No
Abv Grd Liv Area 1,706
Year Built 2024
Annual Tax Amount $1,400
Lot Size 0.310 Acres
Acres 0.31
Property Sub-Type Single Family Residence
Source River Counties Association of REALTORS®
Property Description
Discover the epitome of modern living in this 1 level brand new 3-bedroom, 2.5-bathroom home nestled in a peaceful country setting just minutes from vibrant shops and restaurants. Boasting an inviting open floor plan, this residence is adorned with luxurious flooring throughout, enhancing both elegance and durability. The gourmet kitchen is a chef's delight, featuring striking granite countertops and state-of-the-art stainless steel appliances, perfect for culinary adventures and entertaining guests. The master suite offers a serene retreat with a private bathroom adorned with upscale finishes, while two additional well-appointed bedroom, spacious laundry room, oversized pantry, attached garage ensuring both convenience and security. Embrace the serenity of county living without sacrificing proximity to amenities—schedule a private tour today and envision the possibilities of calling this stunning new construction home your own.
Location
State TN
County Bradley
Direction Take Hwy 11 North Lee Hwy and turn onto Jenkins Road house on left
Rooms
Basement None
Interior
Interior Features Split Bedrooms, Pantry, Open Floorplan, Kitchen Island, High Speed Internet, High Ceilings, Granite Counters, Eat-in Kitchen, Bathroom Mirror(s), Ceiling Fan(s)
Heating Central, Electric
Cooling Ceiling Fan(s), Central Air
Flooring Luxury Vinyl
Fireplace No
Window Features Double Pane Windows
Appliance Dishwasher, Electric Range, Microwave, Refrigerator
Laundry Main Level, Laundry Room
Exterior
Exterior Feature Rain Gutters
Parking Features Concrete, Driveway, Garage Door Opener
Garage Spaces 2.0
Garage Description 2.0
Pool None
Community Features None
Utilities Available High Speed Internet Available, Water Connected, Phone Available, Cable Available, Electricity Available
View Y/N true
View Rural, Meadow
Roof Type Shingle
Porch Covered, Front Porch, Rear Porch
Building
Lot Description Level, Cleared
Entry Level One
Foundation Slab
Lot Size Range 0.31
Sewer Septic Tank
Water Public
Architectural Style Contemporary
Additional Building None
New Construction Yes
Construction Status New Construction
Schools
Elementary Schools Charleston
Middle Schools Charleston
High Schools Walker Valley
Others
Tax ID 028 033.01
Acceptable Financing Cash, Conventional, FHA, VA Loan
Listing Terms Cash, Conventional, FHA, VA Loan
Special Listing Condition Standard
Read Less Info
Want to know what your home might be worth? Contact us for a FREE valuation!

Our team is ready to help you sell your home for the highest possible price ASAP
Bought with --NON-MEMBER OFFICE--
Find out why customers are choosing LPT Realty to meet their real estate needs






