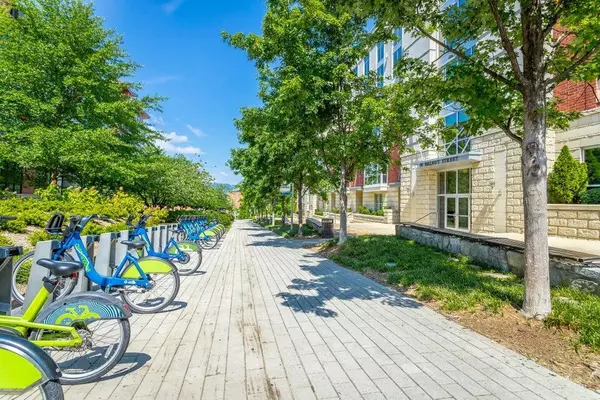$500,000
$525,000
4.8%For more information regarding the value of a property, please contact us for a free consultation.
2 Beds
2 Baths
1,300 SqFt
SOLD DATE : 05/05/2025
Key Details
Sold Price $500,000
Property Type Condo
Sub Type Condominium
Listing Status Sold
Purchase Type For Sale
Square Footage 1,300 sqft
Price per Sqft $384
Subdivision Museum Bluffs
MLS Listing ID 1505348
Sold Date 05/05/25
Style Contemporary
Bedrooms 2
Full Baths 2
HOA Fees $533/mo
Year Built 2007
Property Sub-Type Condominium
Source Greater Chattanooga REALTORS®
Property Description
Large private terrace with spectacular views of city and mountains - CHECK. Premium downtown address - CHECK. Quality construction - CHECK. Floor to ceiling glass - CHECK. Incredible urban living at your footsteps located next to the fabulous Walnut Street Pedestrian Bridge and Tennessee River Walk for miles and miles of fun. This condo is located on the front of Museum Bluffs building, on multi levels with a front door to this unit on the parkway, each level with unique City view. Meet your friends for cocktails next door at one of the best rooftop bars in town @ The Edwin. Just a short walk across the Holmberg Bridge to Bluff View Art District for coffee @ Rembrandts or pasta @ Tony's. But, seriously, the large private terrace is your ''outdoor living room'' overlooking the city and it's special. Come take a look!!!
Location
State TN
County Hamilton
Rooms
Dining Room true
Interior
Interior Features Elevator, High Ceilings, Open Floorplan, Pantry, Tub/shower Combo, Walk-In Closet(s)
Heating Central, Electric
Cooling Central Air, Electric
Flooring Carpet, Tile
Fireplace No
Appliance Refrigerator, Microwave, Free-Standing Electric Range, Electric Water Heater, Disposal, Dishwasher
Heat Source Central, Electric
Laundry Electric Dryer Hookup, Gas Dryer Hookup, Laundry Room, Washer Hookup
Exterior
Exterior Feature Balcony, Private Entrance
Parking Features Parking Lot
Garage Spaces 1.0
Garage Description Parking Lot
Pool None
Community Features Sidewalks
Utilities Available Cable Available, Electricity Available, Sewer Connected, Underground Utilities
Amenities Available Trash
View City, Mountain(s), Other
Roof Type Built-Up
Porch Porch
Total Parking Spaces 1
Garage Yes
Building
Lot Description Views
Faces Cherry Street dead ends into the parking area of property. Security gate to guest parking - gate code and door code is the same given with scheduled appointment.
Story Three Or More
Foundation Concrete Perimeter
Sewer Public Sewer
Water Public
Architectural Style Contemporary
Structure Type Brick,Synthetic Stucco
Schools
Elementary Schools Brown Academy
Middle Schools Orchard Knob Middle
High Schools Howard School Of Academics & Tech
Others
Senior Community No
Tax ID 135l A 002.01c206
Security Features Smoke Detector(s)
Acceptable Financing Cash, Conventional
Listing Terms Cash, Conventional
Read Less Info
Want to know what your home might be worth? Contact us for a FREE valuation!

Our team is ready to help you sell your home for the highest possible price ASAP

Find out why customers are choosing LPT Realty to meet their real estate needs






