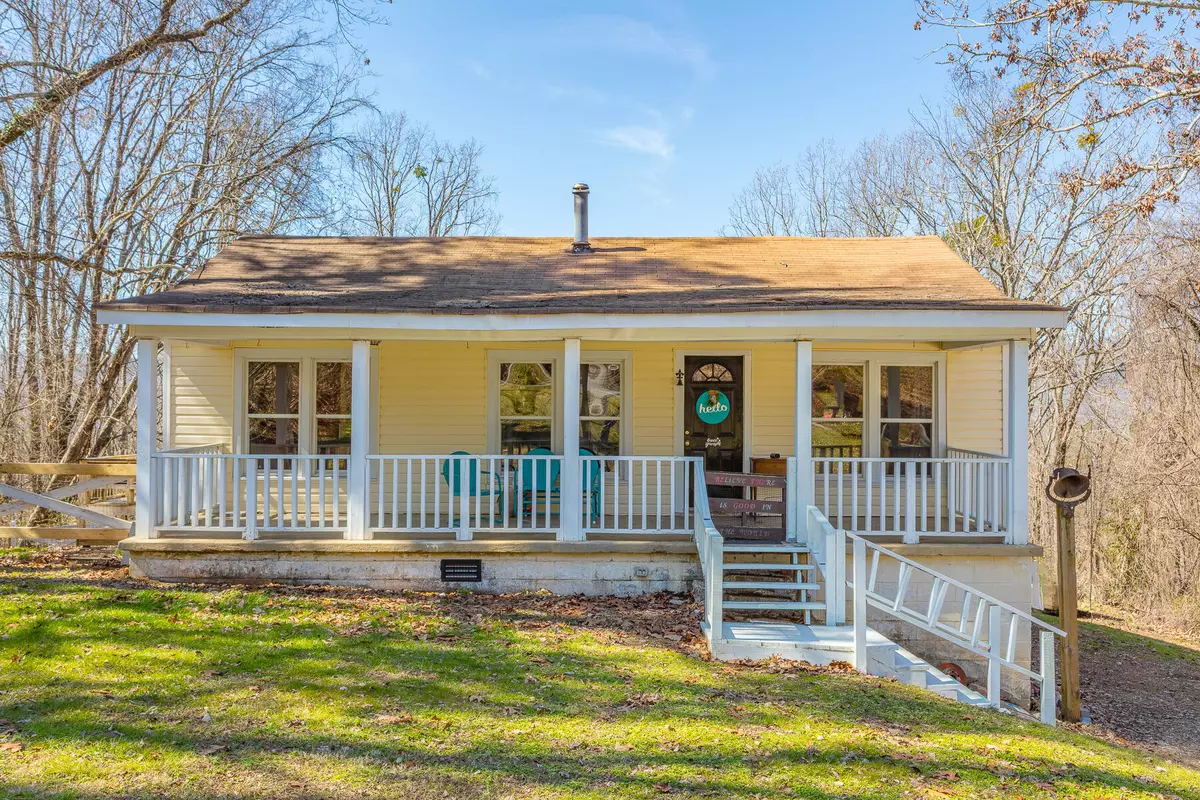$230,000
$225,000
2.2%For more information regarding the value of a property, please contact us for a free consultation.
3 Beds
2 Baths
1,512 SqFt
SOLD DATE : 05/02/2025
Key Details
Sold Price $230,000
Property Type Single Family Home
Sub Type Single Family Residence
Listing Status Sold
Purchase Type For Sale
Square Footage 1,512 sqft
Price per Sqft $152
MLS Listing ID 1507726
Sold Date 05/02/25
Style Ranch
Bedrooms 3
Full Baths 2
Year Built 1942
Lot Size 1.770 Acres
Acres 1.77
Lot Dimensions 570'x142
Property Sub-Type Single Family Residence
Source Greater Chattanooga REALTORS®
Property Description
MULTIPLE OFFERS!!! HIGHEST AND BEST BY 9 P.M. 03/29/2025
Country Ranch Style Home (One-Level Living with Partial Basement) Featured with Covered Front porch and deck wired for a Hot Tub when your ready! This charming 3-4 bedroom country ranch-style home features a unique blend of rustic charm and modern amenities. With original shiplap walls and ceilings in portions of the home, the warmth of the wood contrasts beautifully with hardwood floors throughout. The layout includes: 3-4 bedrooms, including a custom-designed escape room and a dedicated space for crafts. 2 full baths, with a separate shower and a tub/shower combo. Custom built-ins throughout the home, maximizing storage and style. Separate laundry area and a pantry for convenience. Finished space in the basement with an additional unfinished area, perfect for extra storage or future projects. The home sits on 1.77 acres, offering a peaceful setting with plenty of room for outdoor activities or expansion. Two-Story Garage The spacious garage features a portable air unit, is wired for an air compressor, and offers ample storage space. It can be used as a great workshop, storage area, or even a perfect spot for a home business with its size and features. This home truly seems like a blend of functionality and style, with lots of room to grow. Does this sound like the type of space you're looking for ?
Location
State GA
County Walker
Area 1.77
Rooms
Basement Cellar, Partially Finished
Dining Room true
Interior
Interior Features Bookcases, Breakfast Bar, Ceiling Fan(s), High Speed Internet, Natural Woodwork, Pantry, Separate Dining Room, Separate Shower, Tub/shower Combo
Heating Central, Electric
Cooling Central Air, Electric, Other
Flooring Hardwood
Fireplace No
Window Features Vinyl Frames
Appliance Refrigerator, Free-Standing Electric Range, Dishwasher
Heat Source Central, Electric
Laundry Common Area, Laundry Room, Washer Hookup
Exterior
Exterior Feature Private Yard
Parking Features Concrete, Driveway
Garage Spaces 2.0
Garage Description Concrete, Driveway
Utilities Available Cable Available, Electricity Available, Phone Available
Roof Type Composition
Porch Porch, Porch - Covered
Total Parking Spaces 2
Garage Yes
Building
Lot Description Gentle Sloping, Rural, Views
Faces HWY 2,LFT AT RIDGELAND HIGH GO PAST HAPPY VALLEY FARMS,LFT ON RIDGELAND HOUSE ON RIGHT
Story One
Foundation Block
Sewer Septic Tank
Water Public
Architectural Style Ranch
Additional Building Garage(s), Outbuilding
Structure Type Block,Vinyl Siding
Schools
Elementary Schools Chattanooga Valley Elementary
Middle Schools Chattanooga Valley Middle
High Schools Ridgeland High School
Others
Senior Community No
Tax ID 0086050
Acceptable Financing Cash, Conventional, FHA, VA Loan
Listing Terms Cash, Conventional, FHA, VA Loan
Read Less Info
Want to know what your home might be worth? Contact us for a FREE valuation!

Our team is ready to help you sell your home for the highest possible price ASAP


Find out why customers are choosing LPT Realty to meet their real estate needs






