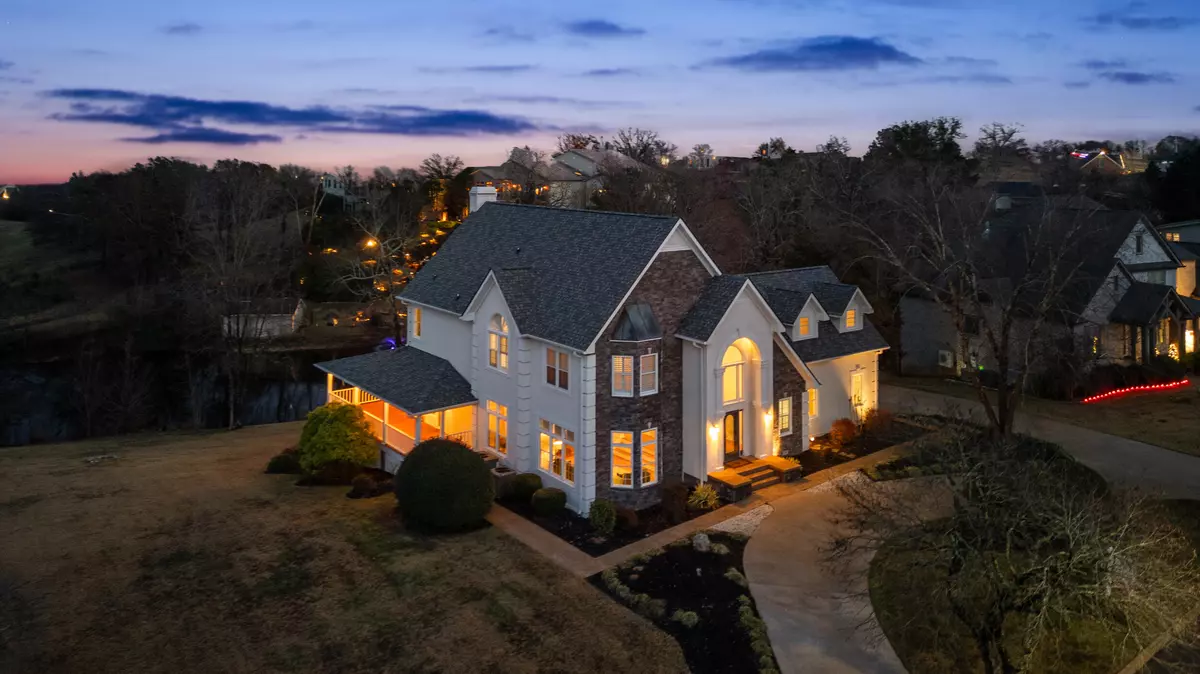$715,000
$715,000
For more information regarding the value of a property, please contact us for a free consultation.
4 Beds
4 Baths
3,781 SqFt
SOLD DATE : 04/09/2025
Key Details
Sold Price $715,000
Property Type Single Family Home
Sub Type Single Family Residence
Listing Status Sold
Purchase Type For Sale
Approx. Sqft 1.0
Square Footage 3,781 sqft
Price per Sqft $189
Subdivision Eagle Bluff
MLS Listing ID 20245228
Sold Date 04/09/25
Style Contemporary
Bedrooms 4
Full Baths 3
Half Baths 1
Construction Status None
HOA Fees $20/ann
HOA Y/N Yes
Abv Grd Liv Area 3,781
Year Built 1988
Annual Tax Amount $2,308
Lot Size 1.000 Acres
Acres 1.0
Lot Dimensions 197.27 x 239.23
Property Sub-Type Single Family Residence
Source River Counties Association of REALTORS®
Property Description
This beautiful and stately home on the nicest lot on the Eagle Bluff Golf Course could be yours! Surrounded by beautiful greens and backing up to a stocked pond, this home boasts almost 4000 square feet of beauty. This home is designed for entertaining and relaxing, both inside and out. A wrap-around covered deck gives you a superb view of the ridges nearby, the wildlife and the adjoining 9th tee which makes this this yard feel twice as big as other lots in the neighborhood. There is easy entry from the circular driveway into a dramatic foyer & front staircase. Relax in the custom library while large windows capture the natural light around you. Make a drink in the custom wet bar and warm by the massive fireplace in the sunken great room, with a beautiful plank ceiling that also spans the entire rear of the home, or cook up a feast in the vast kitchen, which is the centerpiece of the home. Upstairs, enjoy the elegance of a superb master bedroom, large yet still cozy with a fireplace and bookshelves. The master bath offers a large free-standing tub, which is uniquely situated to take advantage of several views. Dual sinks, large open spaces and multiple closets complete the master ensemble. All bedrooms and bathrooms are larger than average, for a true custom-home feel. One of the bedrooms serves perfectly as a large In-Law/Guest/Teen-Ager Suite or Bonus/Rec Room with its own bathroom. There is a large 2-car garage and ample overflow parking as well as an entrance from the garage (past the mudroom) straight into the kitchen. Mature landscaping compliments the low-maintenance exterior. The shrubs and plant beds are designed to minimize trimming, freeing up your time to enjoy the home. Extra storage (dry and lockable) was added underneath the deck to maximize the garage space. At night, the landscape lighting highlights this home or enjoy the warm glow of the lights from the homes across the ridge. New HVAC systems installed in 2023 with transferable warranty, new gutters and guards, new dishwasher, roof is 5 years old! Whether inside or out, the views and surroundings of this home are what makes it unique. Beautiful hardwoods, granite throughout, vaulted ceilings, crown moldings, spacious rooms, high baseboards, custom lighting and more make this home a must see! Lake/Water Access and Public Boat Ramps Close By! Community-Wide High-Tech Video Security Surveillance at Neighborhood Entrance! Schedule your viewing today to see the best home in this prestigious neighborhood! (Chandelier in dining room does NOT convey. Seller will replace prior to closing.)
Location
State TN
County Hamilton
Direction Hwy 58-N. Turn left on N. Hickory Valley Road. Right on Harrison Pike. Left on Vincent Rd. Turn right on River Run Drive (into Eagle Bluff). Right on Rainbow Springs. House is on the left. SOP (HOA does not allow directional signs.)
Rooms
Basement Crawl Space
Interior
Interior Features Walk-In Shower, Walk-In Closet(s), Storage, Pantry, High Speed Internet, High Ceilings, Granite Counters, Double Vanity, Double Closets, Bathroom Mirror(s), Built-in Features, Ceiling Fan(s), Central Vacuum, Crown Molding
Heating Natural Gas, Central, Multi Units
Cooling Ceiling Fan(s), Central Air, Multi Units
Flooring Carpet, Hardwood, Laminate, Slate, Tile
Fireplaces Number 2
Fireplaces Type Attached Screen(s), Gas Log
Fireplace Yes
Window Features Vinyl Frames,Shades,Screens,Plantation Shutters,Blinds
Appliance Washer, Trash Compactor, Dishwasher, Disposal, Double Oven, Dryer, Electric Cooktop, Freezer, Gas Water Heater, Microwave, Refrigerator
Laundry Sink, Main Level, Laundry Room
Exterior
Exterior Feature Rain Gutters
Parking Features Circular Driveway, Driveway, Garage
Garage Spaces 2.0
Garage Description 2.0
Fence See Remarks
Pool None
Community Features Street Lights
Utilities Available High Speed Internet Available, Water Connected, Phone Available, Natural Gas Connected, Electricity Connected
Roof Type Shingle
Porch Wrap Around, Covered, Porch
Building
Lot Description Mailbox, Sloped, Level, Landscaped, Cleared
Entry Level Two
Foundation Block
Lot Size Range 1.0
Sewer Septic Tank
Water Public
Architectural Style Contemporary
Additional Building None
New Construction No
Construction Status None
Schools
Elementary Schools Harrison Elem.
Middle Schools Brown
High Schools Central
Others
HOA Fee Include None
Tax ID 102p A 007
Security Features Security System Leased
Acceptable Financing Cash, Conventional, FHA, VA Loan
Listing Terms Cash, Conventional, FHA, VA Loan
Special Listing Condition Standard
Read Less Info
Want to know what your home might be worth? Contact us for a FREE valuation!

Our team is ready to help you sell your home for the highest possible price ASAP
Bought with --NON-MEMBER OFFICE--
Find out why customers are choosing LPT Realty to meet their real estate needs

