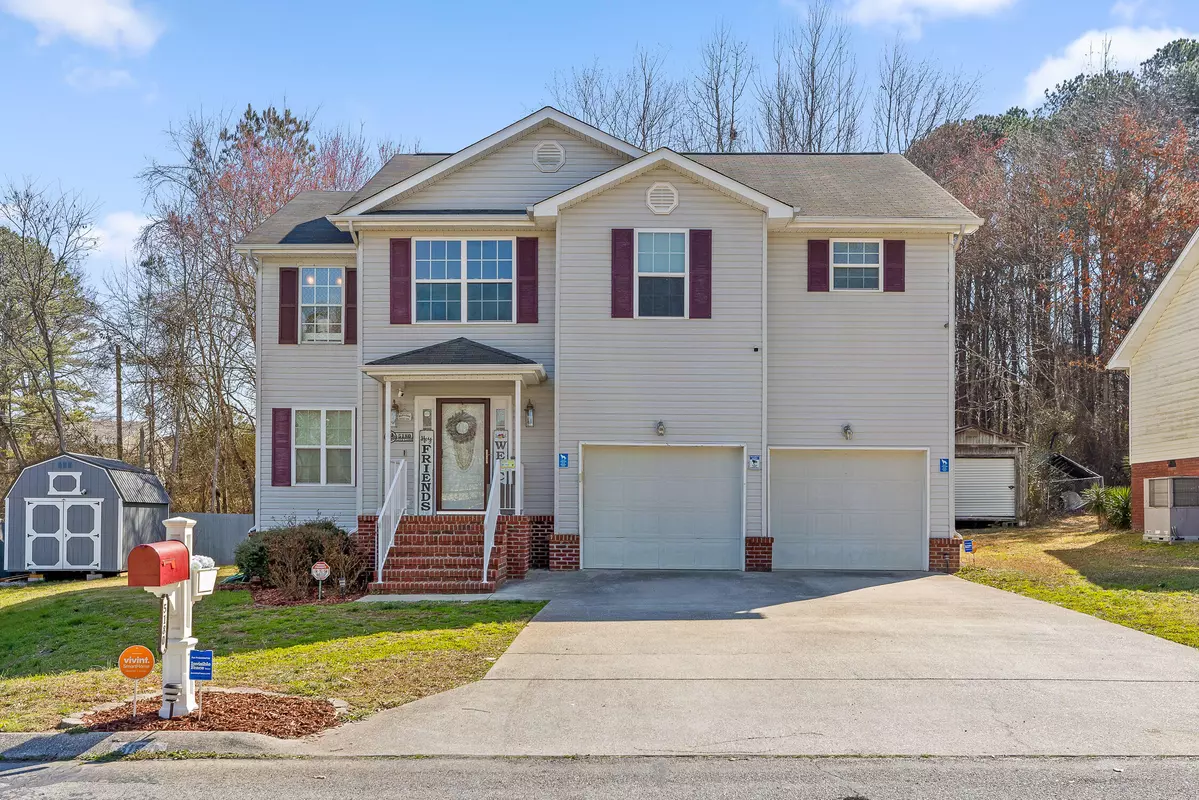$360,000
$389,000
7.5%For more information regarding the value of a property, please contact us for a free consultation.
4 Beds
3 Baths
2,300 SqFt
SOLD DATE : 03/27/2025
Key Details
Sold Price $360,000
Property Type Single Family Home
Sub Type Single Family Residence
Listing Status Sold
Purchase Type For Sale
Square Footage 2,300 sqft
Price per Sqft $156
Subdivision Eve'S Place
MLS Listing ID 1507607
Sold Date 03/27/25
Style Other
Bedrooms 4
Full Baths 2
Half Baths 1
Year Built 2005
Lot Size 8,276 Sqft
Acres 0.19
Lot Dimensions 66.20X125
Property Sub-Type Single Family Residence
Source Greater Chattanooga REALTORS®
Property Description
Nestled on a prime corner lot in a highly sought-after location off Hwy 58, this move-in-ready home is perfect for both relaxation and entertaining. Boasting fresh paint throughout, this home features a modern, electric free-standing oven/range and hood, as well as two central air units to keep you comfortable year-round.
The generous floor plan includes four well-sized bedrooms, 2.5 bathrooms, and a two-car garage. Step outside to your own backyard oasis, complete with a back deck, refreshing swimming pool, and relaxing hot tub, ideal for unwinding or hosting gatherings. Additionally, the new storage shed provides plenty of space for all your storage needs.
This turn-key home is ready for you to move in and make it your own. With its unbeatable price and great features, it will not last long! Schedule your showing today!
Location
State TN
County Hamilton
Area 0.19
Rooms
Dining Room true
Interior
Interior Features Ceiling Fan(s), Pantry, Separate Dining Room, Tub/shower Combo, Walk-In Closet(s)
Heating Central, Electric
Cooling Ceiling Fan(s), Central Air
Flooring Carpet, Hardwood, Luxury Vinyl
Fireplaces Type See Remarks
Fireplace No
Window Features Insulated Windows,Vinyl Frames
Appliance Smart Appliance(s), Wine Cooler, Stainless Steel Appliance(s), Self Cleaning Oven, Refrigerator, Microwave, Free-Standing Refrigerator, Free-Standing Range, Free-Standing Freezer, Exhaust Fan, ENERGY STAR Qualified Refrigerator, ENERGY STAR Qualified Dishwasher, ENERGY STAR Qualified Appliances, Electric Water Heater, Electric Range, Electric Oven, Double Oven, Dishwasher
Heat Source Central, Electric
Exterior
Exterior Feature Private Yard, Storage
Parking Features Concrete, Driveway, Garage, Garage Door Opener
Garage Spaces 2.0
Garage Description Attached, Concrete, Driveway, Garage, Garage Door Opener
Pool Above Ground, Fenced, Outdoor Pool, Private
Utilities Available Cable Connected, Electricity Connected, Phone Connected, Sewer Connected, Water Connected
Roof Type Shingle
Porch Deck, Front Porch, Porch - Covered
Total Parking Spaces 2
Garage Yes
Building
Lot Description Back Yard, Corner Lot, Cul-De-Sac, Front Yard, Landscaped
Faces FROM HWY 58 TO OAKWOOD DR ACROSS JERSEY PIKE UP HILL TO A LEFT ON SWAN RD PASS THE TENNIS COURT RT ON UPSHAW TO RT ON LOIS LANE Latitude: 35.089057 Longitude: -85.175203
Story Bi-Level
Foundation Block, Brick/Mortar
Sewer Public Sewer
Water Public
Architectural Style Other
Additional Building Outbuilding, Shed(s), Storage
Structure Type Vinyl Siding
Schools
Elementary Schools Lakeside Academy
Middle Schools Brown Middle
High Schools Central High School
Others
Senior Community No
Tax ID 129c C 004.01
Security Features 24 Hour Security,Carbon Monoxide Detector(s),Closed Circuit Camera(s),Fire Alarm,Prewired,Security Lights,Security System,Security System Owned,Smoke Detector(s)
Acceptable Financing Cash, Conventional, FHA, VA Loan
Listing Terms Cash, Conventional, FHA, VA Loan
Special Listing Condition Standard
Read Less Info
Want to know what your home might be worth? Contact us for a FREE valuation!

Our team is ready to help you sell your home for the highest possible price ASAP


Find out why customers are choosing LPT Realty to meet their real estate needs






