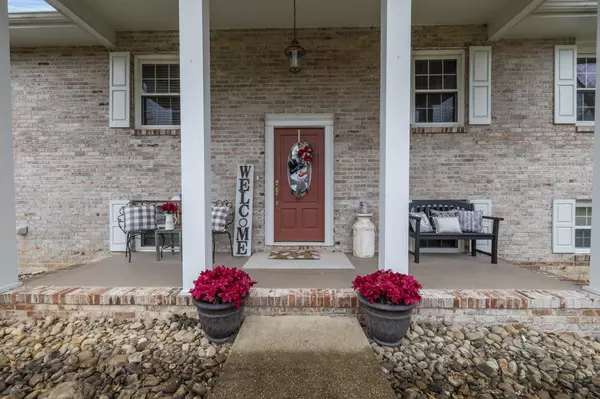$294,500
$299,900
1.8%For more information regarding the value of a property, please contact us for a free consultation.
3 Beds
3 Baths
1,800 SqFt
SOLD DATE : 03/28/2025
Key Details
Sold Price $294,500
Property Type Single Family Home
Sub Type Single Family Residence
Listing Status Sold
Purchase Type For Sale
Square Footage 1,800 sqft
Price per Sqft $163
Subdivision Lynnwood
MLS Listing ID 1506406
Sold Date 03/28/25
Style Split Foyer
Bedrooms 3
Full Baths 2
Half Baths 1
Year Built 1973
Lot Size 0.320 Acres
Acres 0.32
Lot Dimensions 93X150
Property Sub-Type Single Family Residence
Source Greater Chattanooga REALTORS®
Property Description
Fabulous home situated on a large level lot! This home will immediately impress you as you approach the large covered front porch and enter this immaculate and well kept place. The sellers have taken pride in ownership and completed several upgrades including, new luxury vinyl flooring, updated fixtures, lots of crown molding and nice neutral colors. All rooms are spacious and there's plenty of closet space and storage. The primary and additional bedrooms are on the main level and the downstairs has a huge family room, extra large laundry room and half bath. The backyard is a paradise and features a 16X32 inground pool with new cover and fenced lot. There is also a deck and patio extending from the back exterior of the home. . This home also has a fairly new roof, windows, heat/air unit, and water heater. So much to love and appreciate, so call today to set up an appointment!
Location
State GA
County Catoosa
Area 0.32
Rooms
Family Room Yes
Dining Room true
Interior
Interior Features Ceiling Fan(s), Separate Dining Room, Separate Shower, Tub/shower Combo
Heating Central, Natural Gas
Cooling Central Air
Flooring Luxury Vinyl, Tile
Fireplaces Type Family Room, Gas Log
Fireplace Yes
Appliance Water Heater, Refrigerator, Microwave, Electric Range, Dishwasher
Heat Source Central, Natural Gas
Laundry Laundry Room
Exterior
Exterior Feature Other
Parking Features Garage, Garage Door Opener, Garage Faces Side, Off Street
Garage Spaces 2.0
Garage Description Attached, Garage, Garage Door Opener, Garage Faces Side, Off Street
Pool In Ground
Utilities Available Cable Available, Electricity Connected, Natural Gas Connected, Water Connected
Porch Deck, Patio, Porch, Porch - Covered
Total Parking Spaces 2
Garage Yes
Building
Lot Description Level
Faces Ringgold Rd, Lt on McBrien, Lt on Kelsey, Rt On Milford, Home on Lt
Story Multi/Split
Foundation Slab
Sewer Public Sewer
Water Public
Architectural Style Split Foyer
Additional Building Storage
Structure Type Brick,Other
Schools
Elementary Schools West Side Elementary
Middle Schools Lakeview Middle
High Schools Lakeview-Ft. Oglethorpe
Others
Senior Community No
Tax ID 0001c-119
Acceptable Financing Cash, Conventional, FHA, VA Loan
Listing Terms Cash, Conventional, FHA, VA Loan
Read Less Info
Want to know what your home might be worth? Contact us for a FREE valuation!

Our team is ready to help you sell your home for the highest possible price ASAP

Find out why customers are choosing LPT Realty to meet their real estate needs






