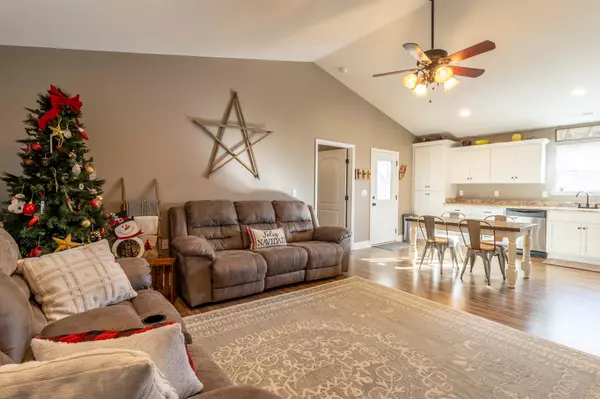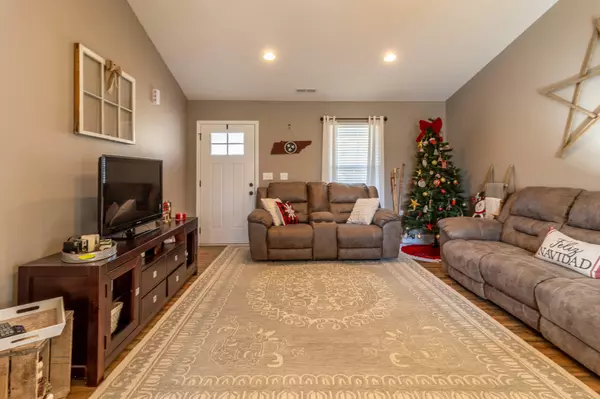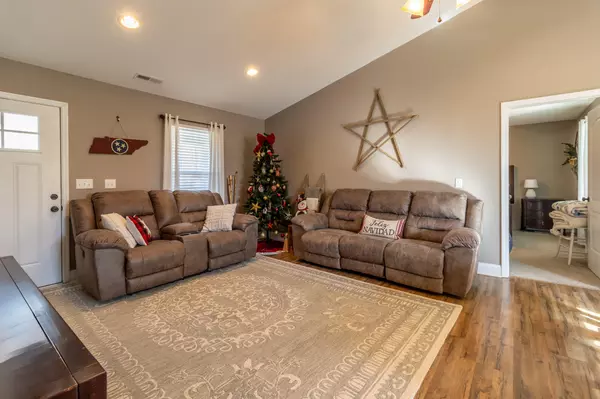$292,500
$299,900
2.5%For more information regarding the value of a property, please contact us for a free consultation.
3 Beds
2 Baths
1,286 SqFt
SOLD DATE : 03/26/2025
Key Details
Sold Price $292,500
Property Type Single Family Home
Sub Type Single Family Residence
Listing Status Sold
Purchase Type For Sale
Square Footage 1,286 sqft
Price per Sqft $227
MLS Listing ID 1505403
Sold Date 03/26/25
Style Ranch
Bedrooms 3
Full Baths 2
Year Built 2016
Lot Dimensions 73X232.37
Property Sub-Type Single Family Residence
Source Greater Chattanooga REALTORS®
Property Description
Welcome to your new home! This one owner rancher has been perfectly maintained and is ready for new owners! This three-bedroom, two full bath split bedroom foreplan works great for any situation. Walk into the front door from the covered porch and you immediately notice the soaring ceiling and open floor plan. The living room and kitchen have plenty of natural light and leads to the covered back patio. There is an abundance of kitchen cabinets and a pantry. The master suite is large with a walk-in shower. The two additional bedrooms are on the other side with another full bath and laundry closet. The attic access pulls down to reveal some floored area for storage. Out back, the yard is large and flat. The outdoor storage building remains. This home is located two minutes to The Big Soddy Gulf, Soddy Lake, Soddy Park, and Soddy Elementary. Schedule your appointment today!
Location
State TN
County Hamilton
Area 0.39
Interior
Interior Features Pantry, Split Bedrooms, Tub/shower Combo
Heating Central
Cooling Central Air
Flooring Carpet, Ceramic Tile, Hardwood
Fireplace No
Window Features Insulated Windows,Vinyl Frames,Window Treatments
Appliance Microwave, Free-Standing Refrigerator, Electric Water Heater, Electric Range, Dishwasher
Heat Source Central
Laundry In Hall, Laundry Closet, Main Level
Exterior
Exterior Feature Rain Gutters
Parking Features Concrete, Driveway, Kitchen Level, Off Street
Garage Description Concrete, Driveway, Kitchen Level, Off Street
Pool None
Community Features None
Utilities Available Cable Connected, Electricity Connected, Phone Available, Water Connected, Underground Utilities
Roof Type Asphalt,Shingle
Porch Covered, Porch - Covered, Rear Porch
Garage No
Building
Lot Description Cleared, Level, Rectangular Lot, Views
Faces North on Hwy 27 to left onto Hwy 111 North. Take the Back Valley Road exit then left. Walker Road will be on your left approximately one half mile. Home on the left.
Foundation Slab
Sewer Septic Tank
Water Public
Architectural Style Ranch
Additional Building Outbuilding
Structure Type None
Schools
Elementary Schools Soddy Elementary
Middle Schools Soddy-Daisy Middle
High Schools Soddy-Daisy High
Others
Senior Community No
Tax ID 040l B 021.01
Security Features Smoke Detector(s)
Acceptable Financing Cash, Conventional, FHA, USDA Loan, VA Loan
Listing Terms Cash, Conventional, FHA, USDA Loan, VA Loan
Special Listing Condition Standard
Read Less Info
Want to know what your home might be worth? Contact us for a FREE valuation!

Our team is ready to help you sell your home for the highest possible price ASAP


Find out why customers are choosing LPT Realty to meet their real estate needs






