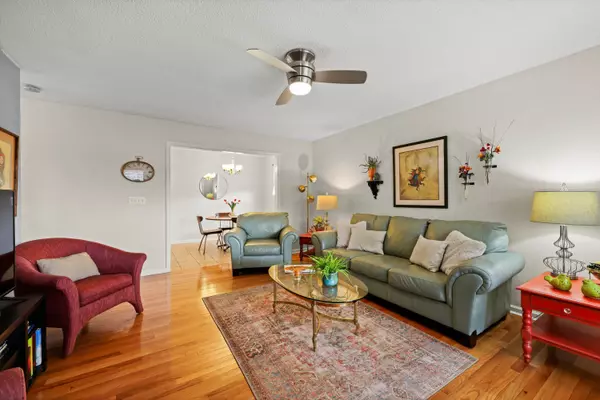$240,000
$245,000
2.0%For more information regarding the value of a property, please contact us for a free consultation.
3 Beds
2 Baths
1,188 SqFt
SOLD DATE : 03/24/2025
Key Details
Sold Price $240,000
Property Type Single Family Home
Sub Type Single Family Residence
Listing Status Sold
Purchase Type For Sale
Approx. Sqft 0.45
Square Footage 1,188 sqft
Price per Sqft $202
Subdivision The Cottages At Royal Oak
MLS Listing ID 20250738
Sold Date 03/24/25
Style Ranch
Bedrooms 3
Full Baths 2
Construction Status Updated/Remodeled
HOA Y/N No
Abv Grd Liv Area 1,188
Year Built 2002
Annual Tax Amount $846
Lot Size 0.450 Acres
Acres 0.45
Property Sub-Type Single Family Residence
Source River Counties Association of REALTORS®
Property Description
Nestled at the foot of the mountain and just off HWY 111, this beautiful 3-bedroom, 2-bathroom rancher offers the perfect blend of comfort, convenience, and style. With easy access to the Dunlap area, you'll be close to schools, shopping, dining, and more! Step into a spacious, welcoming home featuring hardwood floors throughout, a bright and airy living area, and a large rocking chair front porch perfect for enjoying your morning coffee. The open layout flows effortlessly into a kitchen with brand-new stainless steel appliances, making meal prep a breeze. The adjoining laundry room adds even more convenience to daily life. The primary bedroom is generously sized, offering a peaceful retreat, while the two large guest bedrooms provide ample space for family or visitors. Both full baths are well-appointed, providing comfort and functionality. Outside, enjoy a level yard perfect for play or gardening, and relax on the nice back deck, ideal for outdoor entertaining or unwinding after a long day. The roof is just 4 years old, and the HVAC system is 4.5 years old—ensuring worry-free living for years to come.
Location
State TN
County Sequatchie
Direction North Hwy 111, take Dunlap exit, turn right on Rankin, then immediate Left on Old Hwy 8, Left on Cottage, house on right at end of cul de sac
Rooms
Basement Crawl Space
Interior
Interior Features Walk-In Closet(s)
Heating Central, Electric
Cooling Central Air
Flooring Engineered Hardwood, Tile
Fireplace No
Window Features Vinyl Frames,Insulated Windows
Appliance Dishwasher, Electric Range, Refrigerator
Laundry Main Level, Laundry Room
Exterior
Exterior Feature Rain Gutters
Parking Features Driveway, Gravel, Off Street
Fence None
Pool None
Community Features None
Utilities Available Water Connected, Electricity Connected
View Y/N false
Roof Type Shingle
Porch Covered, Deck, Front Porch, Porch
Building
Lot Description Level, Cleared
Entry Level One
Foundation Block
Lot Size Range 0.45
Sewer Septic Tank
Water Public
Architectural Style Ranch
Additional Building Outbuilding
New Construction No
Construction Status Updated/Remodeled
Schools
Elementary Schools Griffith
Middle Schools Sequatchie
High Schools Sequatchie
Others
Tax ID 041b B 01502 000
Security Features Smoke Detector(s)
Acceptable Financing Cash, Conventional, FHA, USDA Loan, VA Loan
Listing Terms Cash, Conventional, FHA, USDA Loan, VA Loan
Special Listing Condition Standard
Read Less Info
Want to know what your home might be worth? Contact us for a FREE valuation!

Our team is ready to help you sell your home for the highest possible price ASAP
Bought with Keller Williams Realty - Charlotte Mabry Team

Find out why customers are choosing LPT Realty to meet their real estate needs






