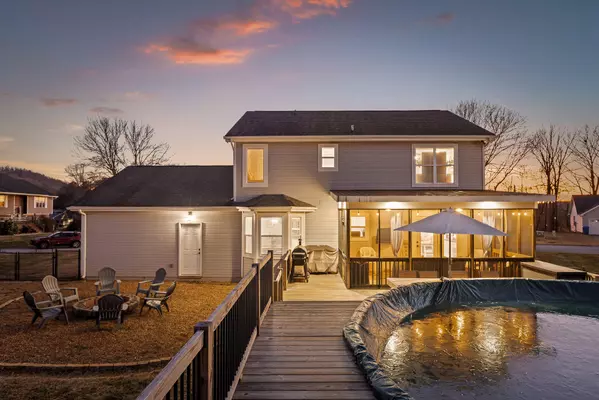$382,500
$400,000
4.4%For more information regarding the value of a property, please contact us for a free consultation.
5 Beds
3 Baths
2,000 SqFt
SOLD DATE : 03/24/2025
Key Details
Sold Price $382,500
Property Type Single Family Home
Sub Type Single Family Residence
Listing Status Sold
Purchase Type For Sale
Square Footage 2,000 sqft
Price per Sqft $191
Subdivision Robinson Farm Ests
MLS Listing ID 1506106
Sold Date 03/24/25
Bedrooms 5
Full Baths 2
Half Baths 1
Year Built 2000
Lot Size 0.320 Acres
Acres 0.32
Lot Dimensions 92.50X164.10
Property Sub-Type Single Family Residence
Source Greater Chattanooga REALTORS®
Property Description
Welcome to a home that has it all—comfort, convenience, and family-friendly charm! Nestled on a spacious 0.32-acre corner lot in a sought-after, walkable neighborhood, this 5-bedroom, 2.5-bathroom home offers the perfect blend of indoor and outdoor living. Located just minutes from Cambridge Square, it provides the ideal balance of suburban serenity and urban accessibility.
Step inside to discover an open floor plan designed with families in mind. The thoughtfully appointed kitchen features dual bars, offering plenty of space for breakfast, snacks, or baking projects. A cozy dining nook is perfect for meals, while the adjoining living area is ideal for movie nights, game days, or simply relaxing together.
With five bedrooms, there's room for everyone. The primary suite is a peaceful retreat, complete with dual vanities to simplify busy mornings. Down the hall, you'll find three spacious bedrooms, perfect for kids, teens, or guests, with ample privacy for all. A bedroom on the main floor offers flexibility for a nursery, guest room, or home office.
The outdoor spaces make this home truly special. The beautifully landscaped backyard features a screened-in porch, where you can enjoy coffee or relax while watching the kids play. A pool with a wraparound deck creates endless opportunities for fun—from summer pool parties to quiet afternoons in the sun. The oversized yard has plenty of room for play, gardening, or even a future swing set.
Situated in a friendly, walkable community, this home is surrounded by scenic streets and neighbors who value connection. Enjoy the convenience of this home's ideal location while not sacrificing the tranquility and privacy that it offers. Schedule your tour today!
Location
State TN
County Hamilton
Area 0.32
Rooms
Dining Room true
Interior
Interior Features Breakfast Bar, Breakfast Nook, Ceiling Fan(s), Eat-in Kitchen, High Ceilings, Pantry, Plumbed, Separate Dining Room, Tub/shower Combo
Heating Central, Electric
Cooling Central Air, Electric
Flooring Hardwood
Fireplace No
Window Features Bay Window(s),Insulated Windows,Window Treatments
Appliance Refrigerator, Microwave, Free-Standing Electric Range, Electric Water Heater, Disposal, Dishwasher
Heat Source Central, Electric
Laundry Electric Dryer Hookup, Gas Dryer Hookup, Washer Hookup
Exterior
Exterior Feature Courtyard, Private Yard
Parking Features Garage Door Opener, Kitchen Level
Garage Spaces 2.0
Garage Description Attached, Garage Door Opener, Kitchen Level
Pool Outdoor Pool, Private
Utilities Available Cable Available, Electricity Available, Phone Available, Sewer Connected, Underground Utilities
Roof Type Shingle
Porch Deck, Patio, Porch, Porch - Covered
Total Parking Spaces 2
Garage Yes
Building
Lot Description Corner Lot, Gentle Sloping, Level, Rural
Faces I75 North take Exit 11, right on Lee hwy, right on Main St, left on Church St., bear right & road turns into Robinson Farms Subdivision. Home on left.
Story Two
Foundation Block
Sewer Public Sewer
Water Public
Structure Type Vinyl Siding
Schools
Elementary Schools Ooltewah Elementary
Middle Schools Ooltewah Middle
High Schools Ooltewah
Others
Senior Community No
Tax ID 141a C 035
Security Features Smoke Detector(s)
Acceptable Financing Conventional, FHA, VA Loan
Listing Terms Conventional, FHA, VA Loan
Read Less Info
Want to know what your home might be worth? Contact us for a FREE valuation!

Our team is ready to help you sell your home for the highest possible price ASAP


Find out why customers are choosing LPT Realty to meet their real estate needs






