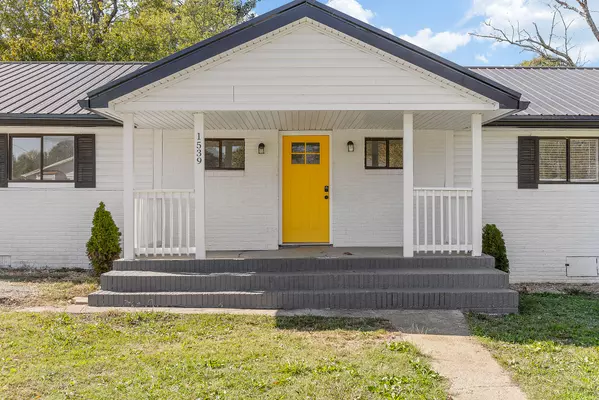$207,000
$199,900
3.6%For more information regarding the value of a property, please contact us for a free consultation.
3 Beds
2 Baths
1,280 SqFt
SOLD DATE : 03/21/2025
Key Details
Sold Price $207,000
Property Type Single Family Home
Sub Type Single Family Residence
Listing Status Sold
Purchase Type For Sale
Square Footage 1,280 sqft
Price per Sqft $161
Subdivision R B Mccurdys
MLS Listing ID 1501899
Sold Date 03/21/25
Bedrooms 3
Full Baths 2
Year Built 1993
Lot Size 10,454 Sqft
Acres 0.24
Lot Dimensions 68X145
Property Sub-Type Single Family Residence
Source Greater Chattanooga REALTORS®
Property Description
Welcome to 1539 Myrt St, a beautifully updated 3-bedroom, 2-bathroom home that seamlessly blends modern comfort with timeless charm. Step inside to discover fully refinished interiors, featuring contemporary finishes and brand-new appliances throughout. The open floor plan allows for easy flow between the spacious living areas, perfect for entertaining or relaxing with family.
Outside, enjoy a generous fenced-in backyard, offering plenty of space for outdoor activities or gardening, along with a covered front porch, perfect for enjoying your morning coffee or evening sunsets. Conveniently located near schools, shopping, and dining, this move-in-ready home offers both style and practicality. Don't miss your chance to make this stunning property your own!
Location
State GA
County Walker
Area 0.24
Rooms
Basement Crawl Space
Dining Room true
Interior
Interior Features Separate Dining Room, Tub/shower Combo, Walk-In Closet(s)
Heating Central, Electric
Cooling Central Air, Electric
Flooring Tile, Vinyl
Fireplace No
Window Features Insulated Windows
Appliance Refrigerator, Microwave, Electric Water Heater, Electric Range, Dishwasher
Heat Source Central, Electric
Laundry Electric Dryer Hookup, Gas Dryer Hookup, Laundry Room, Washer Hookup
Exterior
Exterior Feature None
Parking Features Off Street
Garage Description Off Street
Utilities Available Cable Available, Electricity Available, Phone Available, Sewer Connected
Roof Type Metal
Porch Deck, Patio, Porch, Porch - Covered
Garage No
Building
Lot Description Level
Faces From downtown, turn right onto Market St Continue onto Alton Park Blvd Turn left onto W 38th St Turn right onto Central Ave Turn left onto Workman Rd Turn right onto Wilson Rd Turn right onto Salem Rd Turn right onto Myrt St House is on the left
Story One
Foundation Block, Brick/Mortar, Stone
Sewer Public Sewer
Water Public
Structure Type Brick,Vinyl Siding,Other
Schools
Elementary Schools Stone Creek Elementary School
Middle Schools Rossville Middle
High Schools Ridgeland High School
Others
Senior Community No
Tax ID 0117 129
Security Features Smoke Detector(s)
Acceptable Financing Cash, Conventional, FHA
Listing Terms Cash, Conventional, FHA
Special Listing Condition Investor, Personal Interest
Read Less Info
Want to know what your home might be worth? Contact us for a FREE valuation!

Our team is ready to help you sell your home for the highest possible price ASAP


Find out why customers are choosing LPT Realty to meet their real estate needs






