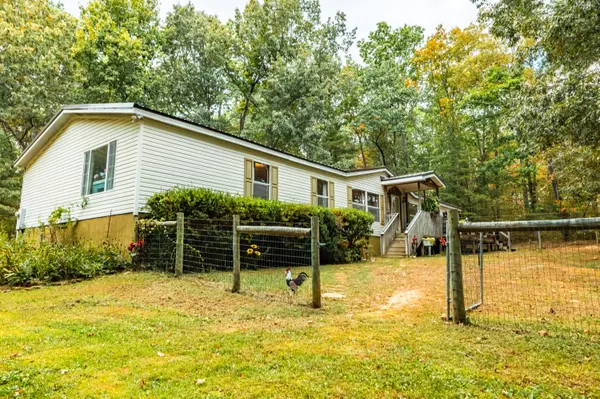$309,000
$320,000
3.4%For more information regarding the value of a property, please contact us for a free consultation.
3 Beds
2 Baths
2,160 SqFt
SOLD DATE : 03/04/2025
Key Details
Sold Price $309,000
Property Type Single Family Home
Sub Type Single Family Residence
Listing Status Sold
Purchase Type For Sale
Square Footage 2,160 sqft
Price per Sqft $143
Subdivision Woodland Ridge
MLS Listing ID 1500288
Sold Date 03/04/25
Bedrooms 3
Full Baths 2
Year Built 2002
Lot Size 5.300 Acres
Acres 5.3
Lot Dimensions 396x560x677x370
Property Sub-Type Single Family Residence
Source Greater Chattanooga REALTORS®
Property Description
Welcome to your dream oasis nestled on an expansive 5.3 acres of lush, wooded land! This stunning 3-bedroom, 2-bath home, boasting 2,160 sqft, is the perfect blend of tranquility and convenience. Located just a short drive from the breathtaking Fall Creek Falls State Park and the vibrant towns of Dunlap and McMinnville with their delightful restaurants and shopping, this property offers the ideal balance of seclusion and accessibility. Step inside a spacious layout featuring a charming formal dining area, perfect for family gatherings and entertaining friends. The heart of the home is the expansive kitchen with a convenient island, allowing for effortless meal prep and casual dining. Enjoy cozy evenings by the wood-burning fireplace in the inviting living room, or unwind in the serene screened-in porch that overlooks your private sanctuary. Retreat to the primary bedroom, complete with a large walk-in closet and a dedicated office space/reading area, ideal for quiet moments or productive work. The two additional bedrooms provide ample space for family, guests, or a home office. Each bathroom is designed with your comfort in mind, featuring relaxing jacuzzi walk-in bathtubs. This home is equipped with modern amenities including a RainSoft drinking water system, 2 water heaters, and an HVAC system that was replaced in 2018, ensuring year-round comfort. The capped well on the property offers an additional water source, while the expansive 2-story storage building provides endless possibilities for your hobbies or storage needs. Embrace the peace and quiet of country living, where you can enjoy the sights and sounds of abundant wildlife right in your backyard. With large porches perfect for sipping your morning coffee or stargazing at night, you'll quickly fall in love with the serene lifestyle this home offers. Schedule your private showing today and make this charming country retreat your forever home!
Location
State TN
County Sequatchie
Area 5.3
Interior
Interior Features Eat-in Kitchen, Kitchen Island, Laminate Counters, Tub/shower Combo
Heating Central, Electric
Cooling Central Air, Electric
Flooring Laminate, Vinyl
Fireplaces Type Living Room, Wood Burning
Equipment Satellite Dish
Fireplace Yes
Appliance Water Softener, Water Purifier, Water Heater, Refrigerator, Free-Standing Electric Range, Electric Water Heater
Heat Source Central, Electric
Laundry Electric Dryer Hookup, Laundry Room, Main Level, Washer Hookup
Exterior
Exterior Feature Private Yard
Parking Features Gravel
Garage Description Gravel
Pool None
Utilities Available Electricity Connected, Phone Connected, Water Connected
Roof Type Metal
Porch Deck, Front Porch, Porch, Porch - Covered, Porch - Screened
Garage No
Building
Lot Description Back Yard, Front Yard, Rural, Wooded
Faces From Dunlap, turn right onto TN-111N. Travel approximately 11 miles. Turn right onto White Oak Swamp Rd and left onto Hitchcock Rd/ Locust Rd. Home is on the left.
Story One
Foundation Block, Permanent
Sewer Septic Tank
Water Public, Well
Additional Building Shed(s), Workshop
Structure Type Vinyl Siding
Schools
Elementary Schools Griffith Elementary School
Middle Schools Sequatchie Middle
High Schools Sequatchie High
Others
Senior Community No
Tax ID 010 047.00
Acceptable Financing Cash, Conventional, FHA
Listing Terms Cash, Conventional, FHA
Special Listing Condition Standard
Read Less Info
Want to know what your home might be worth? Contact us for a FREE valuation!

Our team is ready to help you sell your home for the highest possible price ASAP


Find out why customers are choosing LPT Realty to meet their real estate needs






