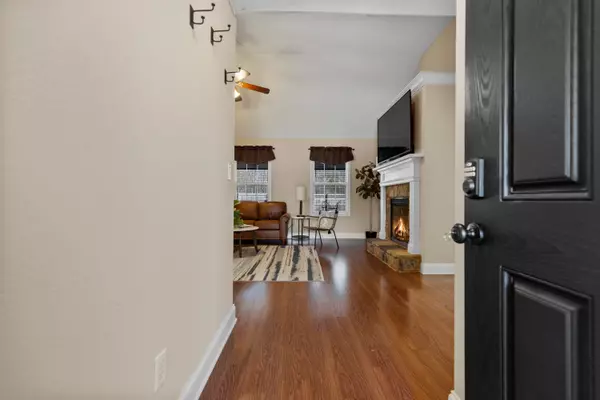$353,500
$349,500
1.1%For more information regarding the value of a property, please contact us for a free consultation.
3 Beds
2 Baths
1,958 SqFt
SOLD DATE : 03/07/2025
Key Details
Sold Price $353,500
Property Type Single Family Home
Sub Type Single Family Residence
Listing Status Sold
Purchase Type For Sale
Square Footage 1,958 sqft
Price per Sqft $180
Subdivision Sunrise Meadows
MLS Listing ID 1506225
Sold Date 03/07/25
Style Ranch
Bedrooms 3
Full Baths 2
HOA Fees $10/ann
Year Built 2006
Lot Size 10,018 Sqft
Acres 0.23
Lot Dimensions 80X125
Property Sub-Type Single Family Residence
Source Greater Chattanooga REALTORS®
Property Description
This home is the unicorn that you've been looking for. Built in 2006 and maintained like a brand new build. Nestled in Sunrise Meadows, this zero step-entry home features 3 bedrooms, 2 full baths, open concept living room/kitchen, vaulted living room ceiling, a 2-car garage with flex space to store tools, recreational vehicles, or exercise equipment. An upstairs bonus room can function as entertainment space, children's play room, theatre room, or even a 4th bedroom. As the weather brings warmer temperatures, the front porch provides space for seating, a porch swing, or all the seasonal decorations you care to display! The fully fenced backyard is perfect for Fido, the kids, grandkids, or adults who enjoy acting like kids. The flat and spacious yard makes for a fantastic croquet venue, volleyball games, or simple afternoons grilling on the expansive deck. Heading inside from the backyard, the screened patio makes for a great space to watch your favorite football team, serve a meal, or simply enjoy the shade. This home is packed with functional and thoughtful features making it an excellent choice for your new home!
Location
State GA
County Catoosa
Area 0.23
Rooms
Dining Room true
Interior
Interior Features Ceiling Fan(s), Crown Molding, Double Closets, Double Vanity, En Suite, Granite Counters, High Ceilings, Open Floorplan, Pantry, Primary Downstairs, Soaking Tub, Split Bedrooms, Storage, Tray Ceiling(s), Tub/shower Combo, Walk-In Closet(s), Whirlpool Tub
Heating Central
Cooling Central Air
Fireplaces Number 1
Fireplaces Type Propane
Fireplace Yes
Window Features Double Pane Windows,Plantation Shutters,Screens,Shades,Vinyl Frames
Appliance Refrigerator, Microwave, Electric Range, Dishwasher
Heat Source Central
Laundry Electric Dryer Hookup, Laundry Room, Main Level, Washer Hookup
Exterior
Exterior Feature Rain Gutters
Parking Features Driveway, Garage, Garage Door Opener, Off Street
Garage Spaces 2.0
Garage Description Attached, Driveway, Garage, Garage Door Opener, Off Street
Community Features Curbs, Sidewalks, Street Lights
Utilities Available Cable Available, Electricity Available, Sewer Connected, Underground Utilities
Roof Type Shingle
Porch Deck, Patio, Porch, Porch - Covered, Porch - Screened
Total Parking Spaces 2
Garage Yes
Building
Lot Description Back Yard, Front Yard, Landscaped, Level
Faces I-75 South to Exit 1 Right on Ringgold Rd. Left on Mack Smith, Right Steele, Right Honeyberry, Right- Sweet Birch -Home on the right.
Story Two
Foundation Brick/Mortar, Stone
Sewer Public Sewer
Water Public
Architectural Style Ranch
Structure Type Stone,Other
Schools
Elementary Schools West Side Elementary
Middle Schools Lakeview Middle
High Schools Lakeview-Ft. Oglethorpe
Others
Senior Community No
Tax ID 0001m-036
Acceptable Financing Cash, Conventional, FHA, VA Loan
Listing Terms Cash, Conventional, FHA, VA Loan
Read Less Info
Want to know what your home might be worth? Contact us for a FREE valuation!

Our team is ready to help you sell your home for the highest possible price ASAP


Find out why customers are choosing LPT Realty to meet their real estate needs






