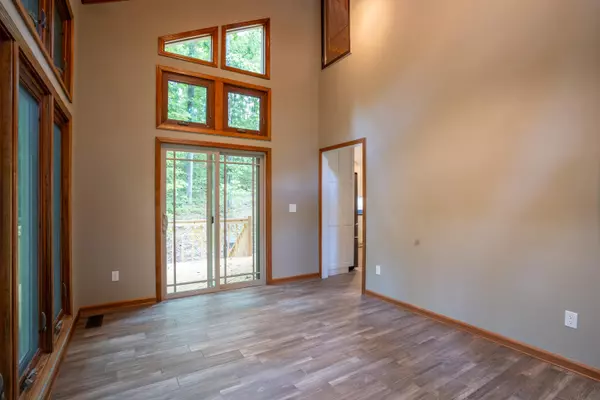$450,000
$445,000
1.1%For more information regarding the value of a property, please contact us for a free consultation.
4 Beds
3 Baths
3,150 SqFt
SOLD DATE : 02/04/2025
Key Details
Sold Price $450,000
Property Type Single Family Home
Sub Type Single Family Residence
Listing Status Sold
Purchase Type For Sale
Square Footage 3,150 sqft
Price per Sqft $142
Subdivision Lake Hills
MLS Listing ID 1395611
Sold Date 02/04/25
Style Contemporary
Bedrooms 4
Full Baths 3
Year Built 1989
Lot Size 1.430 Acres
Acres 1.43
Lot Dimensions see docs
Property Sub-Type Single Family Residence
Source Greater Chattanooga REALTORS®
Property Description
Welcome to your dream home in the highly sought-after Lake Hills neighborhood! Nestled on a serene cul-de-sac within Trenton city limits, this spacious residence, which has been meticulously maintained and updated, offers the perfect blend of city convenience and private country living - while being only 25 minutes to Chattanooga. Inside, you'll find upgraded appliances, granite countertops, and stunning windows throughout that fill the home with natural light. With ample storage and room for the entire family, this home features a fresh coat of paint throughout and a luxurious master bath with a skylight, a brand new free-standing soaker tub, and beautiful new tile flooring. And, never worry about running out of hot water for that soaker tub as this home features a super energy efficient 91 gallon Rheem Marathon hot water heater. The outdoor grilling area and re-done wrap around deck is perfect for entertaining while the attached 2-bay garage and detached 2-bay garage with a spacious workshop room provide plenty of space for vehicles and projects. The beautiful low maintenance landscaping adds to the home's charm and curb appeal. Don't miss this rare opportunity to own a piece of paradise in Lake Hills - schedule a tour today! 1 gig fiber internet is available- home is pre-wired
Location
State GA
County Dade
Area 1.43
Rooms
Basement Finished, Full
Interior
Interior Features Double Vanity, Granite Counters, High Ceilings, High Speed Internet, Separate Dining Room, Separate Shower, Soaking Tub, Walk-In Closet(s)
Heating Central, Electric
Cooling Central Air, Electric, Multi Units
Flooring Carpet, Hardwood, Tile
Fireplace No
Window Features Aluminum Frames,Insulated Windows,Skylight(s)
Appliance Washer, Refrigerator, Microwave, Electric Water Heater, Electric Range, Dryer, Dishwasher
Heat Source Central, Electric
Laundry Electric Dryer Hookup, Gas Dryer Hookup, Laundry Room, Washer Hookup
Exterior
Exterior Feature Outdoor Grill, Private Yard
Parking Features Garage Faces Side, Kitchen Level
Garage Spaces 3.0
Garage Description Attached, Garage Faces Side, Kitchen Level
Utilities Available Electricity Available, Sewer Connected
View Other
Roof Type Shingle
Porch Deck, Patio
Total Parking Spaces 3
Garage Yes
Building
Lot Description Cul-De-Sac
Faces At the light on S Main St in Trenton, GA, continue straight. Turn left onto S Scenic Dr. Turn left onto Lake Hills Dr, Turn right onto Lake Hills Dr, Turn left onto Lake Hills Pl. House is on the left
Story Three Or More
Foundation Brick/Mortar, Stone
Sewer Public Sewer
Water Public
Architectural Style Contemporary
Structure Type Other
Schools
Elementary Schools Dade County Elementary
Middle Schools Dade County Middle
High Schools Dade County High
Others
Senior Community No
Tax ID T10 03 008 00
Acceptable Financing Cash, Conventional, FHA, VA Loan, Owner May Carry
Listing Terms Cash, Conventional, FHA, VA Loan, Owner May Carry
Read Less Info
Want to know what your home might be worth? Contact us for a FREE valuation!

Our team is ready to help you sell your home for the highest possible price ASAP


Find out why customers are choosing LPT Realty to meet their real estate needs






