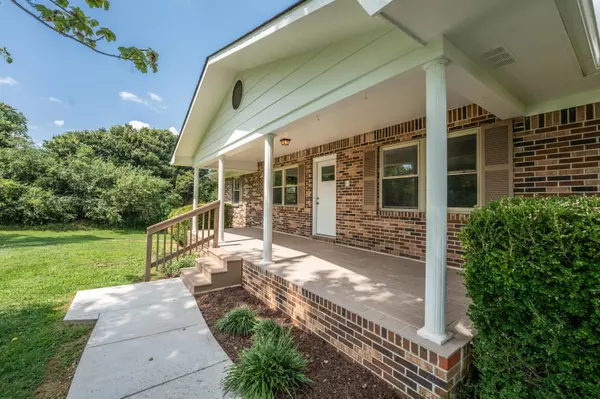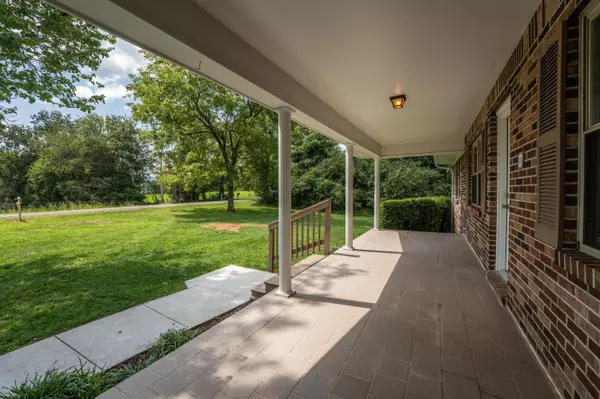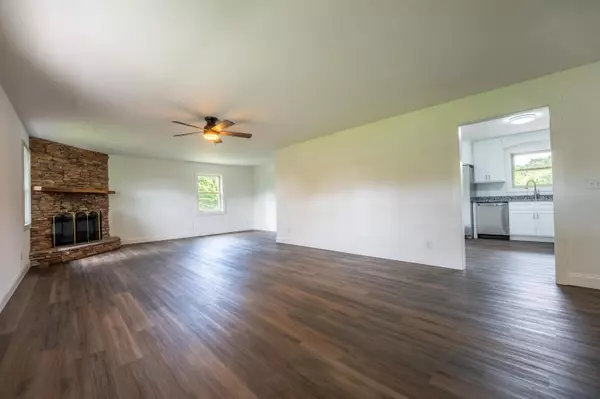$450,000
$479,000
6.1%For more information regarding the value of a property, please contact us for a free consultation.
3 Beds
3 Baths
2,368 SqFt
SOLD DATE : 01/29/2025
Key Details
Sold Price $450,000
Property Type Single Family Home
Sub Type Single Family Residence
Listing Status Sold
Purchase Type For Sale
Square Footage 2,368 sqft
Price per Sqft $190
MLS Listing ID 1397457
Sold Date 01/29/25
Bedrooms 3
Full Baths 2
Half Baths 1
Year Built 1980
Lot Size 11.000 Acres
Acres 11.0
Lot Dimensions 11 acres
Property Sub-Type Single Family Residence
Source Greater Chattanooga REALTORS®
Property Description
A beautiful, remodeled home on approximately 11 +/- acres. Brick ranch with full basement, 1,568 sq. ft. upstairs and approximately 800 finished sq. ft. in basement. Upstairs has been completely remodeled with new sheetrock, new paint, new flooring, new bathrooms, all new cabinets, countertops, and appliances in the kitchen. The living room has a cozy fireplace, 3 bedrooms, 2 1/2 baths. The basement possibilities are endless. You could make it a separate living quarters, a workshop, game room, sports room, and it has its own private entrance. A detached garage with a paved driveway. Nice outbuilding, well and city water. Can't ignore the large covered front porch and back deck with mountain views, to just sit back relax, drink a cup of coffee and watch for deer. All this could be yours, just put your best and highest bid in and start packing! Buyer to verify all information and measurements before making an informed offer.
Personal Interest/Agent to Owner.
Location
State TN
County Bledsoe
Area 11.0
Rooms
Basement Finished, Partial
Interior
Interior Features Eat-in Kitchen, Open Floorplan, Primary Downstairs
Heating Central
Cooling Central Air
Fireplaces Number 1
Fireplaces Type Living Room
Fireplace Yes
Appliance Refrigerator, Microwave, Free-Standing Electric Range, Dishwasher
Heat Source Central
Exterior
Exterior Feature None
Parking Features Driveway
Garage Description Driveway
Utilities Available Electricity Available
View Mountain(s)
Roof Type Shingle
Porch Deck, Patio, Porch, Porch - Covered
Garage No
Building
Faces Coming from Dunlap, take 127 North, turn right on Cumberland Ave. Continue straight at the 4-way stop, go approximately 1.4 miles road will become Farley Gap Loop, house is on the left. Coming from Crossville, take 127 South to Pikeville, turn left on the 1st street past McDonald (Main Street). Continue to the stop sign at Cumberland Ave (just past the Courthouse), turn left, go 1.4 miles and turn right on Farley Gap Loop, the house is on the left.
Story One
Foundation Block
Sewer Septic Tank
Water Public, Well
Additional Building Outbuilding
Structure Type Brick
Schools
Elementary Schools Pikeville Elementary
Middle Schools Bledsoe County Middle
High Schools Bledsoe County High
Others
Senior Community No
Tax ID 065 054.00
Acceptable Financing Cash, Conventional, FHA, VA Loan, Owner May Carry
Listing Terms Cash, Conventional, FHA, VA Loan, Owner May Carry
Special Listing Condition Personal Interest
Read Less Info
Want to know what your home might be worth? Contact us for a FREE valuation!

Our team is ready to help you sell your home for the highest possible price ASAP


Find out why customers are choosing LPT Realty to meet their real estate needs






