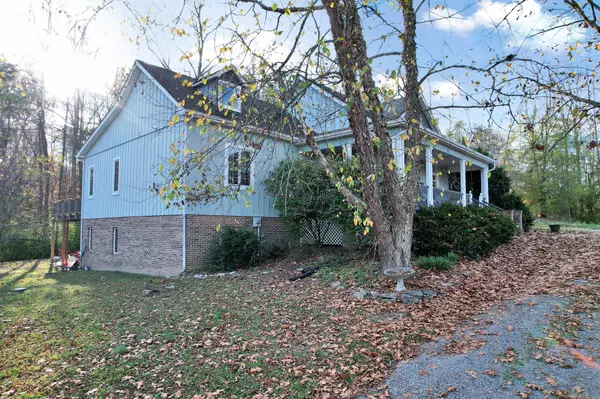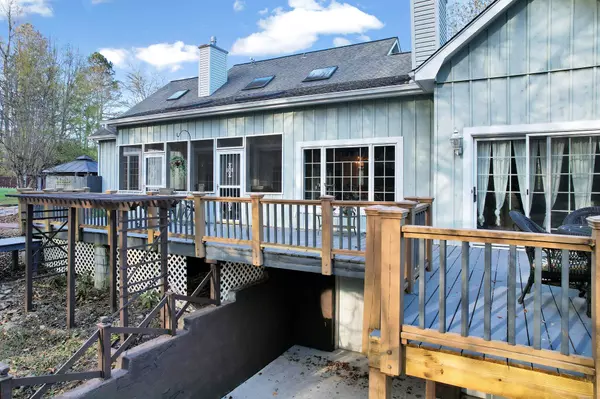$664,000
$750,000
11.5%For more information regarding the value of a property, please contact us for a free consultation.
3 Beds
4 Baths
3,185 SqFt
SOLD DATE : 01/15/2025
Key Details
Sold Price $664,000
Property Type Single Family Home
Sub Type Single Family Residence
Listing Status Sold
Purchase Type For Sale
Approx. Sqft 1.03
Square Footage 3,185 sqft
Price per Sqft $208
MLS Listing ID 20244905
Sold Date 01/15/25
Style Other
Bedrooms 3
Full Baths 3
Half Baths 1
Construction Status Functional
HOA Y/N No
Abv Grd Liv Area 3,185
Year Built 1995
Annual Tax Amount $2,195
Lot Size 1.030 Acres
Acres 1.03
Property Sub-Type Single Family Residence
Source River Counties Association of REALTORS®
Property Description
Welcome to this stunning 3 bedroom, 3 1/2 bathroom home nestled on a little over an acre of land with 2 bonus rooms! Inside you'll find the grand living room boasting 22 ft high ceilings and a cozy gas fireplace, perfect for relaxing with family and friends. There is also a great room, providing additional space for gatherings. The entire home, except the kitchen, features beautiful oak wood floors, adding warmth and character to each room. The spacious kitchen is equipped with modern appliances and plenty of storage space, making meal preparation a breeze. The primary bedroom is a true retreat, complete with a full bathroom featuring a luxurious spa tub for ultimate relaxation. The remaining bedrooms offer ample space and natural light, perfect for a growing family or hosting guests. Step outside onto the large back deck overlooking a heated in ground pool that is only 10 years old, a hot tub for unwinding after a long day, and a landscaped yard with plenty of space to entertain. The covered patio provides a shady spot to enjoy the outdoors on sunny days. Additional features of this home include Peachtree double pane windows offering lots of natural light throughout, gutters and gutter guards that are only 8 years old. Don't miss the opportunity to make this incredible property your forever home!
Location
State TN
County Anderson
Direction From I-75 N, take exit 376 to merge onto I-40 toward Oak Ridge. Keep left toward Oak Ridge. Keep right onto SR-170. Keep right onto Melton Lake Dr. Continue onto Melton lake Dr. Right onto Oak Ridge Tpke. Left onto Oliver Springs Hwy. Slight right onto Marlow Cir. Left onto Powder Mill Ln. House is on the right.
Rooms
Basement Unfinished
Interior
Interior Features Walk-In Shower, Walk-In Closet(s), Soaking Tub, Open Floorplan, High Speed Internet, High Ceilings, Granite Counters, Double Vanity, Bathroom Mirror(s)
Heating Central
Cooling Central Air
Flooring See Remarks, Laminate
Fireplaces Number 2
Fireplaces Type Gas
Fireplace Yes
Appliance Washer, Dishwasher, Dryer, Gas Cooktop, Gas Water Heater, Refrigerator
Laundry Main Level, Laundry Closet
Exterior
Exterior Feature Balcony, Fire Pit
Parking Features Garage, Off Street
Garage Spaces 1.0
Garage Description 1.0
Fence Other
Pool Heated, In Ground
Community Features None
Utilities Available High Speed Internet Available, Natural Gas Connected, Natural Gas Available, Electricity Connected
View Y/N false
Roof Type Shingle
Porch Front Porch, Patio
Building
Lot Description Sloped, Level
Entry Level Two
Foundation Concrete Perimeter
Lot Size Range 1.03
Sewer Septic Tank
Water Public
Architectural Style Other
Additional Building None
New Construction No
Construction Status Functional
Others
Tax ID 087 14905 000
Acceptable Financing Cash, Conventional, FHA, VA Loan
Listing Terms Cash, Conventional, FHA, VA Loan
Special Listing Condition Standard
Read Less Info
Want to know what your home might be worth? Contact us for a FREE valuation!

Our team is ready to help you sell your home for the highest possible price ASAP
Bought with --NON-MEMBER OFFICE--
Find out why customers are choosing LPT Realty to meet their real estate needs






