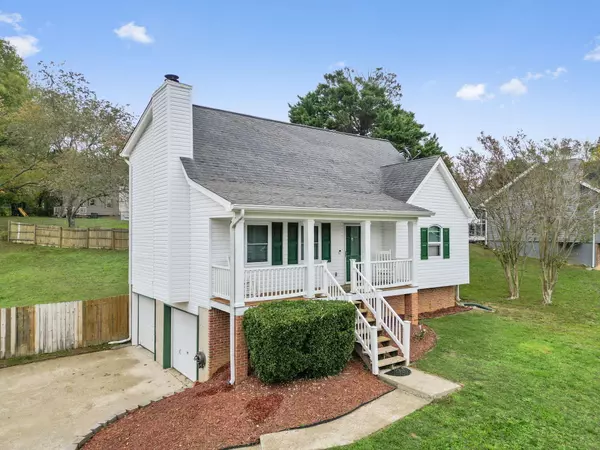$295,000
$290,000
1.7%For more information regarding the value of a property, please contact us for a free consultation.
3 Beds
2 Baths
1,432 SqFt
SOLD DATE : 01/09/2025
Key Details
Sold Price $295,000
Property Type Single Family Home
Sub Type Single Family Residence
Listing Status Sold
Purchase Type For Sale
Square Footage 1,432 sqft
Price per Sqft $206
MLS Listing ID 1502918
Sold Date 01/09/25
Bedrooms 3
Full Baths 2
Year Built 1992
Lot Size 0.350 Acres
Acres 0.35
Lot Dimensions 90.0X15.24
Property Sub-Type Single Family Residence
Source Greater Chattanooga REALTORS®
Property Description
Discover the charm of this move-in ready 1.5-story home, perfectly situated close to Harrison State Park and Chickamauga Lake for those who crave outdoor living. Step inside to find a welcoming, open floor plan highlighted by a soaring two-story great room with a cozy fireplace, seamlessly connected to an open loft area above. The formal dining room adds an elegant touch, ideal for entertaining guests. The main-level primary suite offers two separate closets, providing ample storage space, while the upper level features two generously sized bedrooms, a large main bathroom, and an open loft that's currently set up as a home office. Downstairs, the 2-car garage is conveniently located in the basement, adding extra utility and storage options. Outside, enjoy a fully fenced, level backyard that's ideal for kids, pets, or your future pool and entertaining area. The rocking chair front porch completes this inviting picture, and you'll love the easy access to Volkswagen, Hwy 153, I-75, and more. Make this fantastic home your gateway to a convenient and adventure-filled lifestyle!
Location
State TN
County Hamilton
Area 0.35
Rooms
Basement Full, Unfinished
Dining Room true
Interior
Interior Features Ceiling Fan(s), Eat-in Kitchen, Pantry, Primary Downstairs, Separate Dining Room, Tub/shower Combo, Walk-In Closet(s)
Heating Central, Electric
Cooling Central Air, Electric
Fireplaces Number 1
Fireplaces Type Gas Log, Great Room
Fireplace Yes
Window Features Vinyl Frames,Window Treatments
Appliance Microwave, Free-Standing Electric Range, Electric Water Heater, Dishwasher
Heat Source Central, Electric
Laundry Electric Dryer Hookup, Gas Dryer Hookup, Laundry Closet, Washer Hookup
Exterior
Exterior Feature Other
Parking Features Basement, Garage Door Opener
Garage Spaces 2.0
Garage Description Attached, Basement, Garage Door Opener
Pool None
Community Features None
Utilities Available Cable Available, Electricity Available, Phone Available
Roof Type Shingle
Porch Deck, Patio
Total Parking Spaces 2
Garage Yes
Building
Lot Description Gentle Sloping, Level
Faces Hwy 58, L-Champion Rd, 1.9 miles, L-Misty Ridge, second home on left the subdivision.
Story One and One Half
Foundation Brick/Mortar, Stone
Sewer Septic Tank
Water Public
Structure Type Other
Schools
Elementary Schools Harrison Elementary
Middle Schools Brown Middle
High Schools Central High School
Others
Senior Community No
Tax ID 111m E 019.03
Security Features Smoke Detector(s)
Acceptable Financing Cash, Conventional, FHA, VA Loan
Listing Terms Cash, Conventional, FHA, VA Loan
Read Less Info
Want to know what your home might be worth? Contact us for a FREE valuation!

Our team is ready to help you sell your home for the highest possible price ASAP

Find out why customers are choosing LPT Realty to meet their real estate needs






