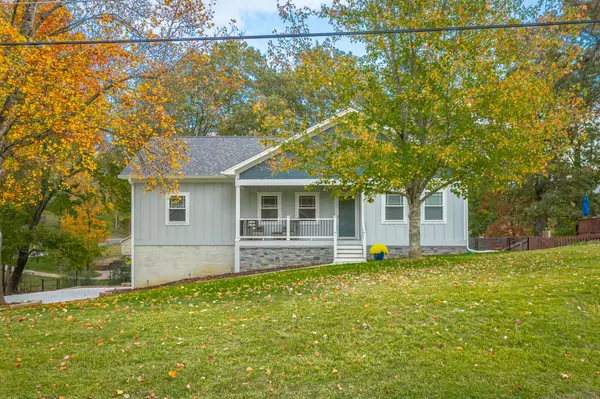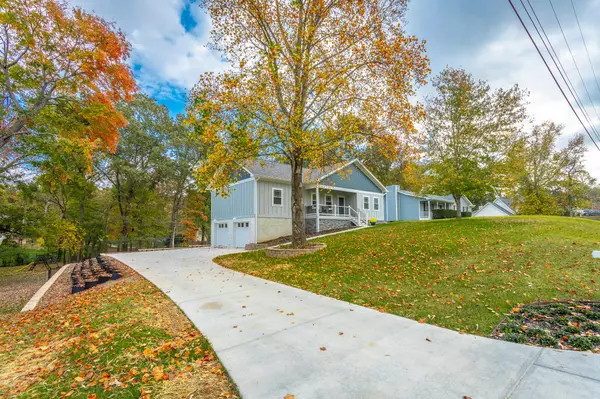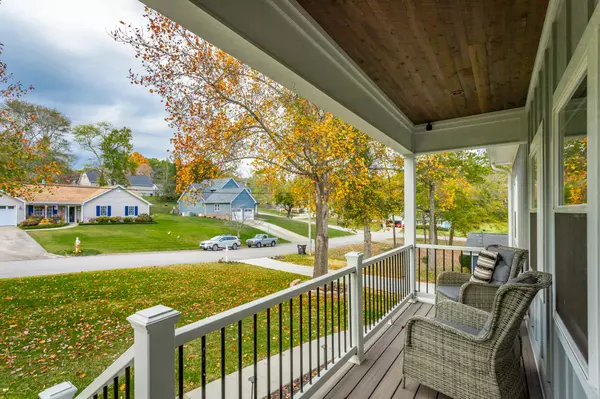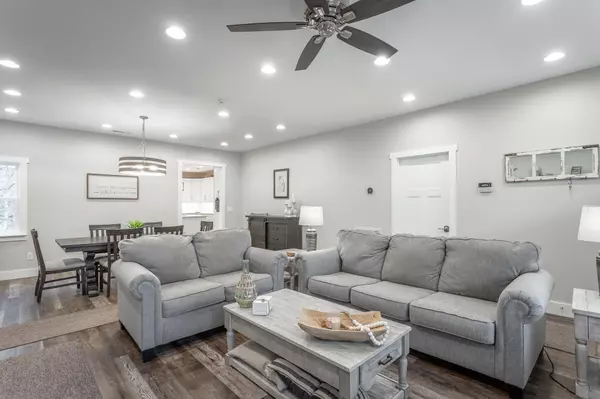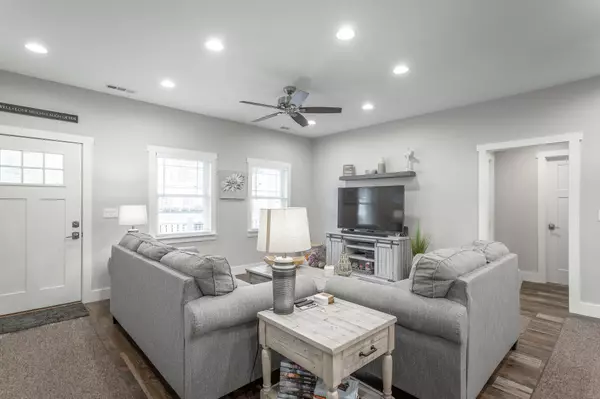$499,000
$495,000
0.8%For more information regarding the value of a property, please contact us for a free consultation.
3 Beds
3 Baths
2,835 SqFt
SOLD DATE : 12/23/2024
Key Details
Sold Price $499,000
Property Type Single Family Home
Sub Type Single Family Residence
Listing Status Sold
Purchase Type For Sale
Square Footage 2,835 sqft
Price per Sqft $176
Subdivision Highridge #2
MLS Listing ID 1502905
Sold Date 12/23/24
Style Ranch
Bedrooms 3
Full Baths 3
Originating Board Greater Chattanooga REALTORS®
Year Built 1987
Lot Dimensions 109X164.92
Property Description
This stunning craftsman style home featuring a covered front porch has been completely remodeled with today's top finishes. Inside you will find an open floor plan, 9' ceilings with luxury vinyl plank flooring throughout. The warm and inviting living and dining room area provides ample space for entertaining or just relaxing. The expansive kitchen boasts custom cabinetry with quartz countertops and backsplash. The appliances are LG Studio and LQ Think enabled, including gas cooktop with vent hood, pot filler, double ovens with convection capabilities, dishwasher and microwave. The island provides plenty of counter space for food preparation and casual dining. Off of the kitchen is a sunroom/office that provides a quiet space to work or enjoy a good book. The split bedroom design provides ultimate privacy for the primary suite which includes a separate soaking tub, tiled shower, double vanities and walk in closets. The other two bedrooms share an updated hall bath. The downstairs finished basement offers a cozy family room, mud room, finished spare room currently being used for storage, laundry room and full bath. The garage can easily accommodate two cars and also has an additional concrete pad on the side of the home for a recreational vehicle or trailer. Enjoy the outdoors from your covered patio complete with gas grill. The fenced in yard provides a great play area for children of all ages and the family pets.
Location
State TN
County Hamilton
Rooms
Basement Finished, Full
Interior
Interior Features Ceiling Fan(s), Chandelier, Double Vanity, Eat-in Kitchen, Granite Counters, High Speed Internet, Kitchen Island, Low Flow Plumbing Fixtures, Open Floorplan, Pantry, Recessed Lighting, Separate Shower, Smart Light(s), Soaking Tub, Split Bedrooms, Tub/shower Combo, Walk-In Closet(s), Wired for Data
Heating Central, Natural Gas
Cooling Central Air, Electric
Flooring Luxury Vinyl
Fireplace No
Window Features Double Pane Windows,Insulated Windows,Low-Emissivity Windows,Screens,Vinyl Frames
Appliance Smart Appliance(s), Tankless Water Heater, Microwave, Exhaust Fan, Double Oven, Dishwasher, Cooktop, Convection Oven
Heat Source Central, Natural Gas
Laundry Electric Dryer Hookup, In Basement, Laundry Room, Washer Hookup
Exterior
Exterior Feature Outdoor Grill, Rain Gutters, Smart Light(s)
Parking Features Concrete, Driveway, Garage Door Opener, Garage Faces Side
Garage Spaces 2.0
Garage Description Attached, Concrete, Driveway, Garage Door Opener, Garage Faces Side
Utilities Available Cable Connected, Electricity Connected, Natural Gas Connected, Water Connected, Underground Utilities
Roof Type Asphalt,Shingle
Porch Front Porch, Porch - Covered, Rear Porch
Total Parking Spaces 2
Garage Yes
Building
Lot Description Back Yard, Level
Faces North on Hixson Pike, Left onto Dallas Hollow Road, Left onto S Winer Drive, Left onto Marrick Way, Right onto Woodsage Drive, Left onto Woodoak Road. House will be on the left.
Story Two
Foundation Block
Sewer Septic Tank
Water Public
Architectural Style Ranch
Structure Type HardiPlank Type
Schools
Elementary Schools Mcconnell Elementary
Middle Schools Loftis Middle
High Schools Soddy-Daisy High
Others
Senior Community No
Tax ID 074l J 052
Security Features Security Service,Security System Owned,Smoke Detector(s)
Acceptable Financing Cash, Conventional, FHA, VA Loan
Listing Terms Cash, Conventional, FHA, VA Loan
Read Less Info
Want to know what your home might be worth? Contact us for a FREE valuation!

Our team is ready to help you sell your home for the highest possible price ASAP
Find out why customers are choosing LPT Realty to meet their real estate needs


