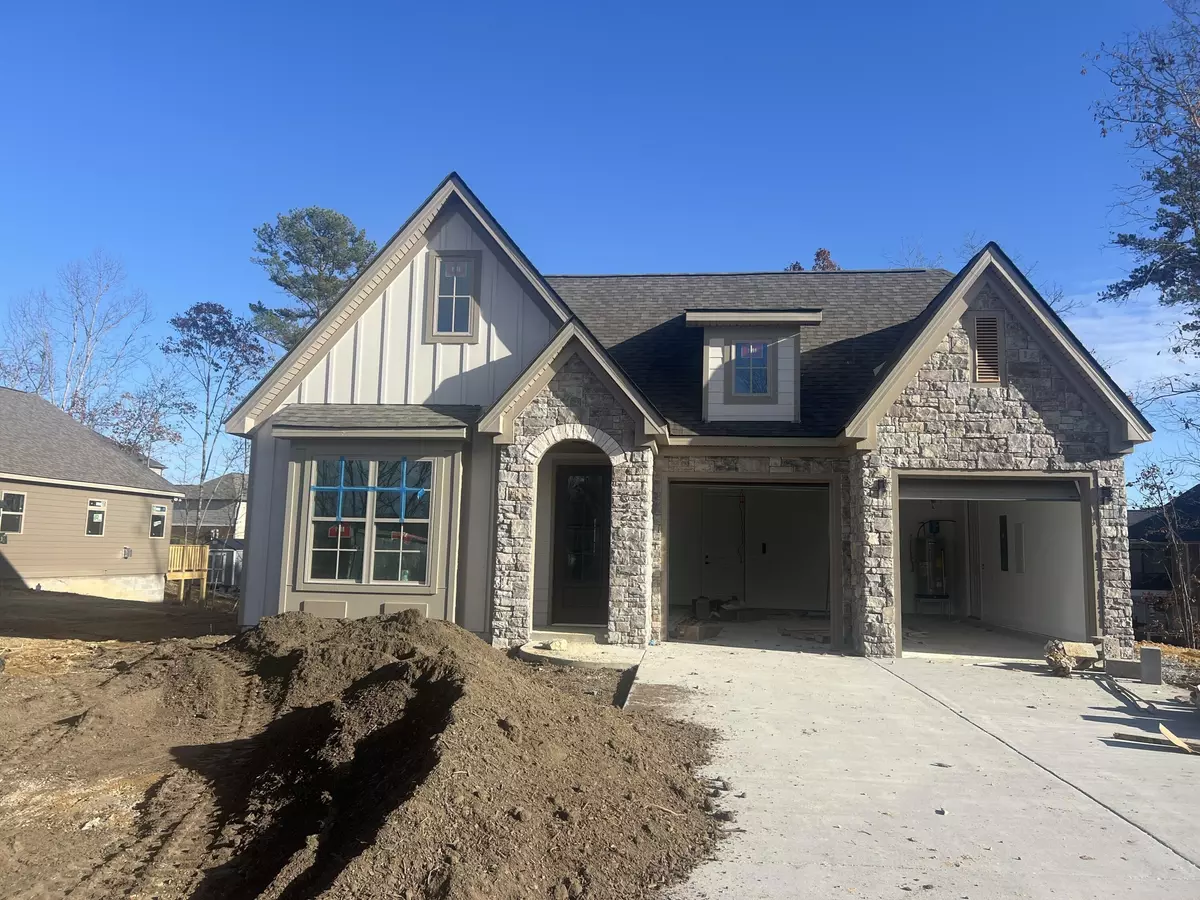$439,900
$439,900
For more information regarding the value of a property, please contact us for a free consultation.
3 Beds
2 Baths
2,050 SqFt
SOLD DATE : 12/20/2024
Key Details
Sold Price $439,900
Property Type Single Family Home
Sub Type Single Family Residence
Listing Status Sold
Purchase Type For Sale
Square Footage 2,050 sqft
Price per Sqft $214
Subdivision Nature Trail
MLS Listing ID 1504014
Sold Date 12/20/24
Bedrooms 3
Full Baths 2
Year Built 2024
Lot Size 10,018 Sqft
Acres 0.23
Lot Dimensions 80x80x124x124
Property Sub-Type Single Family Residence
Source Greater Chattanooga REALTORS®
Property Description
The Beckham floor plan in Nature Trail, a GreenTech Homes community. Now available on the market is a truly rare gem for those seeking a new home within a walkable community, conveniently located near shops, restaurants, and everyday conveniences, yet offering a serene, low-maintenance retreat. The mostly wooded landscape not only enhances the low-maintenance experience but also gives you a peaceful, scenic escape right in your backyard. Evening strolls through the community offer the best of both worlds—tranquil nature and easy access to everything you need. Plus, with this home located in the county, and no HOA fees, you get incredible value for your money. It's a unique opportunity, especially at this price point. The one-story floor plan features our signature model home design, The Beckham, which feels even more spacious than its square footage suggests. You'll have to see it to believe it. The home includes ample bedrooms, an expansive primary suite, and an open-concept living area, ideal for entertaining or simply enjoying the peaceful wooded view from the back. The vaulted ceilings and seamless flow between the kitchen, dining, and living spaces create a warm and inviting atmosphere in the heart of the home. For added convenience, the primary bedroom's walk-in closet connects directly to the laundry room, making daily chores a breeze. The oversized garage offers plenty of space for storage or hobbies—an amenity not often found in new-construction homes.
Location
State TN
County Hamilton
Area 0.23
Interior
Cooling Central Air, Electric
Fireplace Yes
Exterior
Exterior Feature Private Yard
Parking Features Driveway, Garage
Garage Spaces 2.0
Garage Description Attached, Driveway, Garage
Utilities Available Electricity Connected, Sewer Connected, Water Connected, Underground Utilities
Total Parking Spaces 2
Garage Yes
Building
Faces Take Highway 27 N then right on Highwater Rd, Right on Old Dayton Pike, and then an immediate left on Lee Pike. Take a left on Pendergrass Rd (which turns into Emery) and take a left at Nature Trail. The home site is on the right.
Foundation Block, Slab
Sewer Public Sewer
Water Public
Structure Type Fiber Cement
Schools
Elementary Schools North Hamilton Co Elementary
Middle Schools Soddy-Daisy Middle
High Schools Soddy-Daisy High
Others
Senior Community No
Tax ID 033l B 075
Acceptable Financing Cash, Conventional, FHA, VA Loan
Listing Terms Cash, Conventional, FHA, VA Loan
Read Less Info
Want to know what your home might be worth? Contact us for a FREE valuation!

Our team is ready to help you sell your home for the highest possible price ASAP

Find out why customers are choosing LPT Realty to meet their real estate needs

