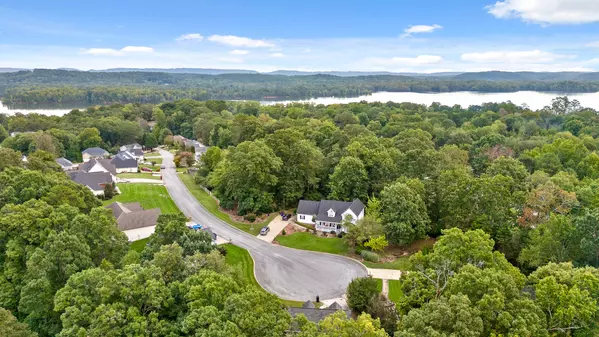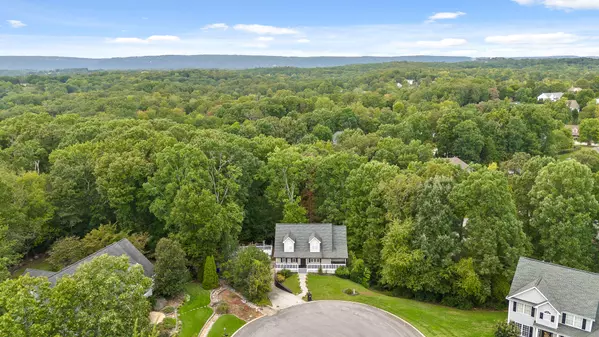$368,800
$400,000
7.8%For more information regarding the value of a property, please contact us for a free consultation.
5 Beds
5 Baths
3,411 SqFt
SOLD DATE : 12/20/2024
Key Details
Sold Price $368,800
Property Type Single Family Home
Sub Type Single Family Residence
Listing Status Sold
Purchase Type For Sale
Square Footage 3,411 sqft
Price per Sqft $108
Subdivision Chimney Hills
MLS Listing ID 1501019
Sold Date 12/20/24
Bedrooms 5
Full Baths 4
Half Baths 1
Originating Board Greater Chattanooga REALTORS®
Year Built 2010
Lot Size 0.480 Acres
Acres 0.48
Lot Dimensions 74.57X173.48
Property Description
Welcome to this beautiful 5-bedroom, 4 1/2-bath ranch-style home, where spacious living meets outdoor bliss. This home is designed with an open floor plan that invites you in with high ceilings in the living room area, creating a light and airy atmosphere. The living room flows effortlessly into the kitchen, making it an ideal space for entertaining family and friends or enjoying cozy nights at home.
The primary suite, conveniently located on the main floor, offers a peaceful retreat with private access to the back porch, where you can start your mornings with a cup of coffee or wind down after a long day. The ensuite bathroom features a whirlpool spa bathtub, creating a private oasis to relax and recharge.
Step outside to discover the perfect setup for outdoor enjoyment. The screened-in back porch leads to a large deck, perfect for gatherings or outdoor dining. A second deck, located off the driveway, provides easy access down to the above-ground pool, ideal for cooling off on hot summer days. With a spacious driveway and plenty of parking, including room for a boat, there's no shortage of space for all your vehicles and gear. The two-car garage adds even more convenience for storage and everyday use.
This home is located just 2.5 miles from the Harbor Lights Marina, making it a great spot for those who enjoy the occasional day out on the water. With all of its inviting features, this property is a perfect blend of indoor comfort and outdoor living. Don't miss your chance to make this lovely home yours!
Location
State TN
County Hamilton
Area 0.48
Rooms
Basement Finished, Full
Dining Room true
Interior
Interior Features Ceiling Fan(s), High Ceilings, Low Flow Plumbing Fixtures, Open Floorplan, Pantry, Primary Downstairs, Separate Shower, Split Bedrooms, Tub/shower Combo, Walk-In Closet(s)
Heating Central, Electric, Natural Gas
Cooling Central Air, Electric, Multi Units
Flooring Carpet, Hardwood, Tile
Fireplaces Number 1
Fireplaces Type Gas Log, Living Room
Fireplace Yes
Window Features Insulated Windows,Low-Emissivity Windows,Vinyl Frames
Appliance Microwave, Gas Water Heater, Free-Standing Gas Range, Dishwasher
Heat Source Central, Electric, Natural Gas
Laundry Electric Dryer Hookup, Gas Dryer Hookup, Washer Hookup
Exterior
Exterior Feature None
Parking Features Basement, Garage Door Opener, Garage Faces Side
Garage Spaces 2.0
Garage Description Attached, Basement, Garage Door Opener, Garage Faces Side
Pool None
Utilities Available Cable Available, Electricity Available, Phone Available, Underground Utilities
Roof Type Asphalt,Shingle
Porch Deck, Patio, Porch, Porch - Covered, Porch - Screened, Rear Porch, Screened, Side Porch
Total Parking Spaces 2
Garage Yes
Building
Lot Description Cul-De-Sac, Gentle Sloping, Level, Wooded
Faces HIXSON PIKE NORTH PAST DALLAS HOLLOW INTERSECTION AND OVER THE HILL, TURN RIGHT ONTO OLD HIXSON PIKE AND LEFT INTO CHIMNEY HILLS SUBDIVISION, TURN RIGHT AT BANNER ELK, RIGHT ON DURBAN POINT, HOUSE ON RIGHT IN CUL-DE-SAC.
Story Two
Foundation Block, Brick/Mortar
Sewer Public Sewer, Septic Tank
Water Public
Structure Type Brick,Vinyl Siding,Other
Schools
Elementary Schools Mcconnell Elementary
Middle Schools Loftis Middle
High Schools Soddy-Daisy High
Others
Senior Community No
Tax ID 075n H 020
Security Features Smoke Detector(s)
Acceptable Financing Cash, Conventional, FHA, VA Loan
Listing Terms Cash, Conventional, FHA, VA Loan
Read Less Info
Want to know what your home might be worth? Contact us for a FREE valuation!

Our team is ready to help you sell your home for the highest possible price ASAP
Find out why customers are choosing LPT Realty to meet their real estate needs






